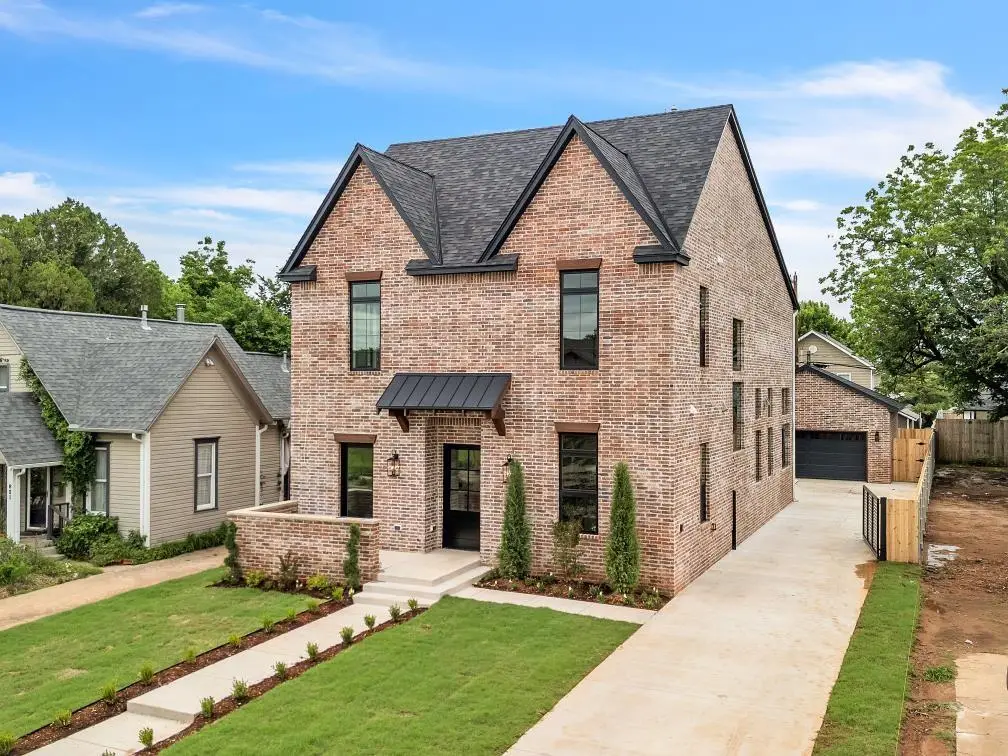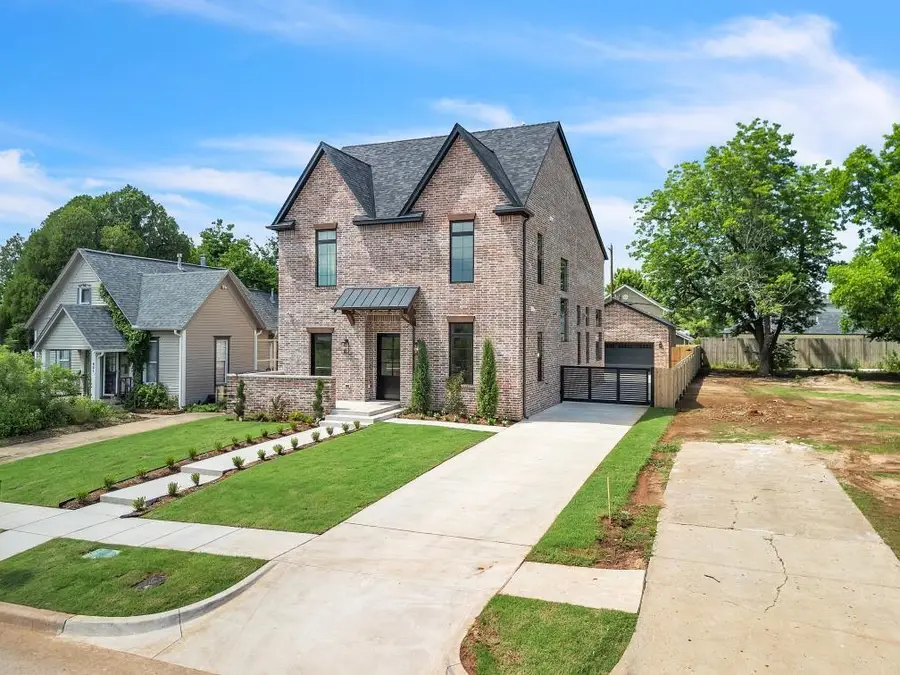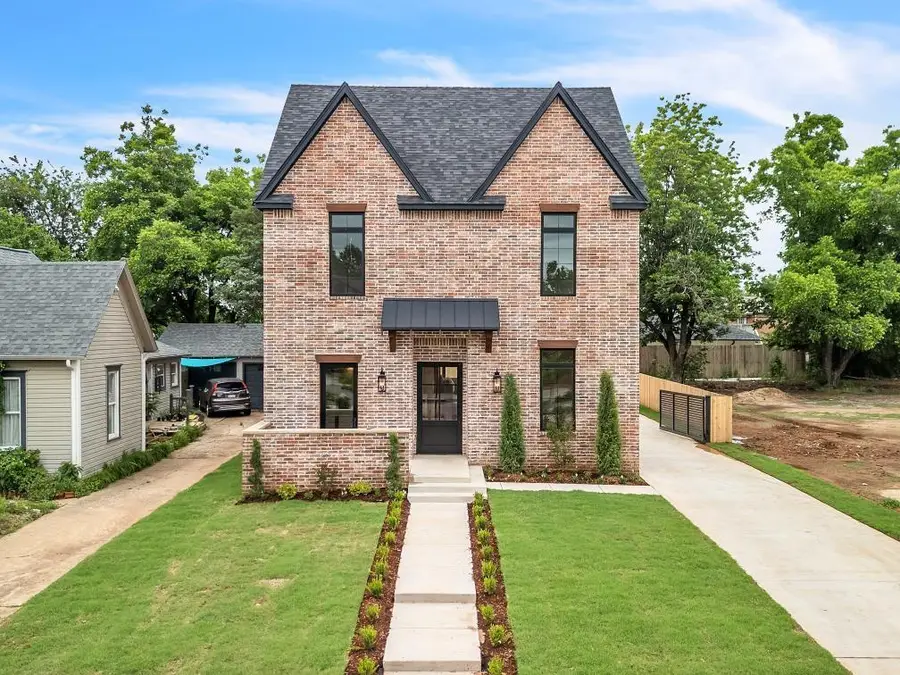817 NW 44th Street, Oklahoma City, OK 73118
Local realty services provided by:Better Homes and Gardens Real Estate The Platinum Collective



Listed by:joy baresel
Office:engel & voelkers oklahoma city
MLS#:1173051
Source:OK_OKC
817 NW 44th Street,Oklahoma City, OK 73118
$1,095,000
- 5 Beds
- 5 Baths
- 3,255 sq. ft.
- Single family
- Pending
Price summary
- Price:$1,095,000
- Price per sq. ft.:$336.41
About this home
The home features a stylish brick exterior, a two-car garage, and a private pool with a swim-up bar. Outside, you'll find a covered living area complete with a cozy fireplace, perfect for relaxation and entertaining. Upon entering the home, you’ll find an office to the left with a courtyard view, while to the right, a guest bedroom with an en-suite bath awaits. Moving further inside, the soaring ceilings lead you to a spacious kitchen and dining area that flow seamlessly into the inviting living room, complete with a fireplace and access to the outdoor oasis. The first-floor primary suite is a luxurious retreat with an expansive closet and its own washer and dryer. Upstairs, additional bedrooms are complemented by two more bathrooms, a secondary laundry room, another living area, and a large walk-in storage space. There’s still time to add personal touches if an offer is received soon—make this incredible space yours!
Contact an agent
Home facts
- Year built:2024
- Listing Id #:1173051
- Added:289 day(s) ago
- Updated:August 08, 2025 at 07:27 AM
Rooms and interior
- Bedrooms:5
- Total bathrooms:5
- Full bathrooms:4
- Half bathrooms:1
- Living area:3,255 sq. ft.
Heating and cooling
- Cooling:Central Electric
- Heating:Central Electric
Structure and exterior
- Roof:Composition
- Year built:2024
- Building area:3,255 sq. ft.
- Lot area:0.16 Acres
Schools
- High school:Classen HS Of Advanced Studies
- Middle school:Belle Isle MS
- Elementary school:Putnam Heights ES
Finances and disclosures
- Price:$1,095,000
- Price per sq. ft.:$336.41
New listings near 817 NW 44th Street
- New
 $289,900Active3 beds 2 baths2,135 sq. ft.
$289,900Active3 beds 2 baths2,135 sq. ft.1312 SW 112th Place, Oklahoma City, OK 73170
MLS# 1184069Listed by: CENTURY 21 JUDGE FITE COMPANY - New
 $325,000Active3 beds 2 baths1,550 sq. ft.
$325,000Active3 beds 2 baths1,550 sq. ft.9304 NW 89th Street, Yukon, OK 73099
MLS# 1185285Listed by: EXP REALTY, LLC - New
 $230,000Active3 beds 2 baths1,509 sq. ft.
$230,000Active3 beds 2 baths1,509 sq. ft.7920 NW 82nd Street, Oklahoma City, OK 73132
MLS# 1185597Listed by: SALT REAL ESTATE INC - New
 $1,200,000Active0.93 Acres
$1,200,000Active0.93 Acres1004 NW 79th Street, Oklahoma City, OK 73114
MLS# 1185863Listed by: BLACKSTONE COMMERCIAL PROP ADV - Open Fri, 10am to 7pmNew
 $769,900Active4 beds 3 baths3,381 sq. ft.
$769,900Active4 beds 3 baths3,381 sq. ft.12804 Chateaux Road, Oklahoma City, OK 73142
MLS# 1185867Listed by: METRO FIRST REALTY PROS - New
 $488,840Active5 beds 3 baths2,520 sq. ft.
$488,840Active5 beds 3 baths2,520 sq. ft.9317 NW 115th Terrace, Yukon, OK 73099
MLS# 1185881Listed by: PREMIUM PROP, LLC - New
 $239,000Active3 beds 2 baths1,848 sq. ft.
$239,000Active3 beds 2 baths1,848 sq. ft.10216 Eastlake Drive, Oklahoma City, OK 73162
MLS# 1185169Listed by: CLEATON & ASSOC, INC - Open Sun, 2 to 4pmNew
 $399,900Active3 beds 4 baths2,690 sq. ft.
$399,900Active3 beds 4 baths2,690 sq. ft.9641 Nawassa Drive, Oklahoma City, OK 73130
MLS# 1185625Listed by: CHAMBERLAIN REALTY LLC - New
 $199,900Active1.86 Acres
$199,900Active1.86 Acres11925 SE 74th Street, Oklahoma City, OK 73150
MLS# 1185635Listed by: REAL BROKER LLC - New
 $499,000Active3 beds 3 baths2,838 sq. ft.
$499,000Active3 beds 3 baths2,838 sq. ft.9213 NW 85th Street, Yukon, OK 73099
MLS# 1185662Listed by: SAGE SOTHEBY'S REALTY
