821 NW 6th Street, Oklahoma City, OK 73106
Local realty services provided by:Better Homes and Gardens Real Estate The Platinum Collective
Listed by: allison bales
Office: heather & company realty group
MLS#:1189191
Source:OK_OKC
Price summary
- Price:$715,000
- Price per sq. ft.:$414.49
About this home
Discover the perfect blend of style and function in this contemporary home located in the heart of the Cottage (SoSA) district. Thoughtfully designed across three levels, this residence offers convenience, privacy, and breathtaking city views. On the first floor, you’ll find open-concept living areas that flow seamlessly into the sleek modern kitchen—ideal for entertaining or everyday living. A conveniently placed half bath ensures comfort for guests without disrupting private spaces upstairs. The second floor is dedicated to rest and relaxation, featuring three bedrooms and two full bathrooms. The primary suite provides a serene retreat with a spacious layout and luxury finishes, while secondary bedrooms are versatile for family, guests, or office space. The third floor is a showstopper—an expansive rooftop deck with panoramic downtown views. Whether hosting friends, enjoying sunsets, or simply unwinding under the skyline, this level elevates urban living to new heights. Additional highlights include a two-car garage with direct entry, energy-efficient construction (spray-foam insulation, tankless hot water, Low-E windows), and a low-maintenance yard. Nestled in The Dwellings @ SoSA, you’re just steps from Midtown dining, entertainment, and cultural hotspots.
Contact an agent
Home facts
- Year built:2019
- Listing ID #:1189191
- Added:139 day(s) ago
- Updated:January 16, 2026 at 03:29 PM
Rooms and interior
- Bedrooms:3
- Total bathrooms:3
- Full bathrooms:2
- Half bathrooms:1
- Living area:1,725 sq. ft.
Heating and cooling
- Cooling:Central Electric
- Heating:Central Gas
Structure and exterior
- Year built:2019
- Building area:1,725 sq. ft.
- Lot area:0.05 Acres
Schools
- High school:Northwest Classen HS
- Middle school:John Rex Charter
- Elementary school:John Rex Charter
Utilities
- Water:Public
Finances and disclosures
- Price:$715,000
- Price per sq. ft.:$414.49
New listings near 821 NW 6th Street
- New
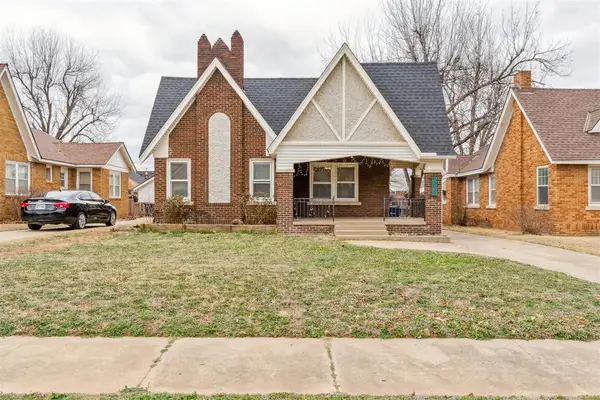 $249,000Active2 beds 1 baths1,290 sq. ft.
$249,000Active2 beds 1 baths1,290 sq. ft.2629 NW 15th Street, Oklahoma City, OK 73107
MLS# 1209575Listed by: SAGE SOTHEBY'S REALTY - New
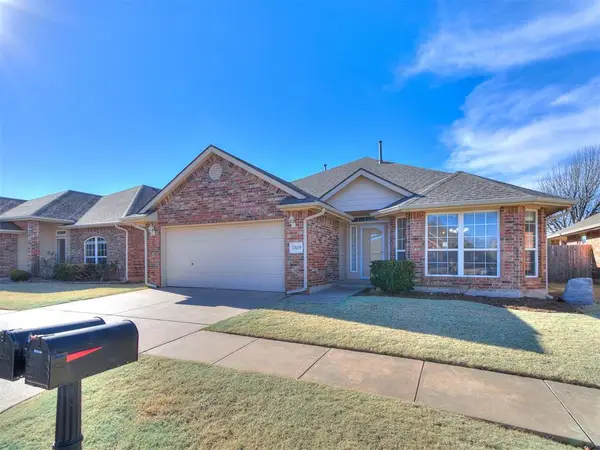 $255,000Active3 beds 2 baths1,599 sq. ft.
$255,000Active3 beds 2 baths1,599 sq. ft.17609 Cobalt Avenue, Edmond, OK 73012
MLS# 1210329Listed by: ROSE HOMES LLC - New
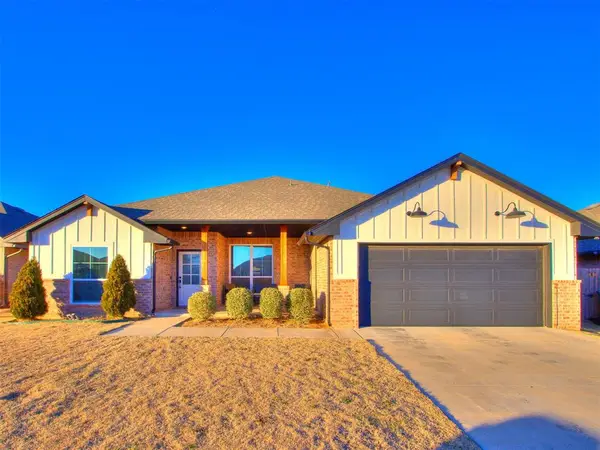 $349,950Active4 beds 3 baths2,261 sq. ft.
$349,950Active4 beds 3 baths2,261 sq. ft.8605 NW 77th Place, Oklahoma City, OK 73132
MLS# 1210344Listed by: BLACK LABEL REALTY - New
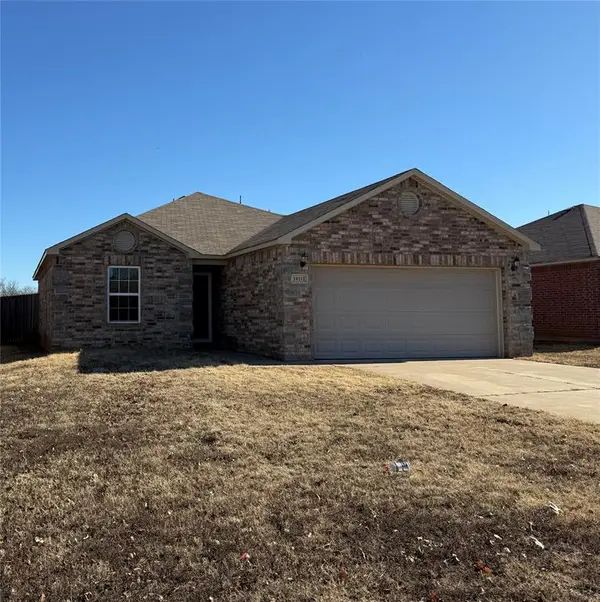 $199,500Active3 beds 2 baths1,224 sq. ft.
$199,500Active3 beds 2 baths1,224 sq. ft.10212 Hidden Village Drive, Oklahoma City, OK 73120
MLS# 1210355Listed by: EPIQUE REALTY - New
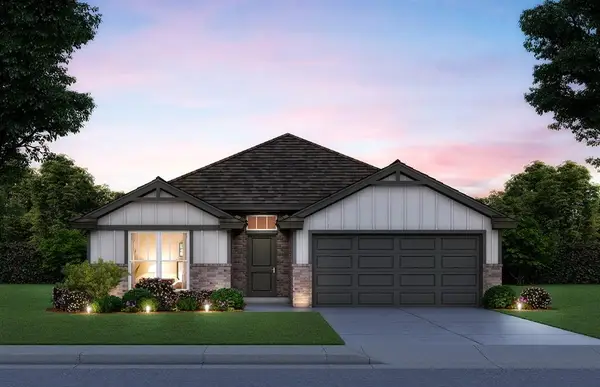 $302,640Active3 beds 2 baths1,689 sq. ft.
$302,640Active3 beds 2 baths1,689 sq. ft.1116 Redwood Creek Drive, Yukon, OK 73099
MLS# 1210356Listed by: CENTRAL OKLAHOMA REAL ESTATE - New
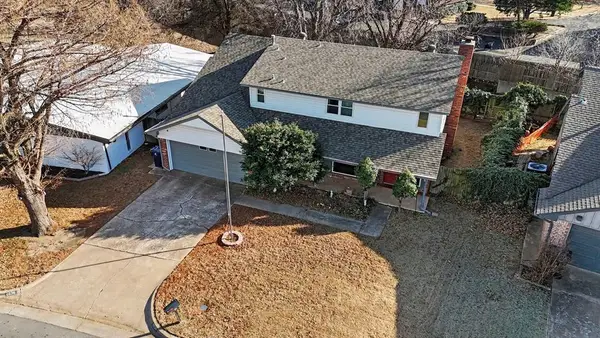 $275,000Active4 beds 3 baths2,559 sq. ft.
$275,000Active4 beds 3 baths2,559 sq. ft.6636 Whitehall Drive, Oklahoma City, OK 73132
MLS# 1209330Listed by: WHITTINGTON REALTY - New
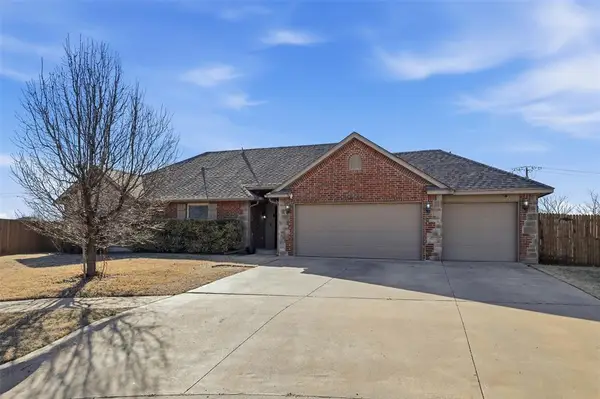 $260,000Active3 beds 2 baths1,577 sq. ft.
$260,000Active3 beds 2 baths1,577 sq. ft.13700 Blacktail Court, Piedmont, OK 73078
MLS# 1209424Listed by: REALTY OF AMERICA LLC - New
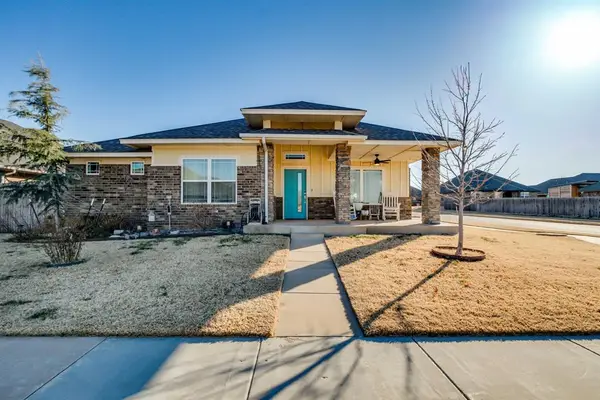 $333,129.6Active3 beds 2 baths2,064 sq. ft.
$333,129.6Active3 beds 2 baths2,064 sq. ft.11428 NW 105th Street, Yukon, OK 73099
MLS# 1210057Listed by: PORCH & GABLE REAL ESTATE - New
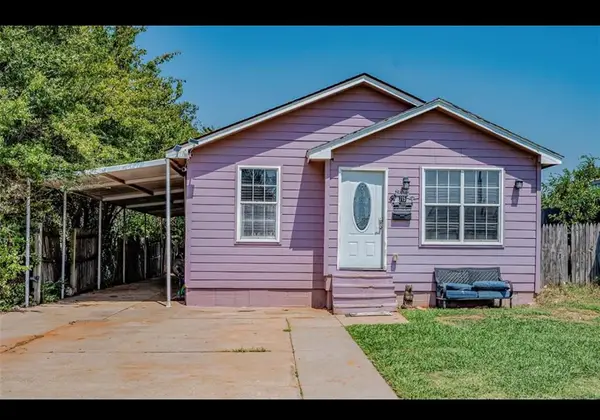 $135,000Active3 beds 2 baths1,090 sq. ft.
$135,000Active3 beds 2 baths1,090 sq. ft.715 SE 61st Street, Oklahoma City, OK 73149
MLS# 1210319Listed by: BLACK LABEL REALTY - Open Sat, 1 to 3pmNew
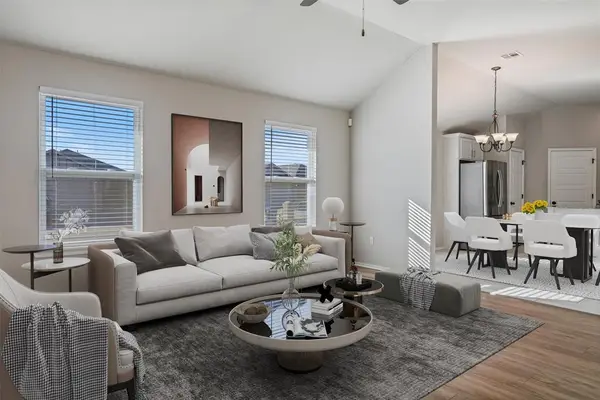 $245,000Active3 beds 2 baths1,340 sq. ft.
$245,000Active3 beds 2 baths1,340 sq. ft.4637 Crystal Clear Lane, Oklahoma City, OK 73179
MLS# 1209466Listed by: RE/MAX PREFERRED
