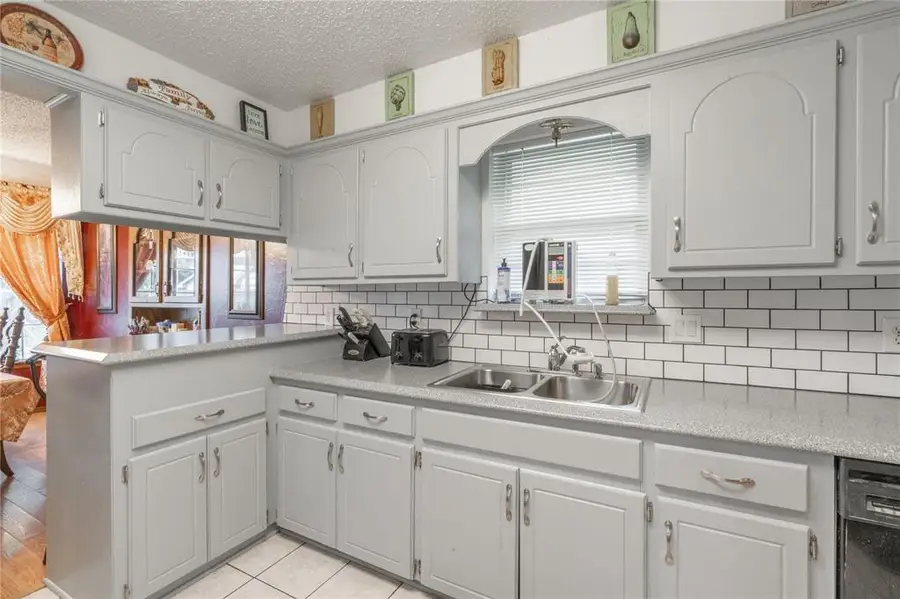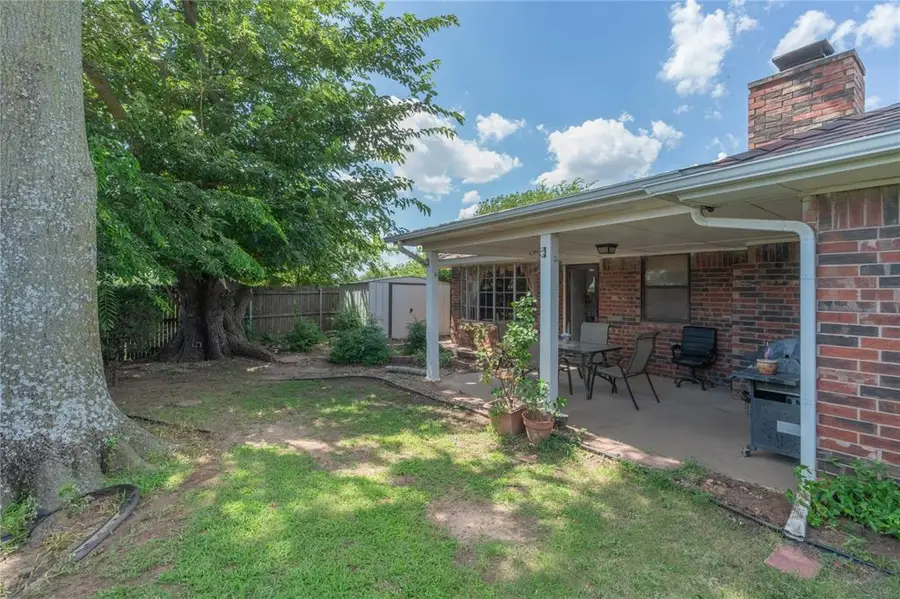8216 NW 6th Street, Oklahoma City, OK 73127
Local realty services provided by:Better Homes and Gardens Real Estate Paramount



Listed by:tara levinson
Office:lre realty llc.
MLS#:1180751
Source:OK_OKC
8216 NW 6th Street,Oklahoma City, OK 73127
$220,000
- 3 Beds
- 2 Baths
- 1,708 sq. ft.
- Single family
- Pending
Price summary
- Price:$220,000
- Price per sq. ft.:$128.81
About this home
Discover your dream home in vibrant Northwest OKC! This charming 3-bedroom, 2-bath residence, ideally situated near Lake Overholser, offers comfort and style. A delightful courtyard leads to your inviting front porch, setting the stage for a warm welcome. Inside, the living room boasts a beamed ceiling and a cozy brick fireplace flanked by built-in shelving, perfect for relaxing evenings. The kitchen shines with painted cabinetry, a chic subway tiled backsplash, ample storage, and a bright dining area overlooking the spacious, fenced backyard. The generous primary suite features an en-suite bath with a separate sink and bath area, while two additional bedrooms share a well-appointed bath with a double vanity and shower/tub combo. Enjoy outdoor living on the covered patio and expansive yard. For your peace of mind, there's also an above-ground storm shelter. Don't miss this incredible opportunity – schedule your showing today!
Contact an agent
Home facts
- Year built:1977
- Listing Id #:1180751
- Added:29 day(s) ago
- Updated:August 08, 2025 at 07:27 AM
Rooms and interior
- Bedrooms:3
- Total bathrooms:2
- Full bathrooms:2
- Living area:1,708 sq. ft.
Heating and cooling
- Cooling:Central Electric
- Heating:Central Gas
Structure and exterior
- Roof:Composition
- Year built:1977
- Building area:1,708 sq. ft.
- Lot area:0.15 Acres
Schools
- High school:Western Heights HS
- Middle school:Western Heights MS
- Elementary school:Council Grove ES
Utilities
- Water:Public
Finances and disclosures
- Price:$220,000
- Price per sq. ft.:$128.81
New listings near 8216 NW 6th Street
- New
 $289,900Active3 beds 2 baths2,135 sq. ft.
$289,900Active3 beds 2 baths2,135 sq. ft.1312 SW 112th Place, Oklahoma City, OK 73170
MLS# 1184069Listed by: CENTURY 21 JUDGE FITE COMPANY - New
 $325,000Active3 beds 2 baths1,550 sq. ft.
$325,000Active3 beds 2 baths1,550 sq. ft.9304 NW 89th Street, Yukon, OK 73099
MLS# 1185285Listed by: EXP REALTY, LLC - New
 $230,000Active3 beds 2 baths1,509 sq. ft.
$230,000Active3 beds 2 baths1,509 sq. ft.7920 NW 82nd Street, Oklahoma City, OK 73132
MLS# 1185597Listed by: SALT REAL ESTATE INC - New
 $1,200,000Active0.93 Acres
$1,200,000Active0.93 Acres1004 NW 79th Street, Oklahoma City, OK 73114
MLS# 1185863Listed by: BLACKSTONE COMMERCIAL PROP ADV - Open Fri, 10am to 7pmNew
 $769,900Active4 beds 3 baths3,381 sq. ft.
$769,900Active4 beds 3 baths3,381 sq. ft.12804 Chateaux Road, Oklahoma City, OK 73142
MLS# 1185867Listed by: METRO FIRST REALTY PROS - New
 $488,840Active5 beds 3 baths2,520 sq. ft.
$488,840Active5 beds 3 baths2,520 sq. ft.9317 NW 115th Terrace, Yukon, OK 73099
MLS# 1185881Listed by: PREMIUM PROP, LLC - New
 $239,000Active3 beds 2 baths1,848 sq. ft.
$239,000Active3 beds 2 baths1,848 sq. ft.10216 Eastlake Drive, Oklahoma City, OK 73162
MLS# 1185169Listed by: CLEATON & ASSOC, INC - Open Sun, 2 to 4pmNew
 $399,900Active3 beds 4 baths2,690 sq. ft.
$399,900Active3 beds 4 baths2,690 sq. ft.9641 Nawassa Drive, Oklahoma City, OK 73130
MLS# 1185625Listed by: CHAMBERLAIN REALTY LLC - New
 $199,900Active1.86 Acres
$199,900Active1.86 Acres11925 SE 74th Street, Oklahoma City, OK 73150
MLS# 1185635Listed by: REAL BROKER LLC - New
 $499,000Active3 beds 3 baths2,838 sq. ft.
$499,000Active3 beds 3 baths2,838 sq. ft.9213 NW 85th Street, Yukon, OK 73099
MLS# 1185662Listed by: SAGE SOTHEBY'S REALTY
