8224 Kasbaum Lane, Oklahoma City, OK 73150
Local realty services provided by:Better Homes and Gardens Real Estate Paramount
Listed by: tom hall
Office: keller williams realty elite
MLS#:1193485
Source:OK_OKC
8224 Kasbaum Lane,Oklahoma City, OK 73150
$499,900
- 2 Beds
- 2 Baths
- 2,568 sq. ft.
- Single family
- Active
Price summary
- Price:$499,900
- Price per sq. ft.:$194.67
About this home
Discover a rare opportunity with 8224 Kasbaum Lane, offering two homes, a large shop, and acreage on 5.59 unplatted acres. Together, the residences total 4,090 square feet. Multi-Generational/Equestrian or livestock. The possibilities are there.
The main residence (2,568 sqft) features 2 bedrooms, 2 bathrooms, a spacious living room, 2 flex rooms, and an oversized kitchen and dining area that could easily be converted to a 3-bedroom layout. A 256 sqft detached garage with a single bay door is located just off the home.
The second residence (1,522 sqft) offers 2 bedrooms, 2 bathrooms, 2 living areas, a carport, and its own well and septic.
Outbuildings include a 30x48 metal shop with 4 garage bays and a 34x58 (1,972 sqft) lean-to with garage enclosure, along with a storm shelter, 4 livestock corrals, and 5 freeze faucets. A picnic pavilion sits atop the hill with views across the property. The land is fully gated and fenced with an elaborate drainage system already in place.
This unique property combines privacy and versatility, perfect for multi-generational living, rental income, or hobby farming.
Cash or conventional financing only – will not qualify for FHA or VA. Minimum 24-hour notice required for all showings.
Contact an agent
Home facts
- Year built:1955
- Listing ID #:1193485
- Added:79 day(s) ago
- Updated:December 18, 2025 at 01:34 PM
Rooms and interior
- Bedrooms:2
- Total bathrooms:2
- Full bathrooms:2
- Living area:2,568 sq. ft.
Heating and cooling
- Cooling:Central Electric
- Heating:Central Gas
Structure and exterior
- Roof:Composition
- Year built:1955
- Building area:2,568 sq. ft.
- Lot area:5.59 Acres
Schools
- High school:Carl Albert HS
- Middle school:Carl Albert MS
- Elementary school:Schwartz ES
Finances and disclosures
- Price:$499,900
- Price per sq. ft.:$194.67
New listings near 8224 Kasbaum Lane
- New
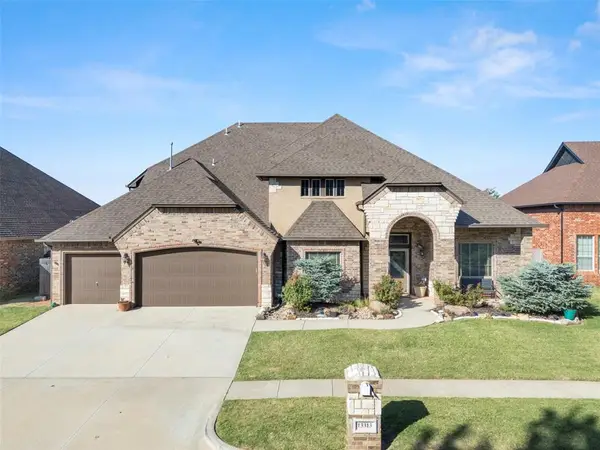 $480,000Active5 beds 3 baths3,644 sq. ft.
$480,000Active5 beds 3 baths3,644 sq. ft.13313 Ambleside Drive, Yukon, OK 73099
MLS# 1206301Listed by: LIME REALTY - New
 $250,000Active3 beds 2 baths1,809 sq. ft.
$250,000Active3 beds 2 baths1,809 sq. ft.4001 Tori Place, Yukon, OK 73099
MLS# 1206554Listed by: THE AGENCY - New
 $220,000Active3 beds 2 baths1,462 sq. ft.
$220,000Active3 beds 2 baths1,462 sq. ft.Address Withheld By Seller, Yukon, OK 73099
MLS# 1206378Listed by: BLOCK ONE REAL ESTATE  $2,346,500Pending4 beds 5 baths4,756 sq. ft.
$2,346,500Pending4 beds 5 baths4,756 sq. ft.2525 Pembroke Terrace, Oklahoma City, OK 73116
MLS# 1205179Listed by: SAGE SOTHEBY'S REALTY- New
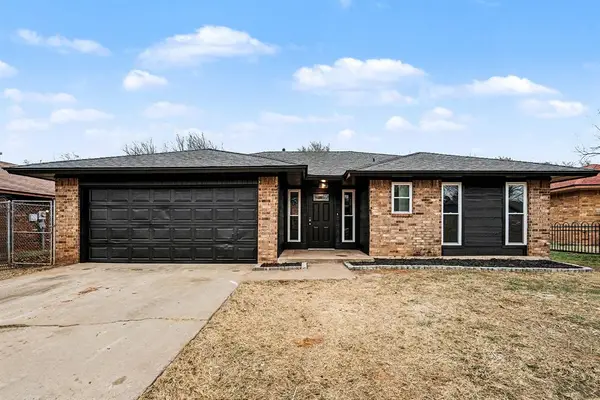 $175,000Active3 beds 2 baths1,052 sq. ft.
$175,000Active3 beds 2 baths1,052 sq. ft.5104 Gaines Street, Oklahoma City, OK 73135
MLS# 1205863Listed by: HOMESTEAD + CO - New
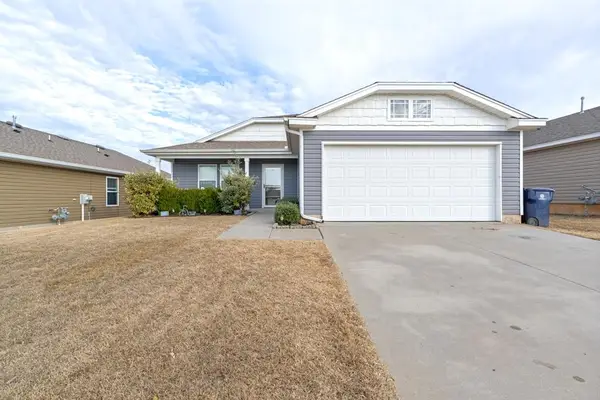 $249,500Active3 beds 2 baths1,439 sq. ft.
$249,500Active3 beds 2 baths1,439 sq. ft.15112 Coldsun Drive, Oklahoma City, OK 73170
MLS# 1206411Listed by: KELLER WILLIAMS REALTY ELITE - New
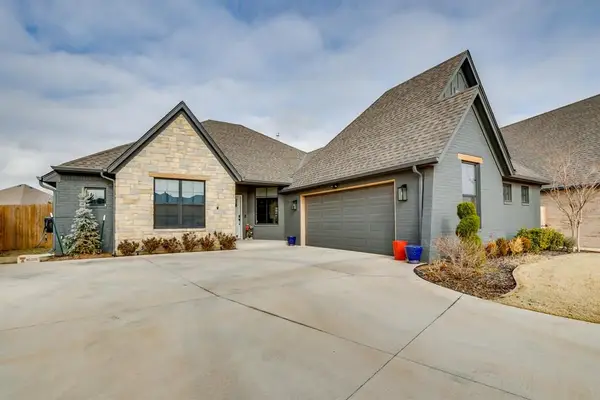 $420,000Active3 beds 2 baths2,085 sq. ft.
$420,000Active3 beds 2 baths2,085 sq. ft.6617 NW 147th Street, Oklahoma City, OK 73142
MLS# 1206509Listed by: BRIX REALTY - New
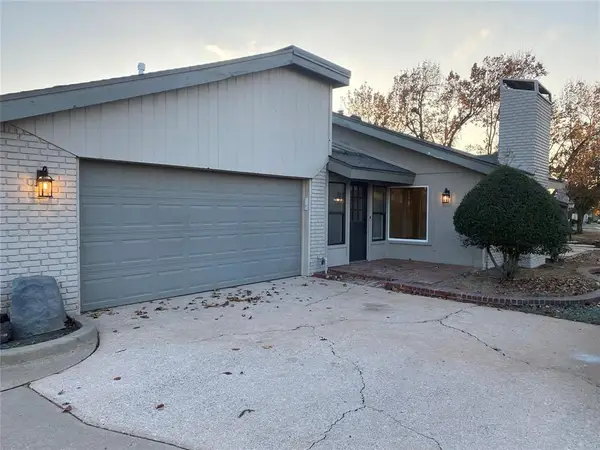 $182,500Active2 beds 2 baths1,213 sq. ft.
$182,500Active2 beds 2 baths1,213 sq. ft.10124 Hefner Village Terrace, Oklahoma City, OK 73162
MLS# 1206172Listed by: PURPOSEFUL PROPERTY MANAGEMENT - New
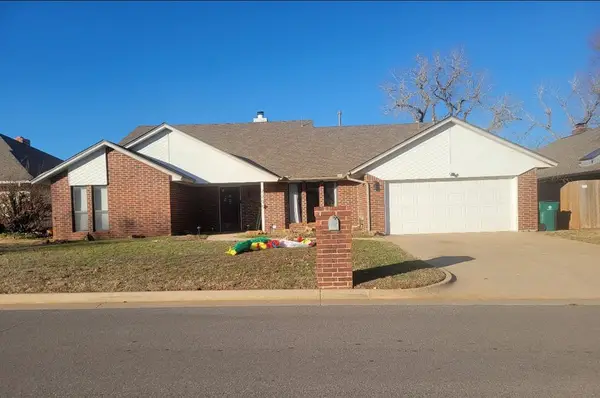 $249,900Active4 beds 3 baths2,485 sq. ft.
$249,900Active4 beds 3 baths2,485 sq. ft.7205 NW 120th Street, Oklahoma City, OK 73162
MLS# 1206252Listed by: ASN REALTY GROUP LLC - New
 $264,000Active3 beds 2 baths1,503 sq. ft.
$264,000Active3 beds 2 baths1,503 sq. ft.2232 NW 194th Street, Edmond, OK 73012
MLS# 1206418Listed by: METRO FIRST REALTY
