829 NW 116th Terrace, Oklahoma City, OK 73114
Local realty services provided by:Better Homes and Gardens Real Estate The Platinum Collective
Listed by: michael carter, greg berrong
Office: real broker llc.
MLS#:1191809
Source:OK_OKC
829 NW 116th Terrace,Oklahoma City, OK 73114
$264,900
- 4 Beds
- 3 Baths
- 2,411 sq. ft.
- Single family
- Active
Upcoming open houses
- Sun, Dec 2802:00 pm - 04:00 pm
Price summary
- Price:$264,900
- Price per sq. ft.:$109.87
About this home
BIG home, and Seller is motivated--bring us a great Offer! Spacious and well-maintained 4 bedroom home in Northwest Oklahoma City with new roof and gutters! The expansive kitchen, with its gas range and abundant cabinetry is perfect for hosting lively family dinners or quiet mornings sipping coffee. The two dining areas are great for gatherings filled with laughter and shared stories, while the huge living room is perfect for cozy movie nights or lively game days with friends. The master bedroom is downstairs and includes its own ensuite full bath with walk in shower and beautiful countertops. Two other bedrooms and another full bath are downstairs, while the upper level offers versatility with a sitting area, a half bath, and a large 4th bedroom or office. Outside you can relax in the fenced backyard--its perfect for outdoor entertaining, and includes a big covered patio. There's also a large outbuilding for additional storage. This home also includes a security system and a storm shelter in the garage, offering peace of mind in any weather. This beautiful home's prime location is close to the turnpike system, and there's an abundance of shopping, dining, and entertainment amenities like TopGolf and Costco. Easy to view--schedule a showing today!
Contact an agent
Home facts
- Year built:1973
- Listing ID #:1191809
- Added:101 day(s) ago
- Updated:December 28, 2025 at 11:07 PM
Rooms and interior
- Bedrooms:4
- Total bathrooms:3
- Full bathrooms:2
- Half bathrooms:1
- Living area:2,411 sq. ft.
Heating and cooling
- Cooling:Central Electric
- Heating:Central Gas
Structure and exterior
- Roof:Composition
- Year built:1973
- Building area:2,411 sq. ft.
- Lot area:0.17 Acres
Schools
- High school:John Marshall HS
- Middle school:John Marshall MS
- Elementary school:Greystone ES
Utilities
- Water:Public
Finances and disclosures
- Price:$264,900
- Price per sq. ft.:$109.87
New listings near 829 NW 116th Terrace
- New
 $115,000Active3 beds 1 baths1,067 sq. ft.
$115,000Active3 beds 1 baths1,067 sq. ft.3221 NE 14th Street, Oklahoma City, OK 73117
MLS# 1207177Listed by: EXP REALTY, LLC - New
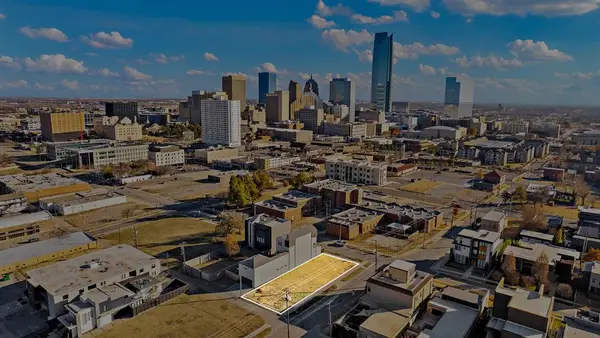 $599,500Active0.16 Acres
$599,500Active0.16 Acres531 NW 7th Street, Oklahoma City, OK 73102
MLS# 1207209Listed by: KEN CARPENTER REALTY - New
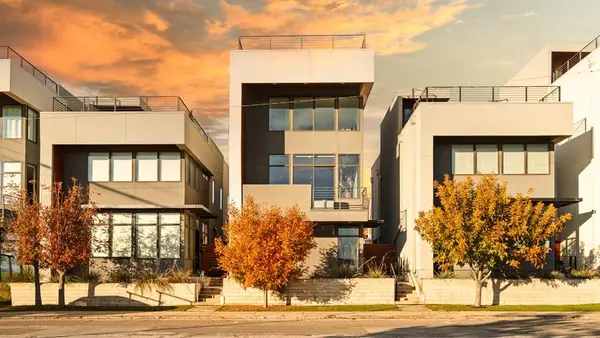 $810,000Active3 beds 4 baths1,760 sq. ft.
$810,000Active3 beds 4 baths1,760 sq. ft.833 NW 6th Street, Oklahoma City, OK 73106
MLS# 1207137Listed by: KEN CARPENTER REALTY - New
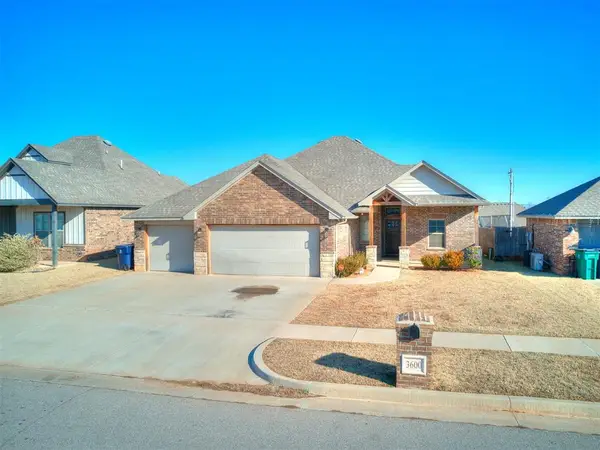 $330,000Active4 beds 2 baths1,987 sq. ft.
$330,000Active4 beds 2 baths1,987 sq. ft.3600 Upland Ridge Drive, Yukon, OK 73099
MLS# 1207192Listed by: BLACK LABEL REALTY - New
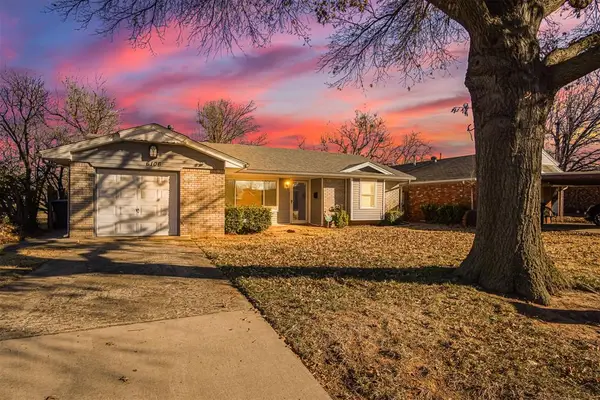 $155,000Active2 beds 2 baths998 sq. ft.
$155,000Active2 beds 2 baths998 sq. ft.6106 S Hillcrest Drive, Oklahoma City, OK 73159
MLS# 1207190Listed by: SPEARHEAD REALTY GROUP LLC - New
 $525,000Active4 beds 4 baths3,174 sq. ft.
$525,000Active4 beds 4 baths3,174 sq. ft.12916 Ponderosa Boulevard, Oklahoma City, OK 73142
MLS# 1204853Listed by: MODERN ABODE REALTY - New
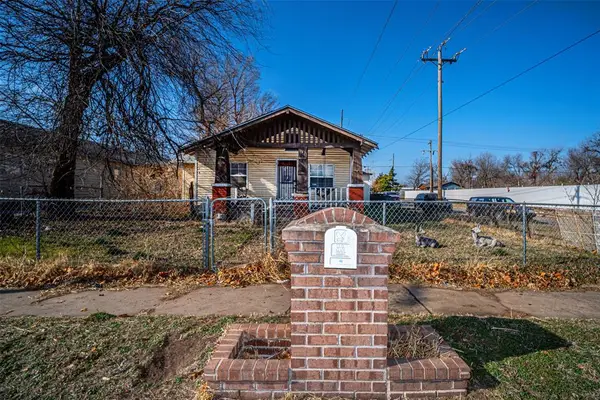 $115,000Active2 beds 3 baths1,034 sq. ft.
$115,000Active2 beds 3 baths1,034 sq. ft.2201 S Central Avenue, Oklahoma City, OK 73129
MLS# 1202688Listed by: ENGEL & VOELKERS EDMOND - New
 $1,025,000Active5 beds 6 baths5,637 sq. ft.
$1,025,000Active5 beds 6 baths5,637 sq. ft.9517 Towry Court, Oklahoma City, OK 73165
MLS# 2551029Listed by: 1907 REALTY - New
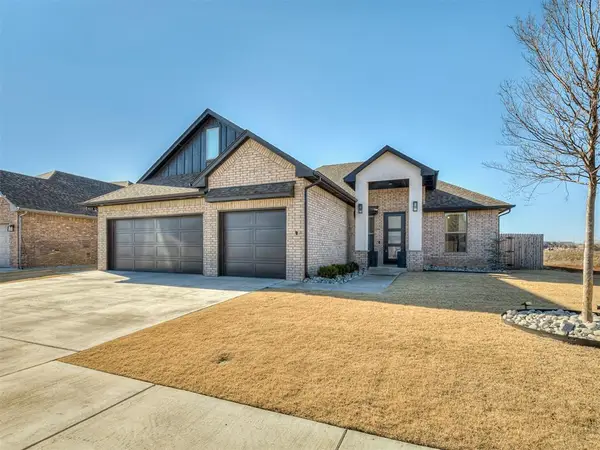 $345,000Active4 beds 2 baths1,812 sq. ft.
$345,000Active4 beds 2 baths1,812 sq. ft.2025 Aminas Way, Yukon, OK 73099
MLS# 1206906Listed by: MCGRAW REALTORS (BO) - New
 $339,900Active3 beds 2 baths2,263 sq. ft.
$339,900Active3 beds 2 baths2,263 sq. ft.16909 Gladstone Circle, Edmond, OK 73012
MLS# 1191969Listed by: CHINOWTH & COHEN
