8301 NW 125th Street, Oklahoma City, OK 73142
Local realty services provided by:Better Homes and Gardens Real Estate Paramount
Listed by: jenni aguilar, adam aguilar
Office: era courtyard real estate
MLS#:1193391
Source:OK_OKC
Price summary
- Price:$682,000
- Price per sq. ft.:$174.74
About this home
Welcome to one of the most coveted gated neighborhoods in the area, where custom homes are surrounded by manicured landscaping, shimmering lakes, and scenic walking trails. This stunning residence sits on an oversized lot with extensive landscaping in both the front and back, offering incredible curb appeal. A newly painted exterior and stylish new front door greet you, while the extra-large driveway provides abundant parking for family and guests. Step inside to a grand entry with a soaring foyer and expansive windows that flood the home with natural light. Flexible living space defines the first level: a main living room, a main dining room enhanced with timeless plantation shutters, and a versatile space that could serve as a formal dining, second living area, or even a home office. A desirable mother-in-law suite (with adjacent full bath) is located on the main floor and can also double as a study. The heart of the home is the beautifully renovated kitchen -thoughtfully updated with fresh paint, refreshed cabinetry, designer hardware, quartz countertops, and sleek new faucets, it opens seamlessly into the living spaces. A fully enclosed, climate-controlled sunroom serves as a secondary living area, perfect for year-round enjoyment. The primary suite is generously sized, with large windows, elegant lighting, and a spa-inspired ensuite. The bathroom features new cabinets, quartz countertops, dual sinks, and a spacious walk-in closet that is truly impressive. Upstairs, you'll find two additional bedrooms (or flexible bonus room)—both with walk-in closets—that share a full bath. Additional highlights include fresh interior paint and new carpet throughout, ensuring a move-in-ready experience from top to bottom, new (or newer) HVAC, hot water tank, and roof (class 4). Perfectly situated just off the Turnpike, this home offers easy access to shopping, dining, entertainment, and top medical facilities.
Contact an agent
Home facts
- Year built:2003
- Listing ID #:1193391
- Added:84 day(s) ago
- Updated:December 18, 2025 at 08:37 AM
Rooms and interior
- Bedrooms:4
- Total bathrooms:3
- Full bathrooms:3
- Living area:3,903 sq. ft.
Heating and cooling
- Cooling:Central Electric
- Heating:Central Gas
Structure and exterior
- Roof:Composition
- Year built:2003
- Building area:3,903 sq. ft.
- Lot area:0.44 Acres
Schools
- High school:Putnam City North HS
- Middle school:Hefner MS
- Elementary school:Will Rogers ES
Utilities
- Water:Public
Finances and disclosures
- Price:$682,000
- Price per sq. ft.:$174.74
New listings near 8301 NW 125th Street
- New
 $195,000Active2 beds 2 baths1,282 sq. ft.
$195,000Active2 beds 2 baths1,282 sq. ft.6500 N Grand Boulevard #151, Oklahoma City, OK 73116
MLS# 1206191Listed by: EXP REALTY, LLC - New
 $120,000Active2 beds 2 baths1,483 sq. ft.
$120,000Active2 beds 2 baths1,483 sq. ft.915 NW 7th Street #205, Oklahoma City, OK 73106
MLS# 1206415Listed by: 828 REAL ESTATE LLC - New
 $315,000Active3 beds 3 baths2,234 sq. ft.
$315,000Active3 beds 3 baths2,234 sq. ft.11240 NW 104th Street, Yukon, OK 73099
MLS# 1206618Listed by: RE/MAX COBBLESTONE - New
 $220,000Active3 beds 3 baths2,220 sq. ft.
$220,000Active3 beds 3 baths2,220 sq. ft.11300 N Pennsylvania #169, Oklahoma City, OK 73120
MLS# 1206647Listed by: HOMESTEAD + CO - New
 $340,000Active3 beds 3 baths1,760 sq. ft.
$340,000Active3 beds 3 baths1,760 sq. ft.1005 N Kelham Avenue, Oklahoma City, OK 73117
MLS# 1206676Listed by: ADAMS FAMILY REAL ESTATE LLC - New
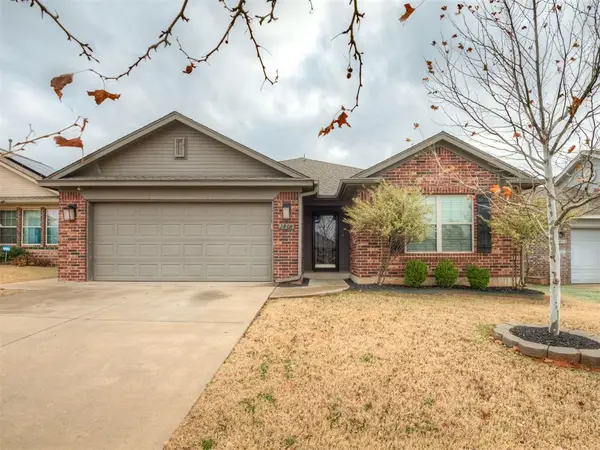 Listed by BHGRE$250,000Active3 beds 2 baths1,272 sq. ft.
Listed by BHGRE$250,000Active3 beds 2 baths1,272 sq. ft.2808 NW 189th Street, Edmond, OK 73012
MLS# 1206573Listed by: COPPER CREEK REAL ESTATE - Open Sun, 2 to 4pmNew
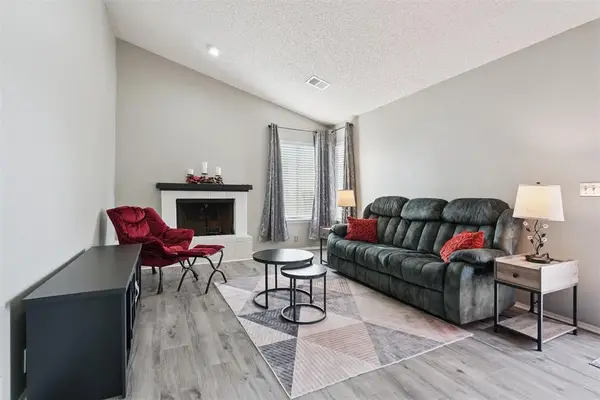 $135,000Active2 beds 2 baths975 sq. ft.
$135,000Active2 beds 2 baths975 sq. ft.9723 Hefner Village Boulevard, Oklahoma City, OK 73162
MLS# 1204967Listed by: RE/MAX PREFERRED - New
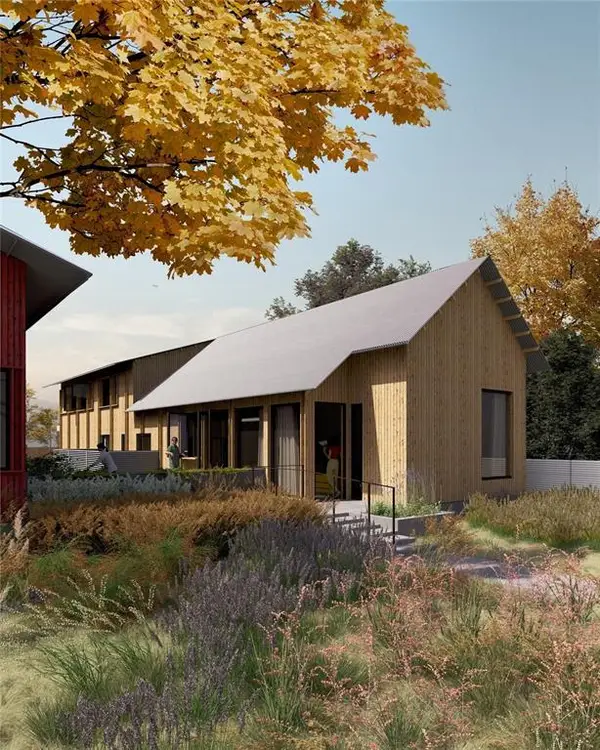 $675,000Active3 beds 3 baths2,026 sq. ft.
$675,000Active3 beds 3 baths2,026 sq. ft.1504 NW 46th Street, Oklahoma City, OK 73118
MLS# 1205357Listed by: REDFIN - New
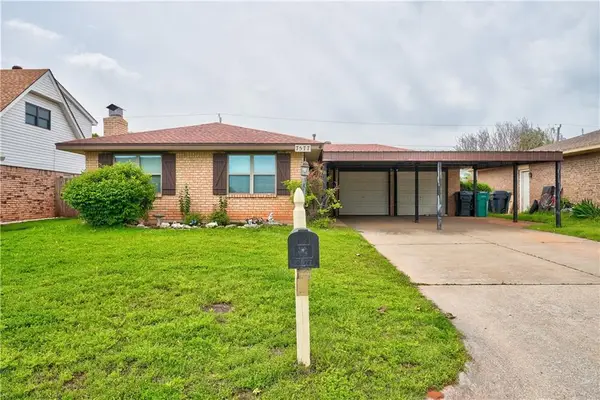 $165,000Active3 beds 1 baths1,063 sq. ft.
$165,000Active3 beds 1 baths1,063 sq. ft.7577 S Embassy Terrace, Oklahoma City, OK 73169
MLS# 1205501Listed by: RE/MAX ENERGY REAL ESTATE - New
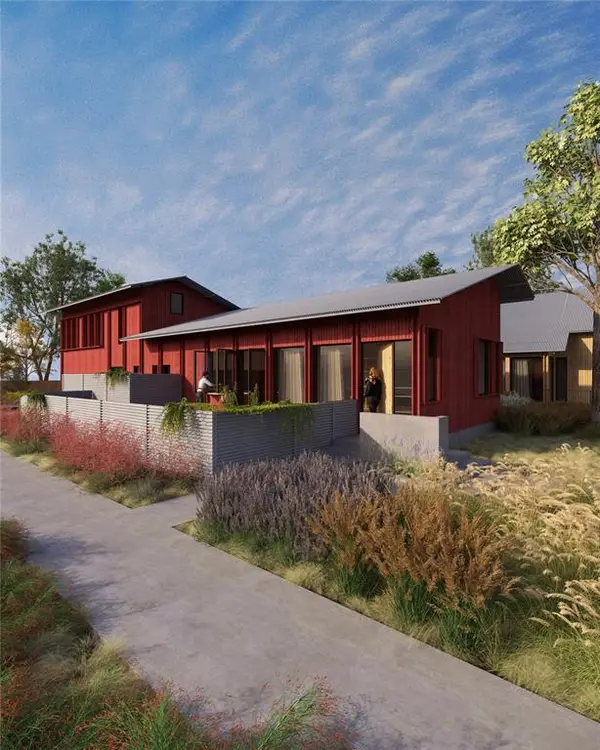 $710,000Active3 beds 3 baths2,015 sq. ft.
$710,000Active3 beds 3 baths2,015 sq. ft.1500 NW 46th Street, Oklahoma City, OK 73118
MLS# 1205903Listed by: REDFIN
