8301 NW 64th Terrace, Oklahoma City, OK 73132
Local realty services provided by:Better Homes and Gardens Real Estate Paramount
Listed by: blake r shelton
Office: keller williams realty elite
MLS#:1192665
Source:OK_OKC
8301 NW 64th Terrace,Oklahoma City, OK 73132
$485,000
- 4 Beds
- 4 Baths
- 3,216 sq. ft.
- Single family
- Pending
Price summary
- Price:$485,000
- Price per sq. ft.:$150.81
About this home
Lakefront Living at Its Finest in River Bend Estates
Experience the perfect blend of city convenience and peaceful waterfront living in this beautifully refreshed home. Recently updated with new interior paint, a remodeled primary bathroom, and brand new HVAC systems in 2025, this home is ready for you to move in and enjoy.
Wake up to stunning sunrises over the lake while sipping your morning coffee on the covered patio, under the spacious pergola, or from your private dock. Whether you love kayaking, paddleboarding, or fishing, this backyard paradise is ready for all your lakefront adventures.
The home's curb appeal is just the beginning with lush landscaping, a large manicured yard, and a functional three car garage. Inside, soaring ceilings and a wall of windows fill the living spaces with natural light and showcase serene lake views. The open concept layout is perfect for entertaining with a spacious living room, a large kitchen with an oversized island, plenty of cabinetry, generous counter space, a cozy breakfast nook, and a separate formal dining room for hosting company.
The primary suite is a private retreat recently remodeled to feel like a spa getaway. Enjoy double vanities, a beautifully updated walk in shower, and a huge walk in closet. Relax by the gas fireplace in the suite’s sitting area while taking in breathtaking lake views. A dedicated home office on the main floor provides a quiet space for work or study.
Upstairs, three oversized bedrooms include a Jack and Jill bathroom shared between two rooms, and a third bedroom with its own private bathroom. Thoughtful updates throughout and major systems already taken care of make this more than just a home, it is a lifestyle.
Discover what makes River Bend Estates so special and schedule your private tour today to experience lakefront living at its very best.
Contact an agent
Home facts
- Year built:1999
- Listing ID #:1192665
- Added:249 day(s) ago
- Updated:December 29, 2025 at 09:08 PM
Rooms and interior
- Bedrooms:4
- Total bathrooms:4
- Full bathrooms:3
- Half bathrooms:1
- Living area:3,216 sq. ft.
Heating and cooling
- Cooling:Central Electric
- Heating:Central Gas
Structure and exterior
- Roof:Composition
- Year built:1999
- Building area:3,216 sq. ft.
- Lot area:0.3 Acres
Schools
- High school:Putnam City HS
- Middle school:Cooper MS
- Elementary school:Northridge ES
Finances and disclosures
- Price:$485,000
- Price per sq. ft.:$150.81
New listings near 8301 NW 64th Terrace
- New
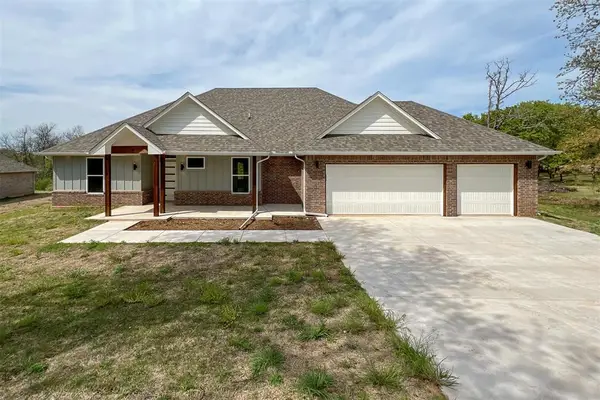 $439,000Active4 beds 4 baths2,342 sq. ft.
$439,000Active4 beds 4 baths2,342 sq. ft.21315 SE 103rd Street, Newalla, OK 74857
MLS# 1206927Listed by: LIME REALTY - New
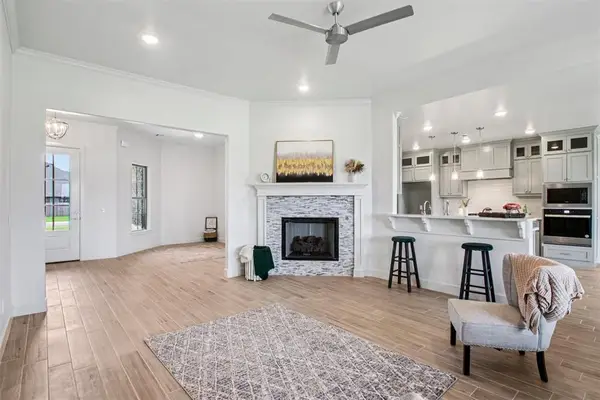 $418,999Active5 beds 4 baths2,460 sq. ft.
$418,999Active5 beds 4 baths2,460 sq. ft.4204 Chesterfield Place, Oklahoma City, OK 73179
MLS# 1207273Listed by: KG REALTY LLC - New
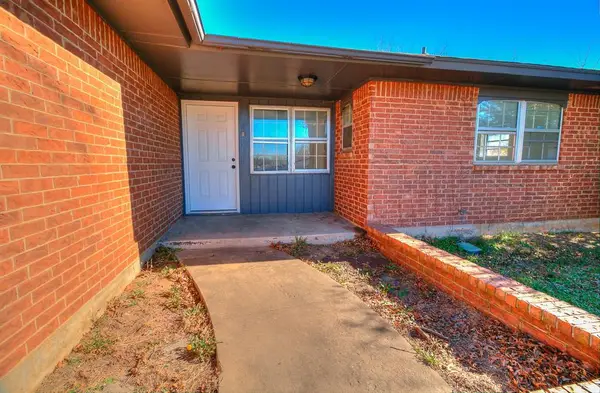 $189,500Active5 beds 2 baths1,638 sq. ft.
$189,500Active5 beds 2 baths1,638 sq. ft.4300 Bonaparte Boulevard, Oklahoma City, OK 73110
MLS# 1207333Listed by: COPPER CREEK REAL ESTATE - New
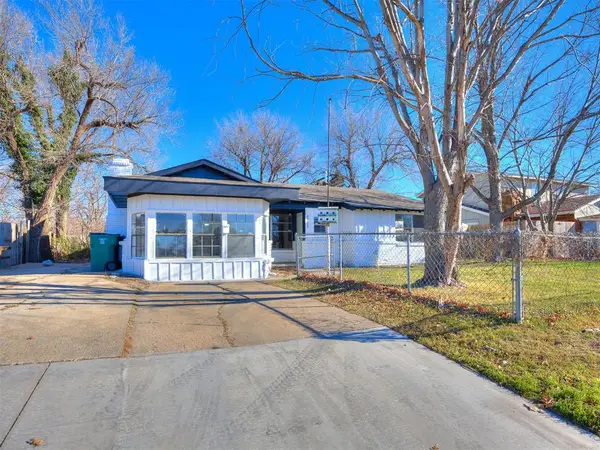 $179,500Active4 beds 1 baths1,626 sq. ft.
$179,500Active4 beds 1 baths1,626 sq. ft.4712 S Blackwelder Avenue, Oklahoma City, OK 73119
MLS# 1207338Listed by: COPPER CREEK REAL ESTATE 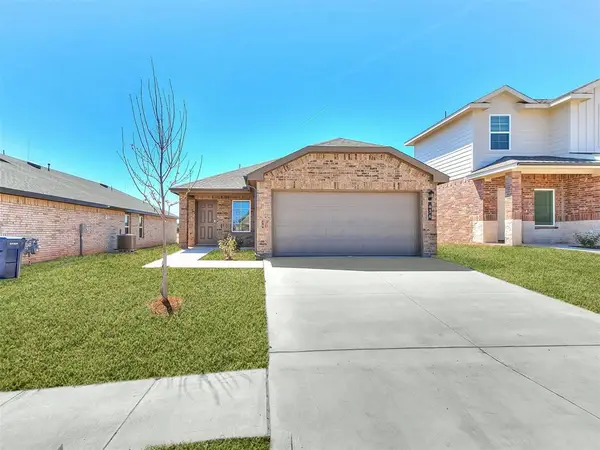 $219,990Active2 beds 2 baths1,050 sq. ft.
$219,990Active2 beds 2 baths1,050 sq. ft.616 NE 107th Street, Oklahoma City, OK 73114
MLS# 1182778Listed by: D.R HORTON REALTY OF OK LLC- New
 $280,000Active3 beds 2 baths1,705 sq. ft.
$280,000Active3 beds 2 baths1,705 sq. ft.2113 NW 157th Terrace, Edmond, OK 73013
MLS# 1205219Listed by: BLACK LABEL REALTY - New
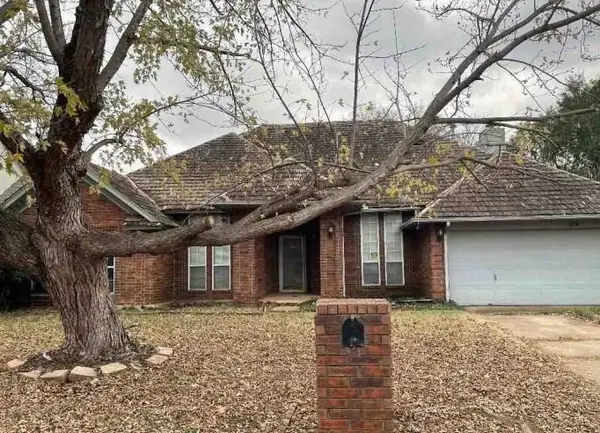 $153,700Active3 beds 2 baths2,555 sq. ft.
$153,700Active3 beds 2 baths2,555 sq. ft.520 NW 167th Street, Edmond, OK 73012
MLS# 1207109Listed by: REAL HOME SERVICES & SOLUTIONS - New
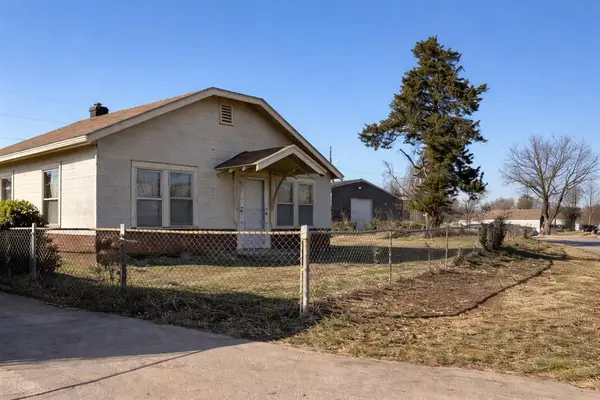 $70,000Active2 beds 1 baths840 sq. ft.
$70,000Active2 beds 1 baths840 sq. ft.409 S Sunnylane Road, Oklahoma City, OK 73115
MLS# 1207267Listed by: EXP REALTY, LLC - New
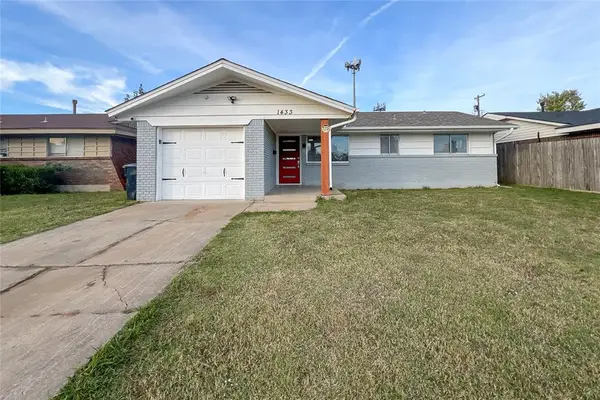 $160,000Active3 beds 2 baths942 sq. ft.
$160,000Active3 beds 2 baths942 sq. ft.1433 SW 60th Street, Oklahoma City, OK 73159
MLS# 1207269Listed by: LIME REALTY - New
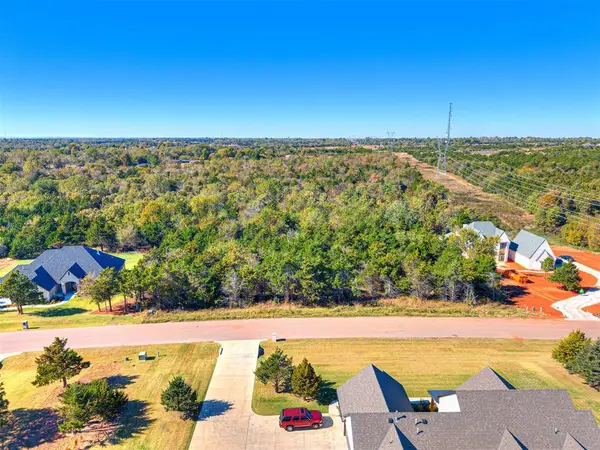 $110,000Active1.34 Acres
$110,000Active1.34 Acres10025 Jaeman Way, Oklahoma City, OK 73173
MLS# 1207272Listed by: SPARK PROPERTIES GROUP
