8328 Stonewood Drive, Oklahoma City, OK 73135
Local realty services provided by:Better Homes and Gardens Real Estate Paramount
Listed by:guillermo silva
Office:senemar & associates
MLS#:1184216
Source:OK_OKC
8328 Stonewood Drive,Oklahoma City, OK 73135
$215,000
- 3 Beds
- 2 Baths
- - sq. ft.
- Single family
- Sold
Sorry, we are unable to map this address
Price summary
- Price:$215,000
About this home
Welcome to this charming and spacious 3-bedroom, 2-bathroom home offering 1,700 square feet of thoughtfully designed living space. Ideally located just 15 minutes from Tinker Air Force Base and 5 minutes South Heart Hospital, and only 10 minutes from all the shopping, dining, and entertainment Oklahoma City has to offer. This home features an open floor plan that seamlessly blends the living, dining, and kitchen areas—perfect for modern living. Enjoy cozy evenings by the fireplace, complete with built-in shelving for added character and convenience. The spacious primary suite includes a large bathroom with a separate shower and relaxing garden tub. Additional highlights include a walk-in safe room with access to the garage for added peace of mind. Step outside to a perfectly sized backyard featuring a large, covered patio—ideal for outdoor entertaining or simply unwinding after a long day. VA assumable loan at 2.875! Don’t miss your chance to own this comfortable, stylish, and conveniently located home!
Contact an agent
Home facts
- Year built:1988
- Listing ID #:1184216
- Added:45 day(s) ago
- Updated:September 30, 2025 at 03:07 AM
Rooms and interior
- Bedrooms:3
- Total bathrooms:2
- Full bathrooms:2
Heating and cooling
- Cooling:Central Electric
- Heating:Central Gas
Structure and exterior
- Roof:Heavy Comp
- Year built:1988
Schools
- High school:Moore HS
- Middle school:Central JHS
- Elementary school:Sooner ES
Utilities
- Water:Public
Finances and disclosures
- Price:$215,000
New listings near 8328 Stonewood Drive
- New
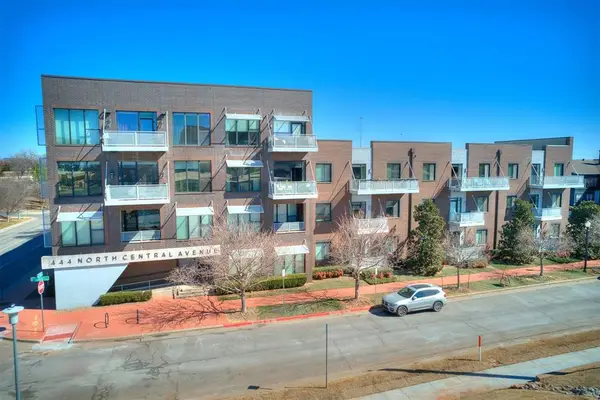 $267,000Active2 beds 2 baths1,082 sq. ft.
$267,000Active2 beds 2 baths1,082 sq. ft.444 N Central Avenue #110, Oklahoma City, OK 73104
MLS# 1193706Listed by: COLDWELL BANKER SELECT - New
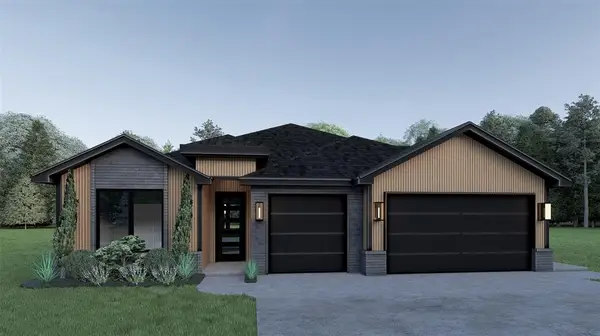 $419,900Active2 beds 4 baths2,115 sq. ft.
$419,900Active2 beds 4 baths2,115 sq. ft.15700 Siloa Avenue, Edmond, OK 73013
MLS# 1193396Listed by: CHINOWTH & COHEN - New
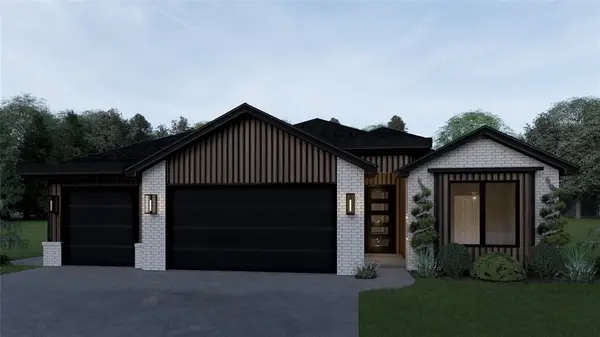 $429,900Active4 beds 2 baths2,174 sq. ft.
$429,900Active4 beds 2 baths2,174 sq. ft.15612 Siloa Avenue, Edmond, OK 73013
MLS# 1193397Listed by: CHINOWTH & COHEN - New
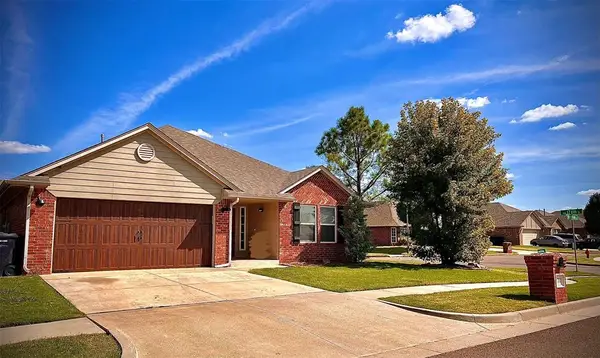 $325,000Active3 beds 2 baths1,844 sq. ft.
$325,000Active3 beds 2 baths1,844 sq. ft.17700 Black Hawk Circle, Edmond, OK 73012
MLS# 1193714Listed by: METRO FIRST REALTY - New
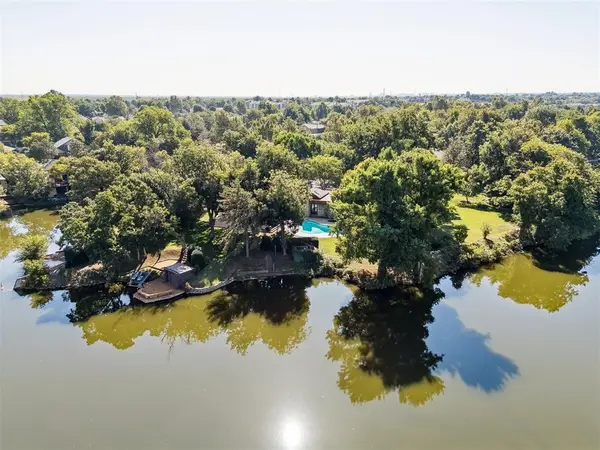 $250,000Active0.72 Acres
$250,000Active0.72 Acres11201 Blue Stem Drive, Oklahoma City, OK 73162
MLS# 1193724Listed by: KELLER WILLIAMS REALTY ELITE - New
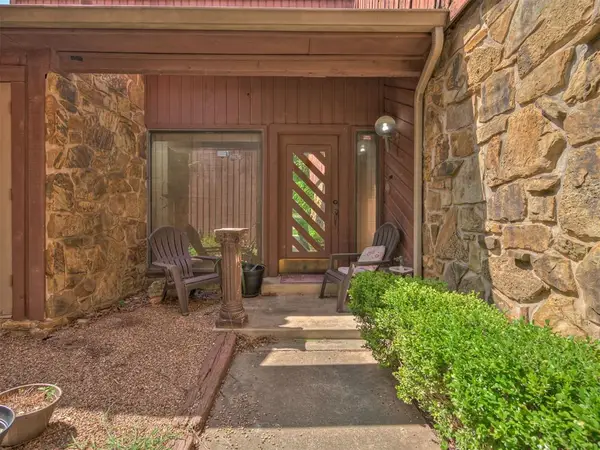 $350,000Active3 beds 3 baths2,377 sq. ft.
$350,000Active3 beds 3 baths2,377 sq. ft.3142 Rock Ridge Place, Oklahoma City, OK 73120
MLS# 1193678Listed by: EXP REALTY, LLC - New
 $499,900Active4 beds 3 baths3,139 sq. ft.
$499,900Active4 beds 3 baths3,139 sq. ft.2809 SW 136 Street, Oklahoma City, OK 73170
MLS# 1193721Listed by: KW SUMMIT - New
 $145,000Active2 beds 1 baths877 sq. ft.
$145,000Active2 beds 1 baths877 sq. ft.3817 S Nw 29th Street, Oklahoma City, OK 73107
MLS# 1193723Listed by: METRO BROKERS OF OKLAHOMA - New
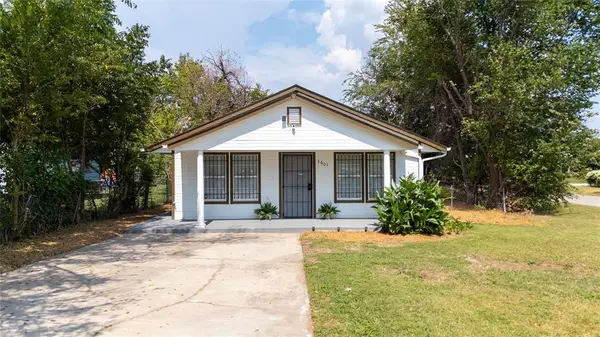 $175,000Active4 beds 2 baths1,248 sq. ft.
$175,000Active4 beds 2 baths1,248 sq. ft.3601 SW 41st Street, Oklahoma City, OK 73119
MLS# 1193712Listed by: THE BROWN GROUP - New
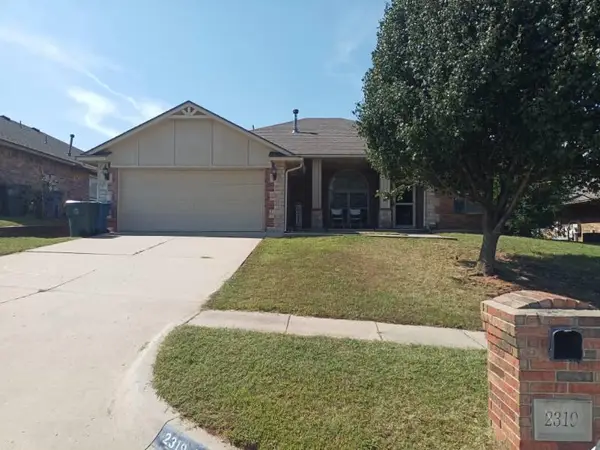 $267,500Active4 beds 2 baths1,780 sq. ft.
$267,500Active4 beds 2 baths1,780 sq. ft.2319 Shell Drive, Oklahoma City, OK 73130
MLS# 1192763Listed by: H&W REALTY BRANCH
