834 NE 17th Street, Oklahoma City, OK 73105
Local realty services provided by:Better Homes and Gardens Real Estate Paramount
Listed by: rebecca avey
Office: sage sotheby's realty
MLS#:1201028
Source:OK_OKC
834 NE 17th Street,Oklahoma City, OK 73105
$499,500
- 2 Beds
- 2 Baths
- 1,892 sq. ft.
- Single family
- Active
Price summary
- Price:$499,500
- Price per sq. ft.:$264.01
About this home
Stunning Medical Community Tudor with magnificent architectural detail! This lovingly maintained home is brimming with charm and original character. Archways lead to a large covered front porch, creating a picturesque setting to relax with morning coffee. Upgrades have been thoughtfully made to enhance the original features of the home - solid custom exterior doors, storm windows, and plantation shutters for every window. Detailed mouldings surround the romantic living space, framing the most spectacularly unique fireplace with gorgeous purple and green hues. Original crystal chandeliers and sconces light the living and dining areas, a rare find in a home of this era! There are so many extras in this incredible home - beautiful arched French doors, built in bookshelves, a cozy breakfast nook, and a large basement! The kitchen has been nicely updated with granite countertops, a prep island, and pantry space. The oversized primary bedroom has ample storage space with two closets, and a private exterior door leading to the covered front patio! Still need more storage space? One bedroom has been converted into a massive boutique style closet and laundry room! The backyard brings more surprises, with a fantastic entertaining space with water feature, pergola, and outdoor kitchen. Sliding doors lead into an extravagant bonus living quarters with soaring vaulted ceilings, rock fireplace, and a full chef's kitchen - the ultimate party room or mother in law suite! The sizable garage, built in 2017, provides plenty of space for two large vehicles! Additionally, there is a 500 square foot, fully floored and climate controlled attic space above the garage with a 250 pound capacity electric lift for transporting storage items. You will not find another property like this!
Contact an agent
Home facts
- Year built:1928
- Listing ID #:1201028
- Added:42 day(s) ago
- Updated:December 24, 2025 at 04:18 PM
Rooms and interior
- Bedrooms:2
- Total bathrooms:2
- Full bathrooms:2
- Living area:1,892 sq. ft.
Heating and cooling
- Cooling:Central Electric
- Heating:Central Gas
Structure and exterior
- Roof:Architecural Shingle
- Year built:1928
- Building area:1,892 sq. ft.
- Lot area:0.2 Acres
Schools
- High school:Classen HS Of Advanced Studies
- Middle school:Classen MS Of Advanced Studies
- Elementary school:Wilson ES
Finances and disclosures
- Price:$499,500
- Price per sq. ft.:$264.01
New listings near 834 NE 17th Street
- New
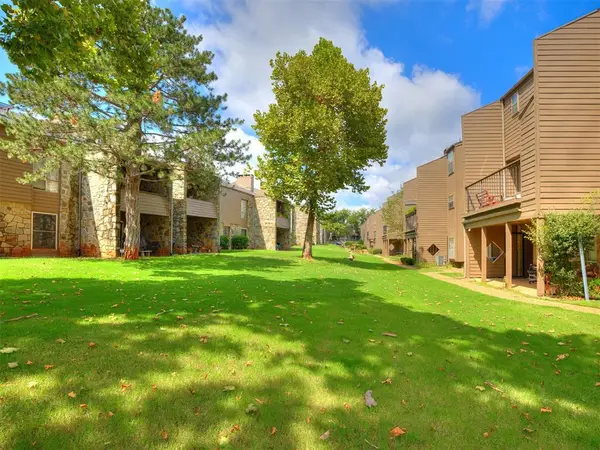 $130,000Active1 beds 1 baths936 sq. ft.
$130,000Active1 beds 1 baths936 sq. ft.6000 N Pennsylvania Avenue #218-B, Oklahoma City, OK 73112
MLS# 1188918Listed by: EXP REALTY, LLC - New
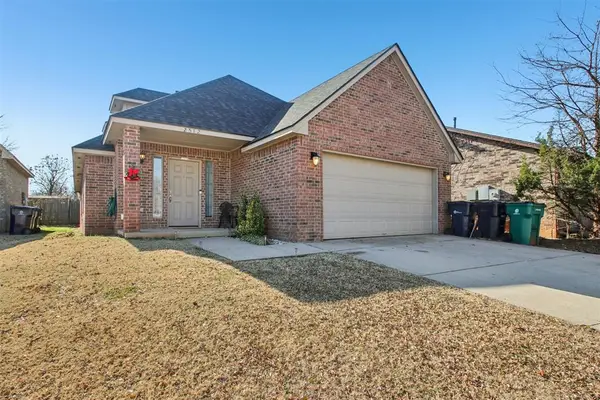 $249,999Active4 beds 2 baths1,782 sq. ft.
$249,999Active4 beds 2 baths1,782 sq. ft.2512 Patti Place, Oklahoma City, OK 73120
MLS# 1206952Listed by: HEATHER & COMPANY REALTY GROUP 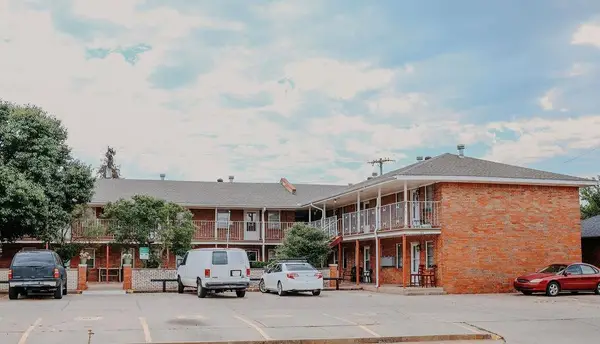 $1,470,000Pending68 beds 32 baths
$1,470,000Pending68 beds 32 baths0000 SW 43 Street #Package of 32 units, Oklahoma City, OK 73109
MLS# 1191790Listed by: TRINITY TEAM REAL ESTATE- New
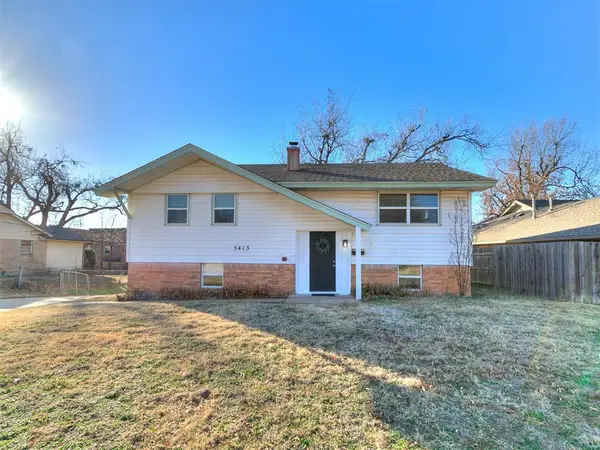 $256,000Active4 beds 2 baths2,014 sq. ft.
$256,000Active4 beds 2 baths2,014 sq. ft.5413 N Warren Avenue, Oklahoma City, OK 73112
MLS# 1207047Listed by: KELLER WILLIAMS REALTY ELITE - New
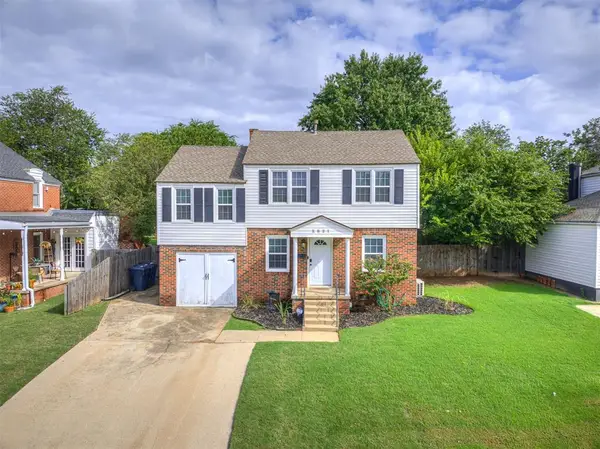 $254,990Active3 beds 2 baths1,571 sq. ft.
$254,990Active3 beds 2 baths1,571 sq. ft.2821 NW 43rd Street, Oklahoma City, OK 73112
MLS# 1207049Listed by: KELLER WILLIAMS CENTRAL OK ED - New
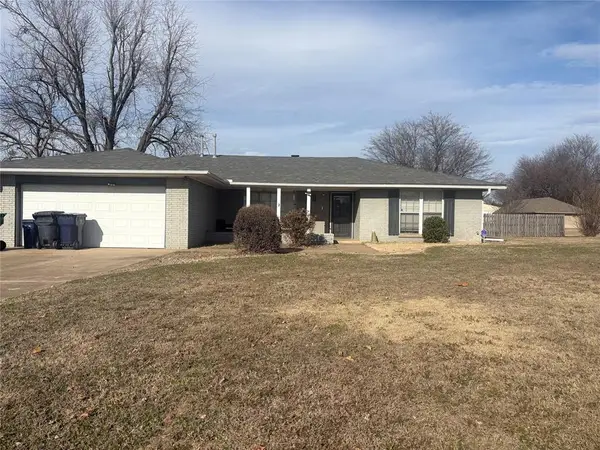 $360,000Active3 beds 2 baths1,763 sq. ft.
$360,000Active3 beds 2 baths1,763 sq. ft.9317 SW 99th Street, Mustang, OK 73064
MLS# 1205187Listed by: TWIN BRIDGE REAL ESTATE - New
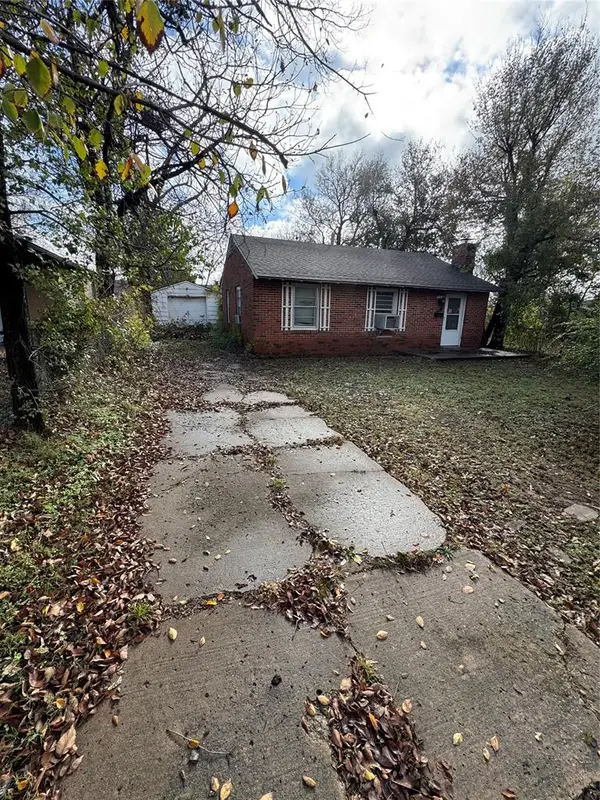 $68,000Active2 beds 1 baths864 sq. ft.
$68,000Active2 beds 1 baths864 sq. ft.504 E Curtis Drive, Oklahoma City, OK 73110
MLS# 1206747Listed by: MULL REAL ESTATE LLC - New
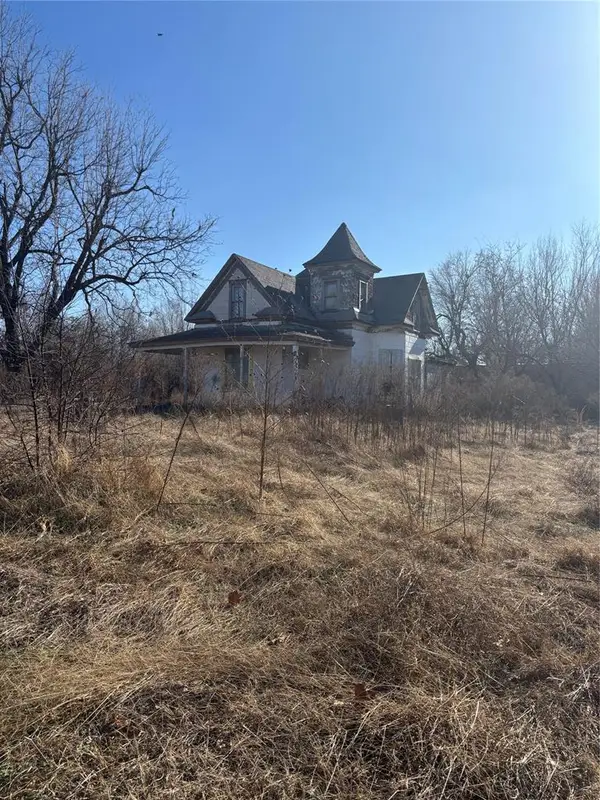 $600,000Active3 beds 1 baths1,689 sq. ft.
$600,000Active3 beds 1 baths1,689 sq. ft.7824 Winnie Street, Oklahoma City, OK 73169
MLS# 1206972Listed by: METRO FIRST REALTY GROUP - New
 $187,750Active3 beds 2 baths1,325 sq. ft.
$187,750Active3 beds 2 baths1,325 sq. ft.4520 SE 21st Street, Oklahoma City, OK 73115
MLS# 1207039Listed by: LUXE REALTY COLLECTIVE - New
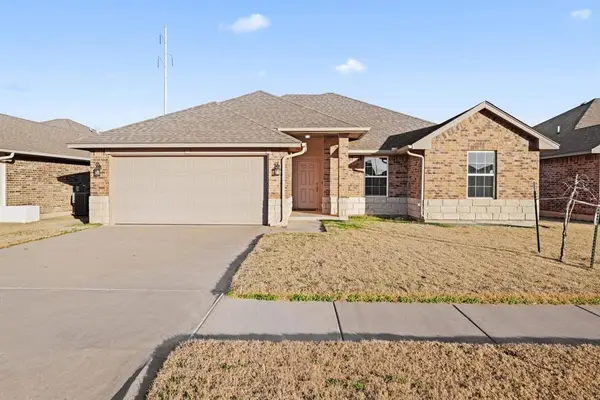 $259,100Active3 beds 2 baths1,525 sq. ft.
$259,100Active3 beds 2 baths1,525 sq. ft.8800 Arman Drive, Yukon, OK 73099
MLS# 1207030Listed by: THUNDER TEAM REALTY
