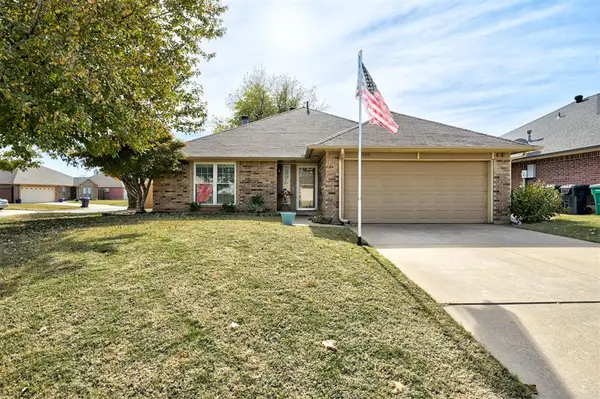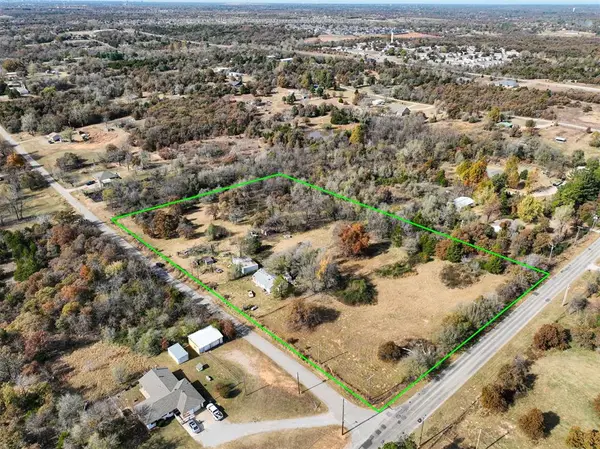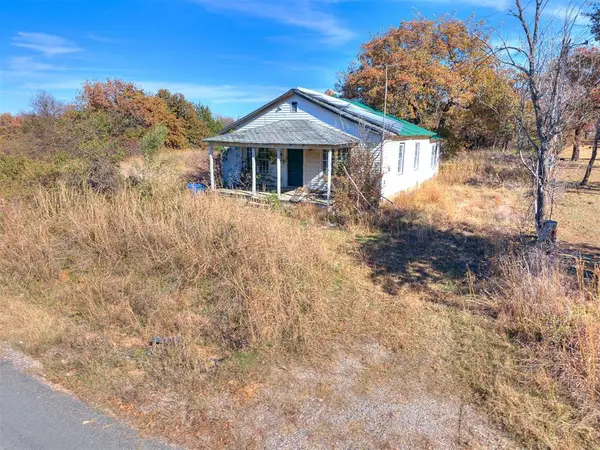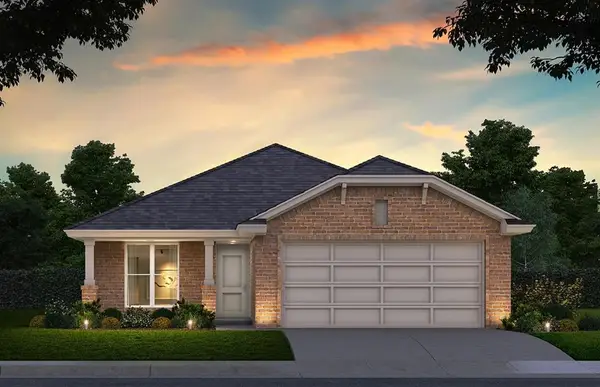8401 Azurewood Drive, Oklahoma City, OK 73135
Local realty services provided by:Better Homes and Gardens Real Estate Paramount
Listed by: janice foust
Office: lime realty
MLS#:1200651
Source:OK_OKC
8401 Azurewood Drive,Oklahoma City, OK 73135
$225,000
- 3 Beds
- 3 Baths
- 1,492 sq. ft.
- Single family
- Active
Upcoming open houses
- Sat, Nov 1502:00 pm - 04:00 pm
- Sun, Nov 1602:00 pm - 04:00 pm
Price summary
- Price:$225,000
- Price per sq. ft.:$150.8
About this home
Step into modern comfort at 8401 Azurewood Drive—a beautifully remodeled 3-bedroom, 2-bath home in southeast Oklahoma City. Every detail has been refreshed, from updated finishes to stylish fixtures, creating a move-in ready space that feels brand new.
The open floor plan features a bright living area, a fully updated kitchen with contemporary cabinetry and appliances, and spacious bedrooms designed for both relaxation and functionality. The primary suite offers a private retreat with a sleek, renovated bath.
Outside, enjoy the expansive full privacy-fenced backyard, perfect for entertaining, pets, or quiet evenings at home. With a covered patio and plenty of green space, it’s an ideal extension of your living area.
Located near Sooner Rd and SE 89th, this home offers quick access to shopping, dining, Tinker Air Force Base, and the Moore School District.
Contact an agent
Home facts
- Year built:1984
- Listing ID #:1200651
- Added:5 day(s) ago
- Updated:November 13, 2025 at 03:11 AM
Rooms and interior
- Bedrooms:3
- Total bathrooms:3
- Full bathrooms:2
- Half bathrooms:1
- Living area:1,492 sq. ft.
Heating and cooling
- Cooling:Central Electric
- Heating:Central Gas
Structure and exterior
- Roof:Composition
- Year built:1984
- Building area:1,492 sq. ft.
- Lot area:0.23 Acres
Schools
- High school:Moore HS
- Middle school:Central JHS
- Elementary school:Sooner ES
Finances and disclosures
- Price:$225,000
- Price per sq. ft.:$150.8
New listings near 8401 Azurewood Drive
- New
 $180,000Active2 beds 1 baths1,427 sq. ft.
$180,000Active2 beds 1 baths1,427 sq. ft.2636 NW 38th Street, Oklahoma City, OK 73112
MLS# 1200669Listed by: MCGRAW DAVISSON STEWART LLC - New
 $27,750Active0.08 Acres
$27,750Active0.08 AcresSE 14th Street, Oklahoma City, OK 73129
MLS# 1201268Listed by: DEAN LEMONS & ASSOCIATES - New
 $239,900Active3 beds 2 baths1,288 sq. ft.
$239,900Active3 beds 2 baths1,288 sq. ft.3130 SW 63rd Street, Oklahoma City, OK 73159
MLS# 1201270Listed by: ARISTON REALTY LLC - New
 $170,000Active4.18 Acres
$170,000Active4.18 Acres10201 SE 44th Street, Oklahoma City, OK 73150
MLS# 1201318Listed by: WELCOME HOME REALTY - New
 $235,000Active3 beds 2 baths1,685 sq. ft.
$235,000Active3 beds 2 baths1,685 sq. ft.11600 SW 3rd Street, Yukon, OK 73099
MLS# 1200622Listed by: DOMINION REAL ESTATE - New
 $150,000Active3 beds 1 baths1,334 sq. ft.
$150,000Active3 beds 1 baths1,334 sq. ft.13925 SE 35th Street, Choctaw, OK 73020
MLS# 1200854Listed by: SPEARHEAD REALTY GROUP LLC - New
 $267,000Active3 beds 2 baths1,927 sq. ft.
$267,000Active3 beds 2 baths1,927 sq. ft.704 SW 111th Street, Oklahoma City, OK 73170
MLS# 1201287Listed by: CAPITAL REAL ESTATE LLC - New
 $445,000Active5 beds 3 baths2,773 sq. ft.
$445,000Active5 beds 3 baths2,773 sq. ft.13108 S Luther Road, Newalla, OK 74857
MLS# 1201198Listed by: CAPITAL REAL ESTATE LLC - New
 $120,000Active2 beds 1 baths728 sq. ft.
$120,000Active2 beds 1 baths728 sq. ft.13208 S Luther Road, Newalla, OK 74857
MLS# 1201289Listed by: CAPITAL REAL ESTATE LLC - New
 $299,153Active3 beds 2 baths1,520 sq. ft.
$299,153Active3 beds 2 baths1,520 sq. ft.3032 NW 196th Place, Edmond, OK 73012
MLS# 1201305Listed by: CENTRAL OK REAL ESTATE GROUP
