8404 Pinewood Drive, Oklahoma City, OK 73135
Local realty services provided by:Better Homes and Gardens Real Estate The Platinum Collective
Listed by: braxton heard
Office: homestead + co
MLS#:1195151
Source:OK_OKC
8404 Pinewood Drive,Oklahoma City, OK 73135
$275,000
- 4 Beds
- 2 Baths
- 2,231 sq. ft.
- Single family
- Pending
Price summary
- Price:$275,000
- Price per sq. ft.:$123.26
About this home
ASSUMABLE 2.75% LOAN!!! JUST 10 MINUTES FROM TINKER AIR FOR BASE!! Buckle up because this move-in ready, this 4-bedroom, 2-bath modern home is for sale and going to blow you away!! Your new home blends fresh style with lasting quality in one of the area’s most desirable neighborhoods. Nearly everything is new—roof, HVAC system, tankless water heater, windows, flooring, kitchen, paint, carpet, fence, and even the garage lift and drywall. Step inside to a bright, open-concept living space that feels brand new, with upgraded floors and plenty of natural light. The newly remodeled kitchen is a showstopper—offering sleek finishes, generous cabinet space, and a breakfast bar that’s perfect for morning coffee or casual entertaining. Upstairs, you’ll find a fully renovated retreat ready for work, play, or relaxation. With every major update already checked off the list, this home is a rare find—modern comfort meets low-maintenance living, no renovation headaches required.
Contact an agent
Home facts
- Year built:1992
- Listing ID #:1195151
- Added:90 day(s) ago
- Updated:January 08, 2026 at 08:34 AM
Rooms and interior
- Bedrooms:4
- Total bathrooms:2
- Full bathrooms:2
- Living area:2,231 sq. ft.
Heating and cooling
- Cooling:Central Electric
- Heating:Central Gas
Structure and exterior
- Roof:Composition
- Year built:1992
- Building area:2,231 sq. ft.
- Lot area:0.15 Acres
Schools
- High school:Moore HS
- Middle school:Central JHS
- Elementary school:Sooner ES
Utilities
- Water:Public
Finances and disclosures
- Price:$275,000
- Price per sq. ft.:$123.26
New listings near 8404 Pinewood Drive
- New
 $539,900Active4 beds 4 baths2,913 sq. ft.
$539,900Active4 beds 4 baths2,913 sq. ft.15104 Jasper Court, Edmond, OK 73013
MLS# 1208683Listed by: SALT REAL ESTATE INC - New
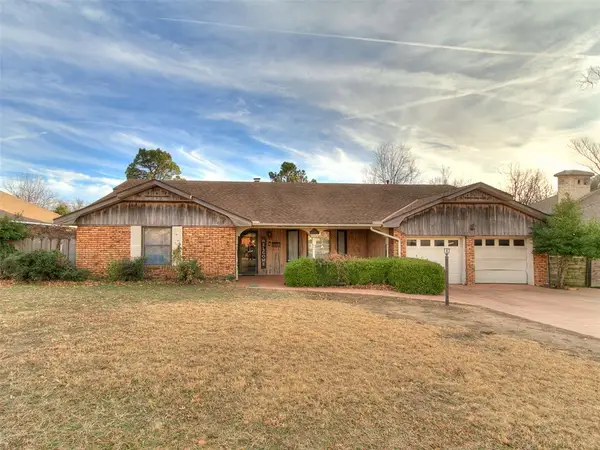 $270,000Active4 beds 3 baths2,196 sq. ft.
$270,000Active4 beds 3 baths2,196 sq. ft.4508 NW 32nd Place, Oklahoma City, OK 73122
MLS# 1208645Listed by: EXP REALTY, LLC - New
 $380,000Active3 beds 3 baths2,102 sq. ft.
$380,000Active3 beds 3 baths2,102 sq. ft.3925 NW 166th Terrace, Edmond, OK 73012
MLS# 1208673Listed by: LIME REALTY - New
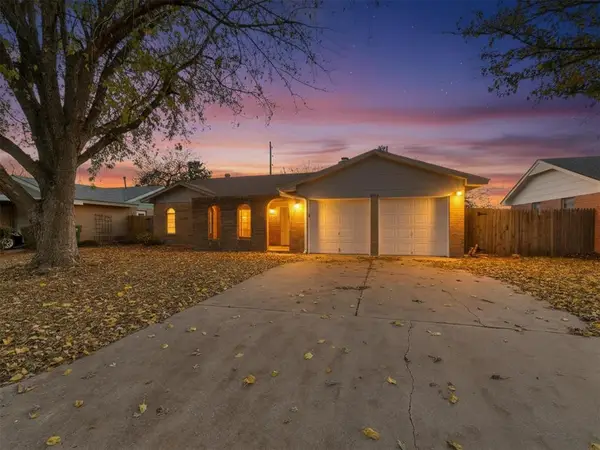 $215,000Active3 beds 2 baths1,300 sq. ft.
$215,000Active3 beds 2 baths1,300 sq. ft.2808 SW 88th Street, Oklahoma City, OK 73159
MLS# 1208675Listed by: LIME REALTY - New
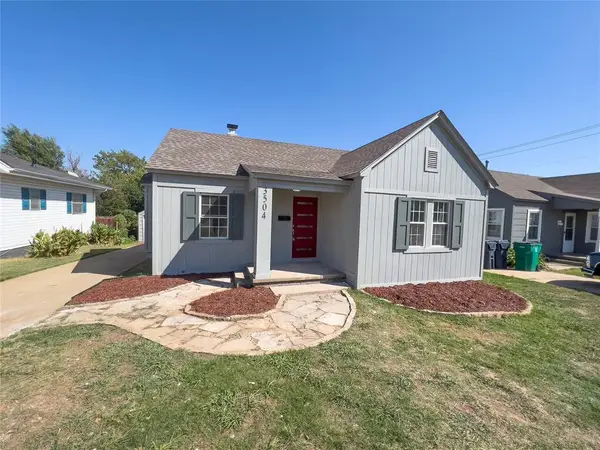 $190,000Active3 beds 2 baths1,008 sq. ft.
$190,000Active3 beds 2 baths1,008 sq. ft.3504 N Westmont Street, Oklahoma City, OK 73118
MLS# 1207857Listed by: LIME REALTY - New
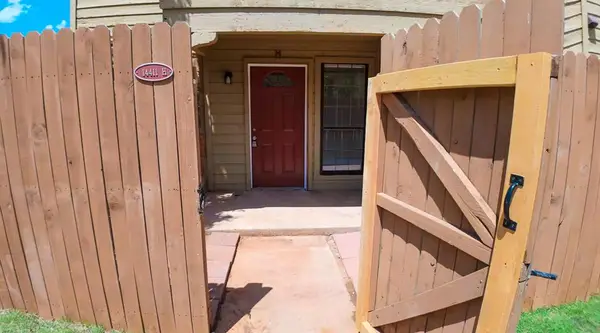 $190,000Active2 beds 3 baths1,210 sq. ft.
$190,000Active2 beds 3 baths1,210 sq. ft.14411 N Pennsylvania Avenue #10H, Oklahoma City, OK 73134
MLS# 1207865Listed by: LIME REALTY - New
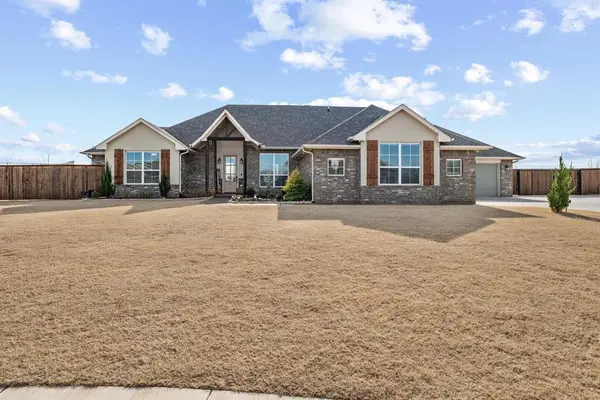 $465,000Active4 beds 3 baths2,445 sq. ft.
$465,000Active4 beds 3 baths2,445 sq. ft.9416 SW 48th Terrace, Oklahoma City, OK 73179
MLS# 1208430Listed by: KELLER WILLIAMS CENTRAL OK ED - New
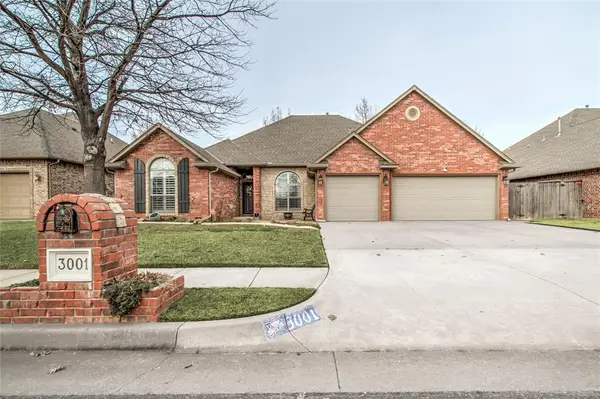 $385,000Active3 beds 2 baths2,063 sq. ft.
$385,000Active3 beds 2 baths2,063 sq. ft.3001 SW 137th Street, Oklahoma City, OK 73170
MLS# 1208611Listed by: NORTHMAN GROUP - New
 $335,000Active3 beds 2 baths1,874 sq. ft.
$335,000Active3 beds 2 baths1,874 sq. ft.2381 NW 191st Court, Edmond, OK 73012
MLS# 1208658Listed by: HOMESTEAD + CO - New
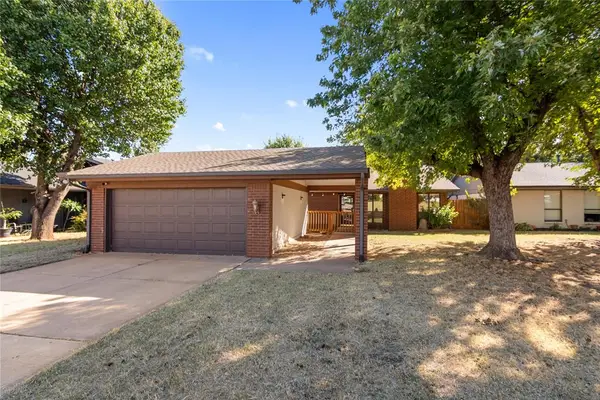 $227,000Active3 beds 2 baths1,616 sq. ft.
$227,000Active3 beds 2 baths1,616 sq. ft.12424 Fox Run Drive, Oklahoma City, OK 73142
MLS# 1208661Listed by: ERA COURTYARD REAL ESTATE
