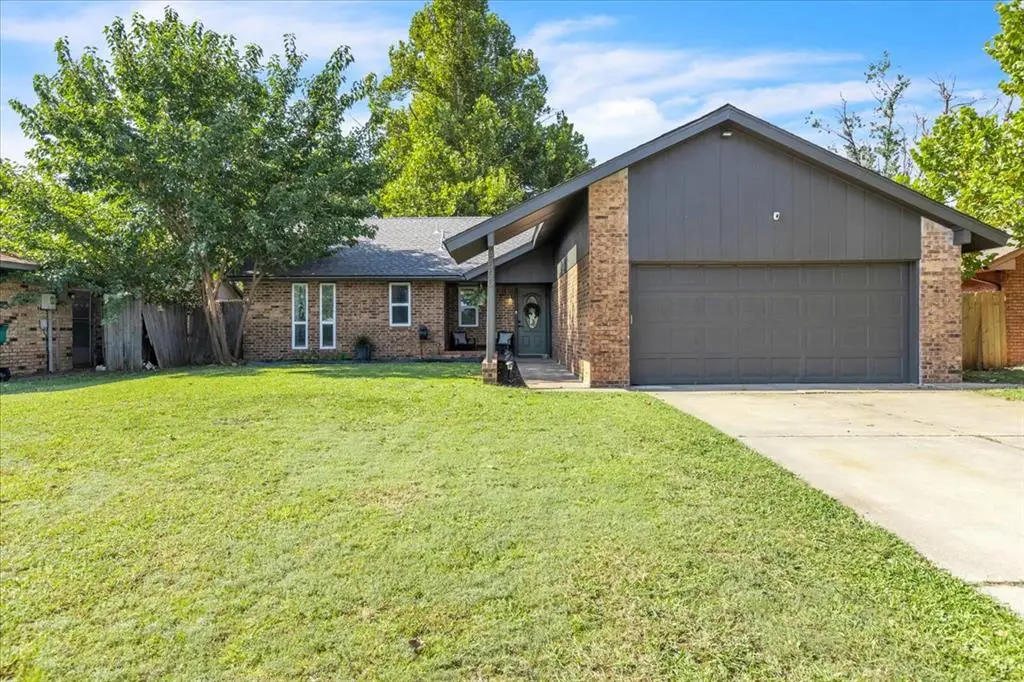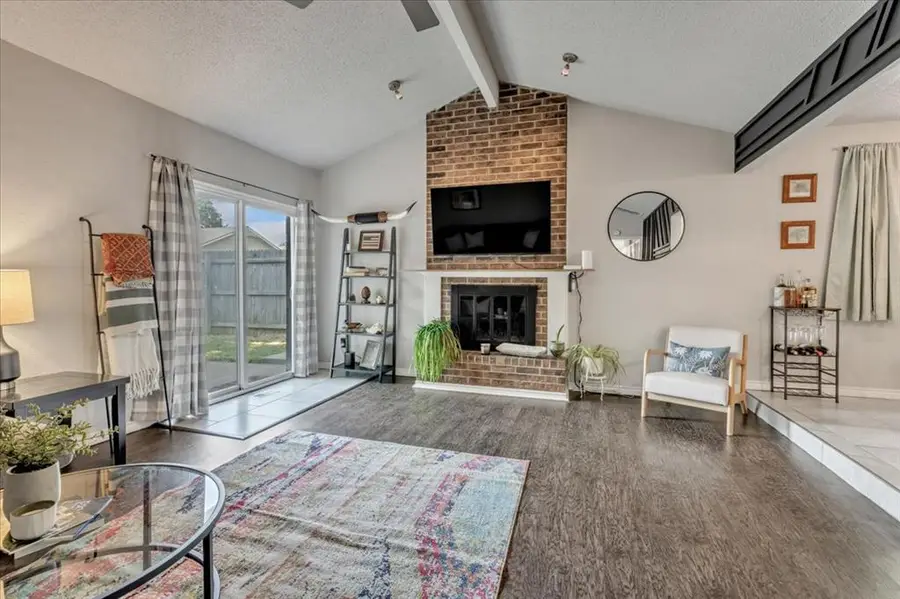8500 Crestline Drive, Oklahoma City, OK 73132
Local realty services provided by:Better Homes and Gardens Real Estate Paramount



Listed by:casey a. tuter
Office:brix realty
MLS#:1184614
Source:OK_OKC
8500 Crestline Drive,Oklahoma City, OK 73132
$210,000
- 3 Beds
- 2 Baths
- 1,410 sq. ft.
- Single family
- Pending
Price summary
- Price:$210,000
- Price per sq. ft.:$148.94
About this home
Nestled beneath a canopy of mature oaks on Crestline Drive, this enchanting 3-bedroom, 2-bath home unfolds across 1,410 square feet of light-infused living space, originally crafted in 1975 and lovingly updated to honor its mid-century roots. At its heart, a chef’s kitchen gleams with granite countertops, a crisp subway-tile backsplash, and stainless-steel appliances—anchored by generous storage and an airy dining nook that welcomes gatherings both grand and intimate. Beyond the threshold, a verdant .16-acre lot invites barefoot mornings on the lawn and twilight nights under the stars, its mature landscaping offering a private sanctuary just minutes from city conveniences. With its seamless blend of classic character and modern comfort in the coveted Rambling Acres community, this Crestline gem promises a life where memories take root and flourish.
Contact an agent
Home facts
- Year built:1975
- Listing Id #:1184614
- Added:7 day(s) ago
- Updated:August 09, 2025 at 04:08 AM
Rooms and interior
- Bedrooms:3
- Total bathrooms:2
- Full bathrooms:2
- Living area:1,410 sq. ft.
Heating and cooling
- Cooling:Central Electric
- Heating:Central Electric
Structure and exterior
- Roof:Composition
- Year built:1975
- Building area:1,410 sq. ft.
- Lot area:0.16 Acres
Schools
- High school:Putnam City HS
- Middle school:Cooper MS
- Elementary school:Northridge ES
Utilities
- Water:Public
Finances and disclosures
- Price:$210,000
- Price per sq. ft.:$148.94
New listings near 8500 Crestline Drive
- New
 $289,900Active3 beds 2 baths2,135 sq. ft.
$289,900Active3 beds 2 baths2,135 sq. ft.1312 SW 112th Place, Oklahoma City, OK 73170
MLS# 1184069Listed by: CENTURY 21 JUDGE FITE COMPANY - New
 $325,000Active3 beds 2 baths1,550 sq. ft.
$325,000Active3 beds 2 baths1,550 sq. ft.9304 NW 89th Street, Yukon, OK 73099
MLS# 1185285Listed by: EXP REALTY, LLC - New
 $230,000Active3 beds 2 baths1,509 sq. ft.
$230,000Active3 beds 2 baths1,509 sq. ft.7920 NW 82nd Street, Oklahoma City, OK 73132
MLS# 1185597Listed by: SALT REAL ESTATE INC - New
 $1,200,000Active0.93 Acres
$1,200,000Active0.93 Acres1004 NW 79th Street, Oklahoma City, OK 73114
MLS# 1185863Listed by: BLACKSTONE COMMERCIAL PROP ADV - Open Fri, 10am to 7pmNew
 $769,900Active4 beds 3 baths3,381 sq. ft.
$769,900Active4 beds 3 baths3,381 sq. ft.12804 Chateaux Road, Oklahoma City, OK 73142
MLS# 1185867Listed by: METRO FIRST REALTY PROS - New
 $488,840Active5 beds 3 baths2,520 sq. ft.
$488,840Active5 beds 3 baths2,520 sq. ft.9317 NW 115th Terrace, Yukon, OK 73099
MLS# 1185881Listed by: PREMIUM PROP, LLC - New
 $239,000Active3 beds 2 baths1,848 sq. ft.
$239,000Active3 beds 2 baths1,848 sq. ft.10216 Eastlake Drive, Oklahoma City, OK 73162
MLS# 1185169Listed by: CLEATON & ASSOC, INC - Open Sun, 2 to 4pmNew
 $399,900Active3 beds 4 baths2,690 sq. ft.
$399,900Active3 beds 4 baths2,690 sq. ft.9641 Nawassa Drive, Oklahoma City, OK 73130
MLS# 1185625Listed by: CHAMBERLAIN REALTY LLC - New
 $199,900Active1.86 Acres
$199,900Active1.86 Acres11925 SE 74th Street, Oklahoma City, OK 73150
MLS# 1185635Listed by: REAL BROKER LLC - New
 $499,000Active3 beds 3 baths2,838 sq. ft.
$499,000Active3 beds 3 baths2,838 sq. ft.9213 NW 85th Street, Yukon, OK 73099
MLS# 1185662Listed by: SAGE SOTHEBY'S REALTY
