8501 NW 76th Street, Oklahoma City, OK 73132
Local realty services provided by:Better Homes and Gardens Real Estate The Platinum Collective
Listed by: john burris
Office: central oklahoma real estate
MLS#:1205554
Source:OK_OKC
8501 NW 76th Street,Oklahoma City, OK 73132
$376,248
- 4 Beds
- 4 Baths
- 2,535 sq. ft.
- Single family
- Active
Upcoming open houses
- Sat, Jan 0311:00 am - 05:00 pm
- Sun, Jan 0401:00 pm - 05:00 pm
Price summary
- Price:$376,248
- Price per sq. ft.:$148.42
About this home
$35,000 Price Improvement Just Announced – Secure This Oversized Corner Homesite in the Newest Phase Today! Ready to move in, this home offers one of the most desirable corner lots and a floor plan designed to grow with your needs. With over 2,500 square feet of thoughtfully planned space and 3rd car garage, the Berkeley design blends comfort, flexibility, and style from top to bottom. Downstairs features three spacious bedrooms, including a private primary suite, and two and a half bathrooms. Upstairs, you'll find a fourth bedroom, a third full bathroom, and a large bonus room perfect for a game room, theater space, or creative studio. Whether your needs change over time or you just want more room to spread out, this layout adapts with you. The open-concept kitchen connects seamlessly to the living and dining areas and includes a large freestanding island, soft-close cabinetry, under-cabinet lighting, and stainless steel appliances. It's functional, stylish, and ideal for everything from casual meals to hosting guests. High-end finishes can be found throughout the home, including stainless steel appliances, quartz countertops, and wood-look tile in the main living areas. Every detail has been carefully chosen to create a home that is both timeless and livable. Built with long-term performance and energy efficiency in mind, this home includes structural upgrades rarely found at this price, including tornado safety features, a pre-piered foundation, Low-E Thermalpane windows, and a Navien tankless water heater. Homes like this don’t stay on the market long. Schedule your tour today and take the first step toward owning this exceptional home.
Contact an agent
Home facts
- Year built:2025
- Listing ID #:1205554
- Added:117 day(s) ago
- Updated:December 30, 2025 at 05:05 PM
Rooms and interior
- Bedrooms:4
- Total bathrooms:4
- Full bathrooms:3
- Half bathrooms:1
- Living area:2,535 sq. ft.
Heating and cooling
- Cooling:Central Electric
- Heating:Central Gas
Structure and exterior
- Roof:Composition
- Year built:2025
- Building area:2,535 sq. ft.
- Lot area:0.19 Acres
Schools
- High school:Putnam City HS
- Middle school:Cooper MS
- Elementary school:Harvest Hills ES
Finances and disclosures
- Price:$376,248
- Price per sq. ft.:$148.42
New listings near 8501 NW 76th Street
- New
 $249,900Active3 beds 2 baths1,574 sq. ft.
$249,900Active3 beds 2 baths1,574 sq. ft.521 NW 50th Street, Oklahoma City, OK 73118
MLS# 1207394Listed by: ADAMS FAMILY REAL ESTATE LLC - New
 $310,710Active3 beds 2 baths1,682 sq. ft.
$310,710Active3 beds 2 baths1,682 sq. ft.3208 Piney River Drive, Yukon, OK 73099
MLS# 1207404Listed by: PRINCIPAL DEVELOPMENT LLC - Open Sun, 1 to 3pmNew
 $249,900Active3 beds 2 baths1,736 sq. ft.
$249,900Active3 beds 2 baths1,736 sq. ft.3106 NW 63rd Street, Oklahoma City, OK 73116
MLS# 1207129Listed by: REDFIN - New
 $145,000Active3 beds 2 baths1,038 sq. ft.
$145,000Active3 beds 2 baths1,038 sq. ft.5016 S By Pass Terrace, Oklahoma City, OK 73119
MLS# 1207320Listed by: BUCHANAN REALTY GROUP LLC - New
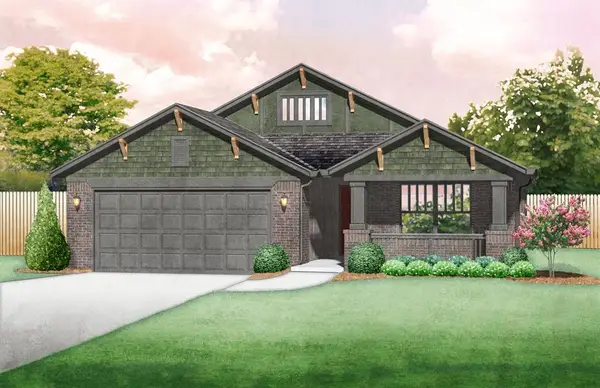 $314,899Active3 beds 2 baths1,486 sq. ft.
$314,899Active3 beds 2 baths1,486 sq. ft.3725 NW 177th Street, Edmond, OK 73012
MLS# 1207382Listed by: PRINCIPAL DEVELOPMENT LLC - New
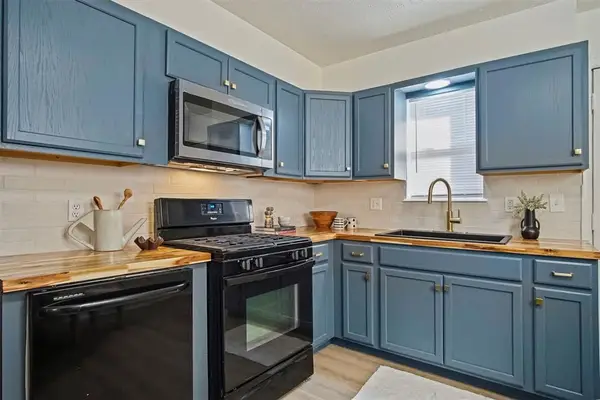 $169,900Active3 beds 1 baths985 sq. ft.
$169,900Active3 beds 1 baths985 sq. ft.1112 NW 104th Street, Oklahoma City, OK 73114
MLS# 1206655Listed by: SPEARHEAD REALTY GROUP LLC - New
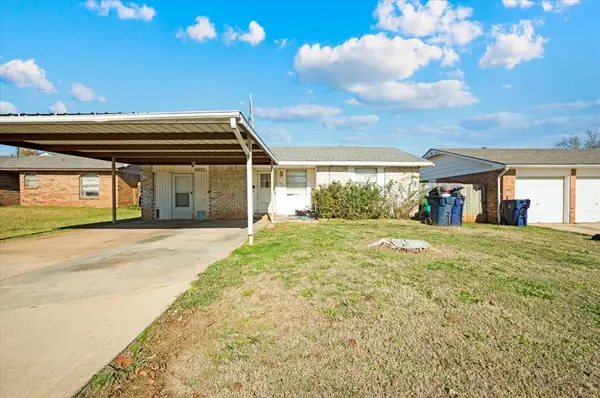 $209,750Active4 beds 2 baths1,688 sq. ft.
$209,750Active4 beds 2 baths1,688 sq. ft.4021 SE 45th Terrace, Oklahoma City, OK 73135
MLS# 1207364Listed by: WHITTINGTON REALTY - New
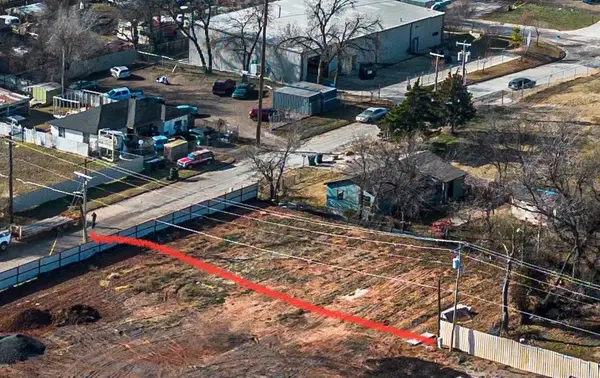 $115,000Active0.16 Acres
$115,000Active0.16 Acres227 SE 21st Street, Oklahoma City, OK 73129
MLS# 1207365Listed by: ENGEL & VOELKERS EDMOND - New
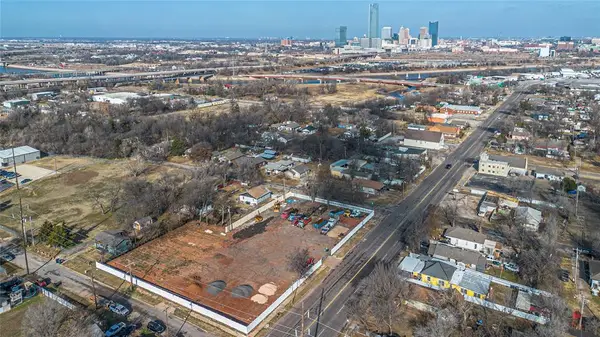 $250,000Active0.32 Acres
$250,000Active0.32 Acres2121 S Central Avenue, Oklahoma City, OK 73129
MLS# 1207318Listed by: ENGEL & VOELKERS EDMOND - New
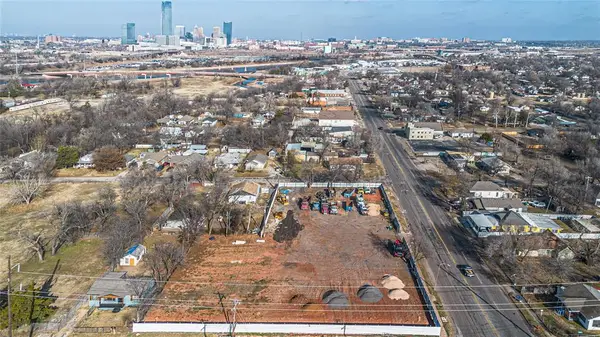 $299,000Active0.64 Acres
$299,000Active0.64 Acres2113 S Central Avenue, Oklahoma City, OK 73129
MLS# 1207363Listed by: ENGEL & VOELKERS EDMOND
