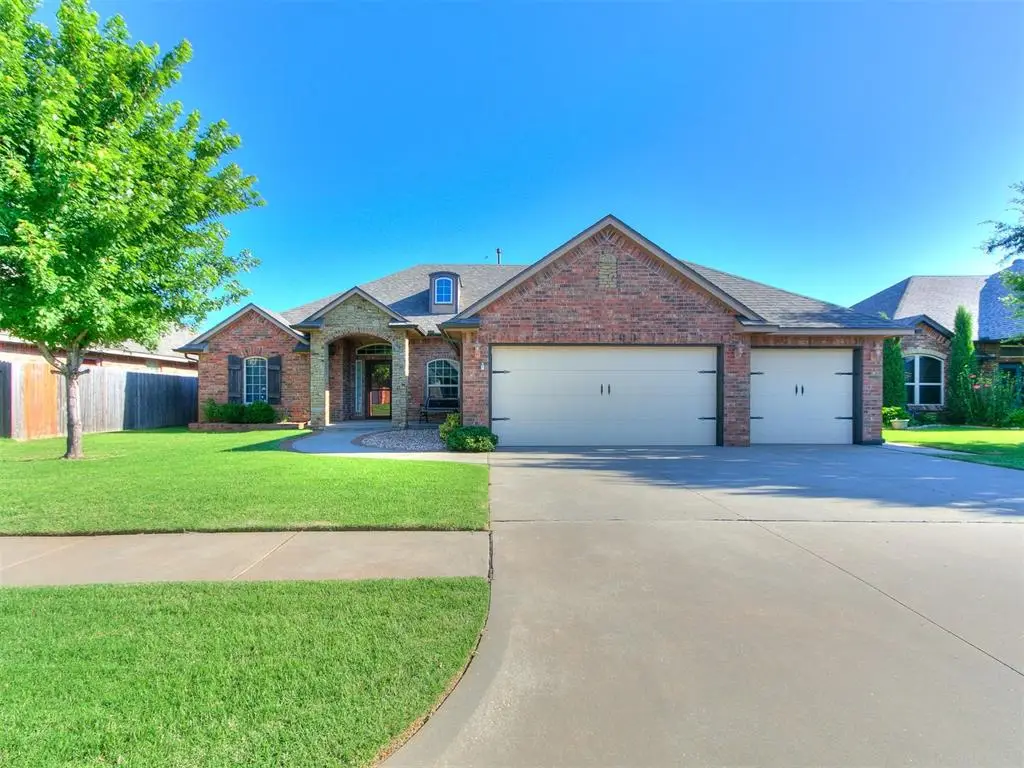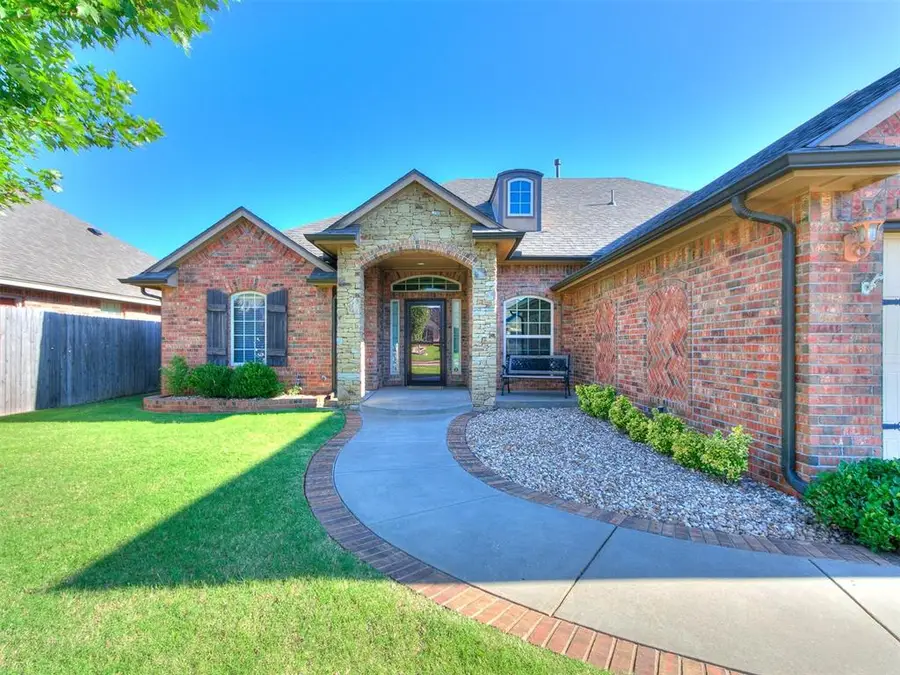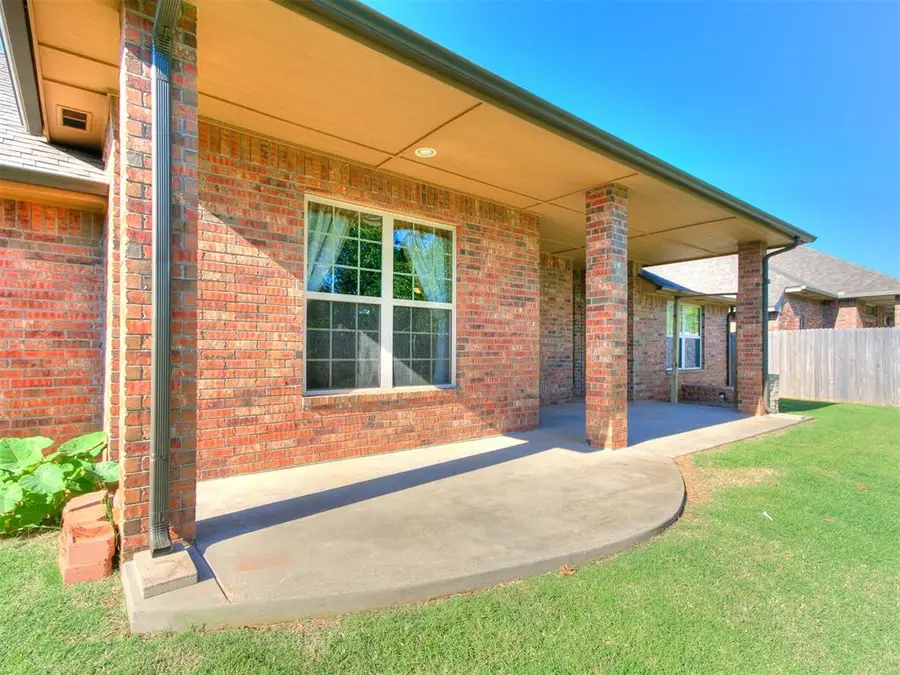8509 NW 111th Street, Oklahoma City, OK 73162
Local realty services provided by:Better Homes and Gardens Real Estate Paramount



Listed by:angela rogers
Office:re/max gemini
MLS#:1176417
Source:OK_OKC
8509 NW 111th Street,Oklahoma City, OK 73162
$343,000
- 3 Beds
- 3 Baths
- 2,136 sq. ft.
- Single family
- Active
Upcoming open houses
- Sun, Aug 1702:00 pm - 05:00 pm
Price summary
- Price:$343,000
- Price per sq. ft.:$160.58
About this home
Welcome to Your Next Chapter in Chapel Creek!
Discover comfort, convenience, and charm in this beautifully maintained, move-in ready single-family home nestled in the sought-after Chapel Creek community, within the top-rated Piedmont School District. From the moment you arrive, you’ll feel the pride of ownership and attention to detail that makes this residence truly special.
Step inside to find a spacious, open concept living area anchored by a warm and inviting fireplace, perfect for cozy evenings or hosting family and friends. The culinary-inspired kitchen is a true standout—designed for both everyday ease and gourmet creativity—with a gas stove, generous pantry, and abundant cabinetry.
Retreat to your private primary suite, where relaxation awaits. Enjoy a spa-like bathroom featuring a luxurious whirlpool tub, an oversized walk-in shower, and a roomy walk-in closet. The large secondary bedrooms offer flexibility for family, guests, or a home office, all set within a thoughtfully designed, highly functional floor plan.
This home is filled with upgrades and practical amenities—including a storm shelter, water softener, new roof (2023), and new AC unit (2024)—providing peace of mind and long-term value.
Step outside to a huge backyard oasis, perfect for entertaining or relaxing, complete with a patio and built-in gas line for future outdoor kitchen or grill setup. The community enhances your lifestyle with a neighborhood playground and swimming pool.
Whether you're upsizing, downsizing, or simply searching for a place that feels like home, this property delivers it all. Schedule your private tour today—and fall in love with where you live.
Contact an agent
Home facts
- Year built:2009
- Listing Id #:1176417
- Added:48 day(s) ago
- Updated:August 14, 2025 at 03:22 PM
Rooms and interior
- Bedrooms:3
- Total bathrooms:3
- Full bathrooms:2
- Half bathrooms:1
- Living area:2,136 sq. ft.
Heating and cooling
- Cooling:Central Electric
- Heating:Central Gas
Structure and exterior
- Roof:Heavy Comp
- Year built:2009
- Building area:2,136 sq. ft.
- Lot area:0.19 Acres
Schools
- High school:Piedmont HS
- Middle school:Piedmont MS
- Elementary school:Northwood ES
Utilities
- Water:Public
Finances and disclosures
- Price:$343,000
- Price per sq. ft.:$160.58
New listings near 8509 NW 111th Street
- New
 $289,900Active3 beds 2 baths2,135 sq. ft.
$289,900Active3 beds 2 baths2,135 sq. ft.1312 SW 112th Place, Oklahoma City, OK 73170
MLS# 1184069Listed by: CENTURY 21 JUDGE FITE COMPANY - New
 $325,000Active3 beds 2 baths1,550 sq. ft.
$325,000Active3 beds 2 baths1,550 sq. ft.9304 NW 89th Street, Yukon, OK 73099
MLS# 1185285Listed by: EXP REALTY, LLC - New
 $230,000Active3 beds 2 baths1,509 sq. ft.
$230,000Active3 beds 2 baths1,509 sq. ft.7920 NW 82nd Street, Oklahoma City, OK 73132
MLS# 1185597Listed by: SALT REAL ESTATE INC - New
 $1,200,000Active0.93 Acres
$1,200,000Active0.93 Acres1004 NW 79th Street, Oklahoma City, OK 73114
MLS# 1185863Listed by: BLACKSTONE COMMERCIAL PROP ADV - Open Fri, 10am to 7pmNew
 $769,900Active4 beds 3 baths3,381 sq. ft.
$769,900Active4 beds 3 baths3,381 sq. ft.12804 Chateaux Road, Oklahoma City, OK 73142
MLS# 1185867Listed by: METRO FIRST REALTY PROS - New
 $488,840Active5 beds 3 baths2,520 sq. ft.
$488,840Active5 beds 3 baths2,520 sq. ft.9317 NW 115th Terrace, Yukon, OK 73099
MLS# 1185881Listed by: PREMIUM PROP, LLC - New
 $239,000Active3 beds 2 baths1,848 sq. ft.
$239,000Active3 beds 2 baths1,848 sq. ft.10216 Eastlake Drive, Oklahoma City, OK 73162
MLS# 1185169Listed by: CLEATON & ASSOC, INC - Open Sun, 2 to 4pmNew
 $399,900Active3 beds 4 baths2,690 sq. ft.
$399,900Active3 beds 4 baths2,690 sq. ft.9641 Nawassa Drive, Oklahoma City, OK 73130
MLS# 1185625Listed by: CHAMBERLAIN REALTY LLC - New
 $199,900Active1.86 Acres
$199,900Active1.86 Acres11925 SE 74th Street, Oklahoma City, OK 73150
MLS# 1185635Listed by: REAL BROKER LLC - New
 $499,000Active3 beds 3 baths2,838 sq. ft.
$499,000Active3 beds 3 baths2,838 sq. ft.9213 NW 85th Street, Yukon, OK 73099
MLS# 1185662Listed by: SAGE SOTHEBY'S REALTY
