8512 Bigwood Drive, Oklahoma City, OK 73135
Local realty services provided by:Better Homes and Gardens Real Estate The Platinum Collective
Listed by: lindsey l craig
Office: chinowth & cohen
MLS#:1189882
Source:OK_OKC
8512 Bigwood Drive,Oklahoma City, OK 73135
$275,000
- 4 Beds
- 3 Baths
- 2,223 sq. ft.
- Single family
- Active
Price summary
- Price:$275,000
- Price per sq. ft.:$123.71
About this home
Back on market at no fault of seller! It's the one you've been waiting for! Completely remodeled and move-in ready! This home features a new roof, stylishly updated interior, modern kitchen with all-new appliances, new flooring, fresh paint and new carpet! The split plan layout is perfect with two downstairs bedrooms on one side of the house, and the private primary suite on the other side. The double primary closet is absolutely massive - it's a must see! Upstairs you'll find an additional bedroom, bathroom, and an incredible large bonus room - the perfect space for a theater, office, home gym, the possibilities are truly endless. Beautiful finishes throughout give it a like new feel, making it the perfect blend of comfort and peace of mind. Conveniently located close to I-240, Tinker AFB, Boeing, Oklahoma Heart Hospital, premier restaurants and shopping, this is one you don't want to miss! Schedule your showing today!
Contact an agent
Home facts
- Year built:1991
- Listing ID #:1189882
- Added:161 day(s) ago
- Updated:February 13, 2026 at 01:58 AM
Rooms and interior
- Bedrooms:4
- Total bathrooms:3
- Full bathrooms:3
- Living area:2,223 sq. ft.
Heating and cooling
- Cooling:Central Electric
- Heating:Central Gas
Structure and exterior
- Roof:Composition
- Year built:1991
- Building area:2,223 sq. ft.
- Lot area:0.18 Acres
Schools
- High school:Moore HS
- Middle school:Central JHS
- Elementary school:Sooner ES
Finances and disclosures
- Price:$275,000
- Price per sq. ft.:$123.71
New listings near 8512 Bigwood Drive
- New
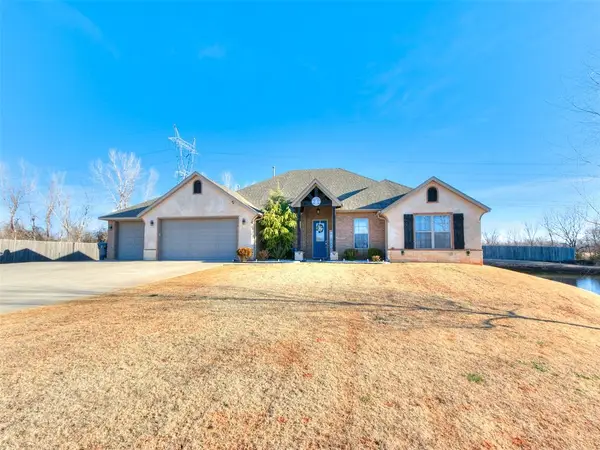 $475,900Active4 beds 3 baths2,522 sq. ft.
$475,900Active4 beds 3 baths2,522 sq. ft.12601 SW 24th Street, Yukon, OK 73099
MLS# 1214017Listed by: REAL ESTATE CONNECTIONS GK LLC 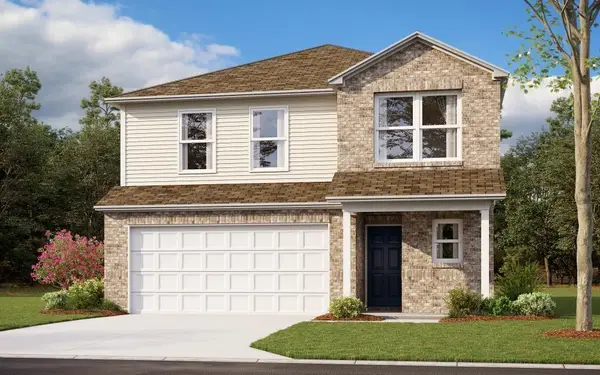 $282,896Pending4 beds 2 baths2,065 sq. ft.
$282,896Pending4 beds 2 baths2,065 sq. ft.10517 Little Blue Lane, Oklahoma City, OK 73131
MLS# 1214152Listed by: COPPER CREEK REAL ESTATE- New
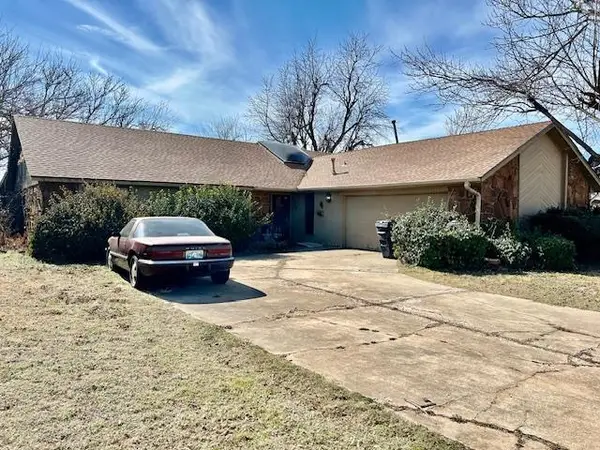 $175,000Active3 beds 2 baths1,797 sq. ft.
$175,000Active3 beds 2 baths1,797 sq. ft.4 SW 66th Street, Oklahoma City, OK 73139
MLS# 1213592Listed by: LIME REALTY - New
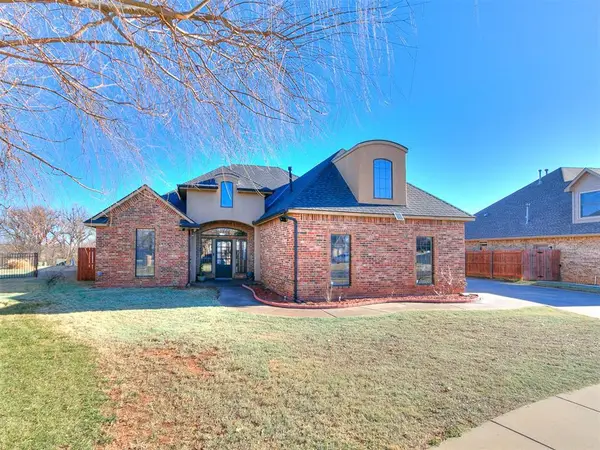 $409,900Active3 beds 4 baths2,624 sq. ft.
$409,900Active3 beds 4 baths2,624 sq. ft.16400 Winding Park Drive, Edmond, OK 73013
MLS# 1214013Listed by: CENTURY 21 FIRST CHOICE REALTY - New
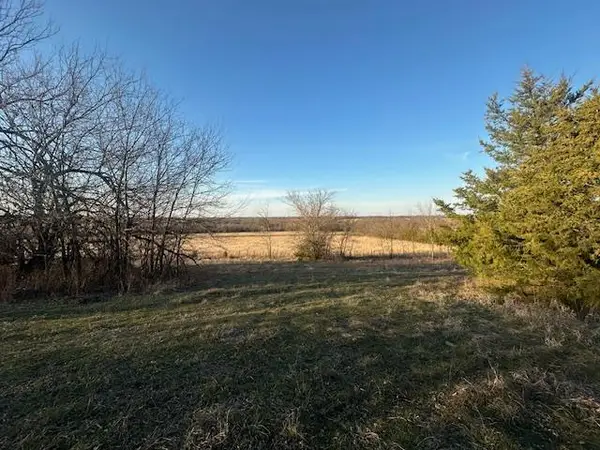 $119,900Active15 Acres
$119,900Active15 Acres000 N 4190 Road, Hugo, OK 74743
MLS# 1214180Listed by: HYGGE REALTY - New
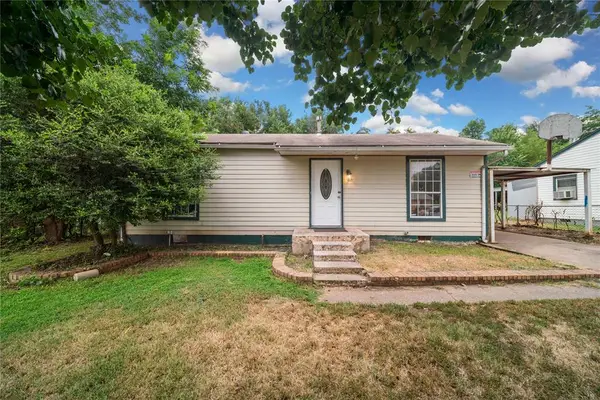 $120,900Active2 beds 2 baths740 sq. ft.
$120,900Active2 beds 2 baths740 sq. ft.3816 SW 34th Street, Oklahoma City, OK 73119
MLS# 1214125Listed by: HEATHER & COMPANY REALTY GROUP - New
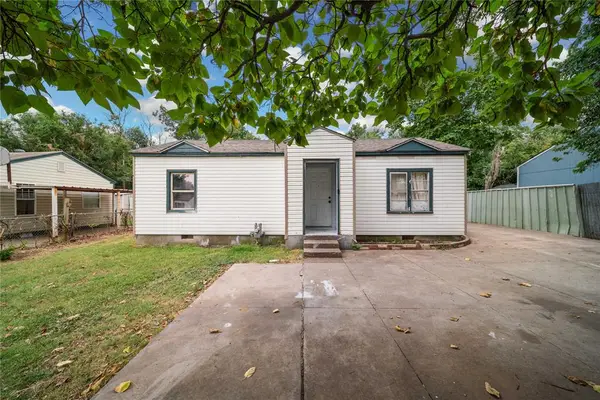 $119,800Active2 beds 1 baths1,103 sq. ft.
$119,800Active2 beds 1 baths1,103 sq. ft.3820 SW 34 Street, Oklahoma City, OK 73119
MLS# 1214131Listed by: HEATHER & COMPANY REALTY GROUP - New
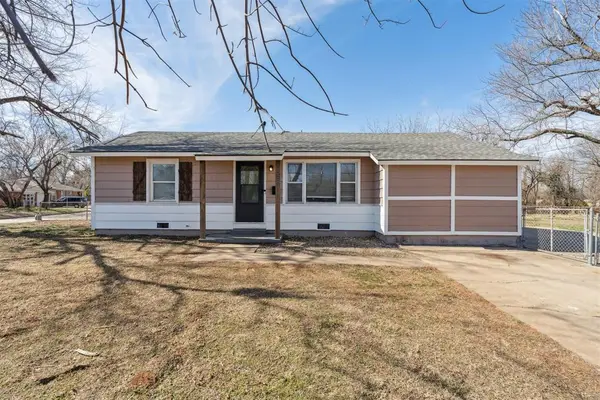 $165,000Active3 beds 1 baths1,023 sq. ft.
$165,000Active3 beds 1 baths1,023 sq. ft.3301 Brookside, Oklahoma City, OK 73110
MLS# 1214149Listed by: VERBODE - New
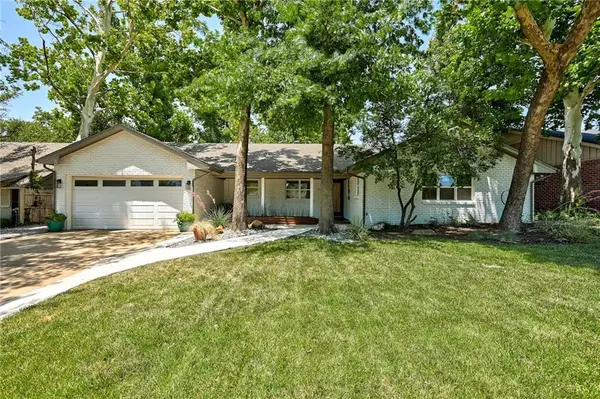 $799,000Active5 beds 4 baths3,470 sq. ft.
$799,000Active5 beds 4 baths3,470 sq. ft.2105 NW 59th Place, Oklahoma City, OK 73112
MLS# 1214148Listed by: ADAMS FAMILY REAL ESTATE LLC - New
 $269,000Active4 beds 3 baths2,337 sq. ft.
$269,000Active4 beds 3 baths2,337 sq. ft.10305 Goldenrod Lane, Oklahoma City, OK 73162
MLS# 1213559Listed by: KELLER WILLIAMS CENTRAL OK ED

