8512 NW 75th Street, Oklahoma City, OK 73132
Local realty services provided by:Better Homes and Gardens Real Estate The Platinum Collective
Listed by: john burris
Office: central oklahoma real estate
MLS#:1196985
Source:OK_OKC
8512 NW 75th Street,Oklahoma City, OK 73132
$275,399
- 3 Beds
- 2 Baths
- 1,556 sq. ft.
- Single family
- Active
Price summary
- Price:$275,399
- Price per sq. ft.:$176.99
About this home
Currently under construction, this beautiful three-bedroom, two-bath home features thoughtful design throughout. The spacious living area includes a striking fireplace and an open layout that’s perfect for everyday living and entertaining. The kitchen is equipped with Samsung appliances, quartz countertops, soft-close cabinetry, and a breakfast bar ideal for casual dining or hosting guests. The primary suite includes elegant tray ceilings and a spa-like bathroom with a soaking tub, a large tiled shower, and dual closets. With an open-concept floorplan and high-quality finishes, this home is designed for both comfort and modern style. This well-situated home offers the perfect blend of comfort and convenience in a growing northwest Oklahoma City neighborhood. Enjoy quick access to major highways including the Kilpatrick Turnpike, I-40, and I-44, making commuting across the metro simple and efficient. Located just off NW Expressway, you're minutes from shopping, dining, schools, and recreation. This home includes premium upgrades rarely found in nearby new builds: a pre-piered foundation for added stability, tornado safety straps, radiant barrier decking for energy efficiency, a Schluter shower system, Uponor PEX plumbing, 16" on-center framing, a Navien tankless water heater, and Low-E Thermalpane windows. Designed for lasting performance, safety, and lower long-term costs. Don't miss the opportunity to secure this beautiful new home before it's complete! schedule your showing today!
Contact an agent
Home facts
- Year built:2025
- Listing ID #:1196985
- Added:135 day(s) ago
- Updated:December 18, 2025 at 01:34 PM
Rooms and interior
- Bedrooms:3
- Total bathrooms:2
- Full bathrooms:2
- Living area:1,556 sq. ft.
Heating and cooling
- Cooling:Central Electric
- Heating:Central Gas
Structure and exterior
- Roof:Composition
- Year built:2025
- Building area:1,556 sq. ft.
- Lot area:0.17 Acres
Schools
- High school:Putnam City HS
- Middle school:Cooper MS
- Elementary school:Harvest Hills ES
Utilities
- Water:Public
Finances and disclosures
- Price:$275,399
- Price per sq. ft.:$176.99
New listings near 8512 NW 75th Street
- New
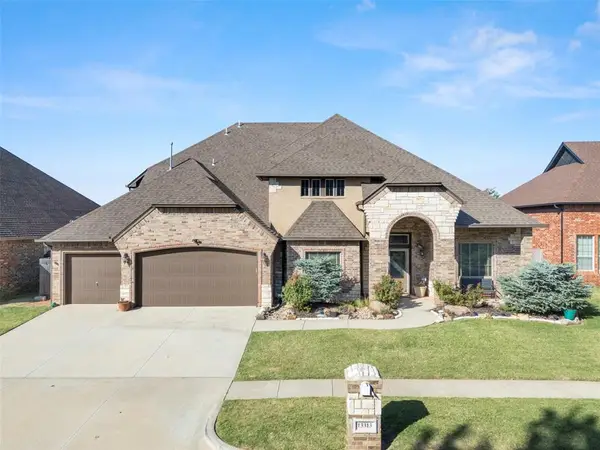 $480,000Active5 beds 3 baths3,644 sq. ft.
$480,000Active5 beds 3 baths3,644 sq. ft.13313 Ambleside Drive, Yukon, OK 73099
MLS# 1206301Listed by: LIME REALTY - New
 $250,000Active3 beds 2 baths1,809 sq. ft.
$250,000Active3 beds 2 baths1,809 sq. ft.4001 Tori Place, Yukon, OK 73099
MLS# 1206554Listed by: THE AGENCY - New
 $220,000Active3 beds 2 baths1,462 sq. ft.
$220,000Active3 beds 2 baths1,462 sq. ft.Address Withheld By Seller, Yukon, OK 73099
MLS# 1206378Listed by: BLOCK ONE REAL ESTATE  $2,346,500Pending4 beds 5 baths4,756 sq. ft.
$2,346,500Pending4 beds 5 baths4,756 sq. ft.2525 Pembroke Terrace, Oklahoma City, OK 73116
MLS# 1205179Listed by: SAGE SOTHEBY'S REALTY- New
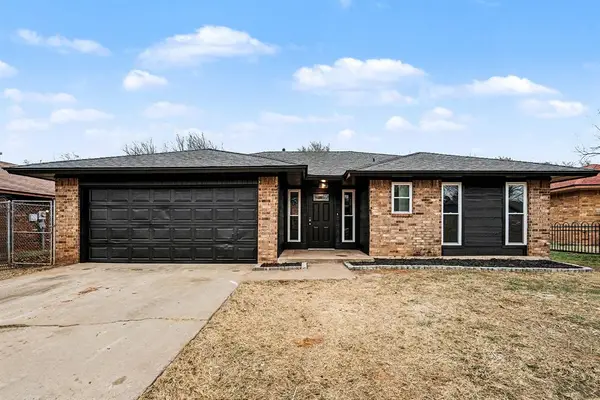 $175,000Active3 beds 2 baths1,052 sq. ft.
$175,000Active3 beds 2 baths1,052 sq. ft.5104 Gaines Street, Oklahoma City, OK 73135
MLS# 1205863Listed by: HOMESTEAD + CO - New
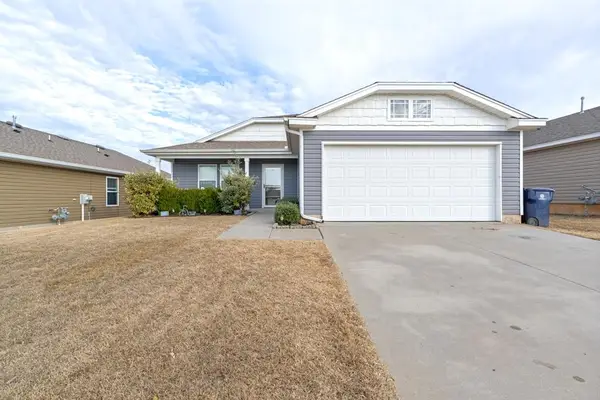 $249,500Active3 beds 2 baths1,439 sq. ft.
$249,500Active3 beds 2 baths1,439 sq. ft.15112 Coldsun Drive, Oklahoma City, OK 73170
MLS# 1206411Listed by: KELLER WILLIAMS REALTY ELITE - New
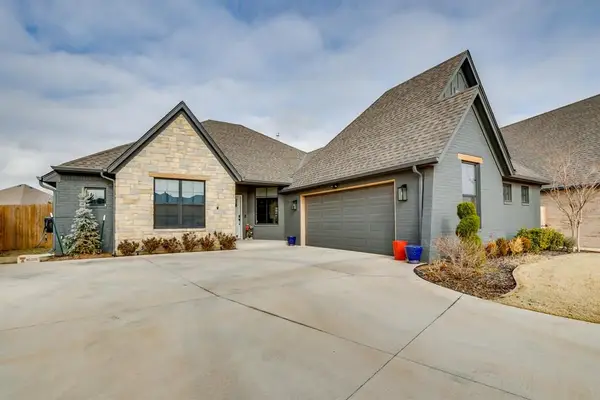 $420,000Active3 beds 2 baths2,085 sq. ft.
$420,000Active3 beds 2 baths2,085 sq. ft.6617 NW 147th Street, Oklahoma City, OK 73142
MLS# 1206509Listed by: BRIX REALTY - New
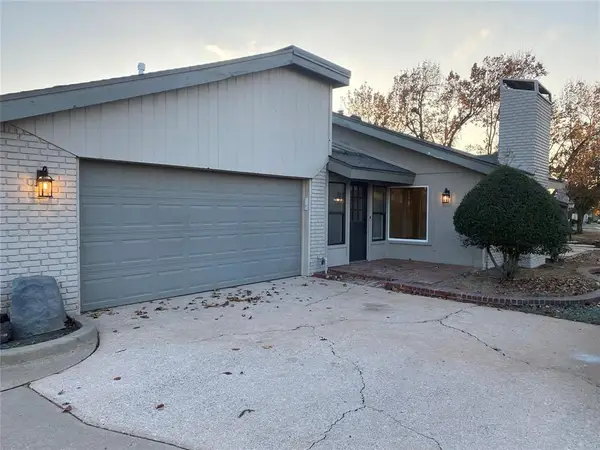 $182,500Active2 beds 2 baths1,213 sq. ft.
$182,500Active2 beds 2 baths1,213 sq. ft.10124 Hefner Village Terrace, Oklahoma City, OK 73162
MLS# 1206172Listed by: PURPOSEFUL PROPERTY MANAGEMENT - New
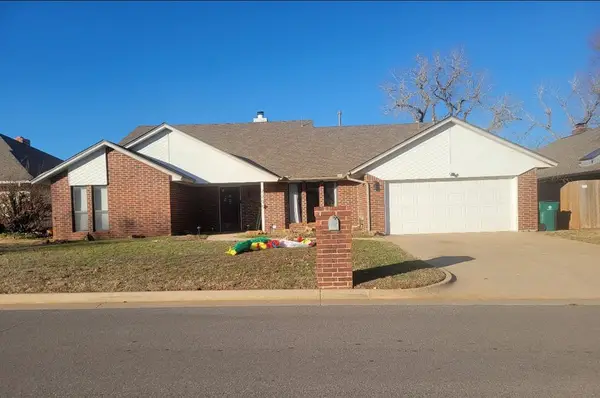 $249,900Active4 beds 3 baths2,485 sq. ft.
$249,900Active4 beds 3 baths2,485 sq. ft.7205 NW 120th Street, Oklahoma City, OK 73162
MLS# 1206252Listed by: ASN REALTY GROUP LLC - New
 $264,000Active3 beds 2 baths1,503 sq. ft.
$264,000Active3 beds 2 baths1,503 sq. ft.2232 NW 194th Street, Edmond, OK 73012
MLS# 1206418Listed by: METRO FIRST REALTY
