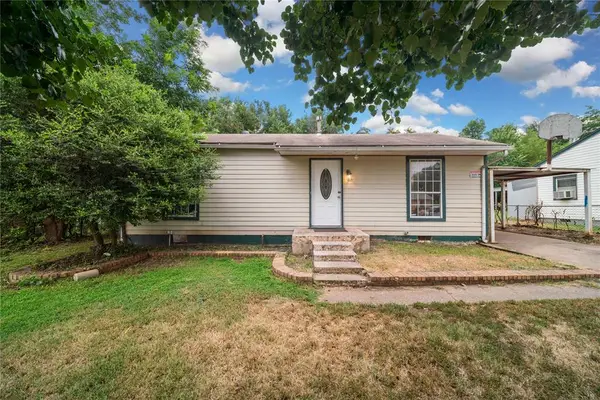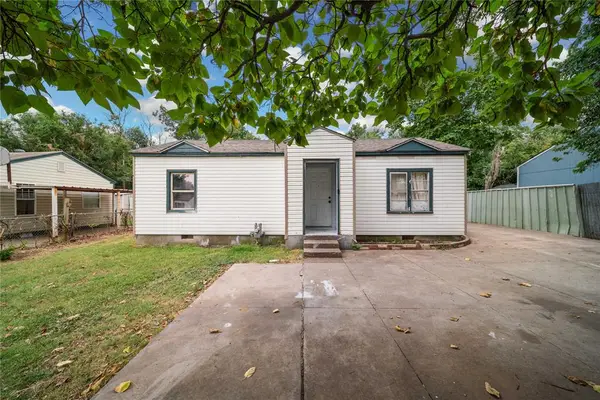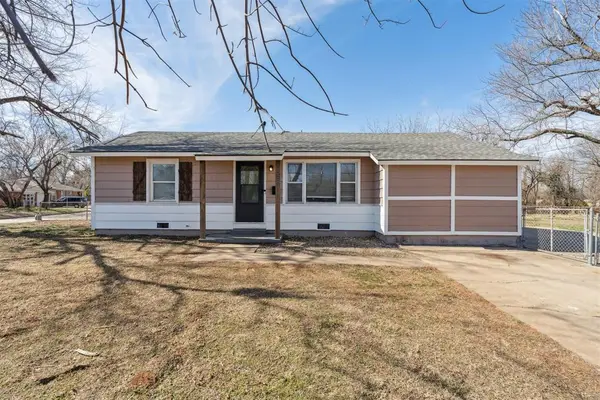8513 NW 126th Street, Oklahoma City, OK 73142
Local realty services provided by:Better Homes and Gardens Real Estate Paramount
Listed by: amanda rose keller
Office: re/max preferred
MLS#:1195565
Source:OK_OKC
8513 NW 126th Street,Oklahoma City, OK 73142
$445,000
- 4 Beds
- 3 Baths
- 2,751 sq. ft.
- Single family
- Pending
Price summary
- Price:$445,000
- Price per sq. ft.:$161.76
About this home
Beautifully refreshed custom home in the gated community of Ponderosa Estates, located in the highly rated Piedmont School District! Recent updates include all new carpet, fresh interior paint, and updated lighting, giving this home a bright, elevated feel throughout. Step inside to discover soaring barrel ceilings, bull-nosed corners, rich wood cabinetry, and elegant tile work - all thoughtfully designed with quality in mind. The chef’s kitchen features granite countertops, stainless steel appliances, and a large center island that flows seamlessly into the inviting living room anchored by a stone fireplace. The spacious primary suite offers a spa-like retreat with a jetted tub, walk-in shower, dual vanities, and direct access to the backyard - perfect for quiet mornings or evening relaxation. A private fourth bedroom with its own ensuite bath functions as a second primary suite - ideal for guests or multi-generational living. The remaining bedrooms are connected by a Jack and Jill bath, offering both privacy and convenience. Enjoy year-round outdoor living on the covered patio with an inviting fireplace, all within a fully fenced yard. Just minutes from the Kilpatrick Turnpike and offering access to a stocked lake, pool, clubhouse, and trails - this is luxury living where lifestyle, privacy, and location come together beautifully. Schedule your private showing today!
Contact an agent
Home facts
- Year built:2008
- Listing ID #:1195565
- Added:209 day(s) ago
- Updated:February 12, 2026 at 11:58 PM
Rooms and interior
- Bedrooms:4
- Total bathrooms:3
- Full bathrooms:3
- Living area:2,751 sq. ft.
Heating and cooling
- Cooling:Central Electric
- Heating:Central Gas
Structure and exterior
- Roof:Heavy Comp
- Year built:2008
- Building area:2,751 sq. ft.
- Lot area:0.25 Acres
Schools
- High school:Piedmont HS
- Middle school:Piedmont MS
- Elementary school:Stone Ridge ES
Utilities
- Water:Public
Finances and disclosures
- Price:$445,000
- Price per sq. ft.:$161.76
New listings near 8513 NW 126th Street
- New
 $120,900Active2 beds 2 baths740 sq. ft.
$120,900Active2 beds 2 baths740 sq. ft.3816 SW 34th Street, Oklahoma City, OK 73119
MLS# 1214125Listed by: HEATHER & COMPANY REALTY GROUP - New
 $119,800Active2 beds 1 baths1,103 sq. ft.
$119,800Active2 beds 1 baths1,103 sq. ft.3820 SW 34 Street, Oklahoma City, OK 73119
MLS# 1214131Listed by: HEATHER & COMPANY REALTY GROUP - New
 $165,000Active3 beds 1 baths1,023 sq. ft.
$165,000Active3 beds 1 baths1,023 sq. ft.3301 Brookside, Oklahoma City, OK 73110
MLS# 1214149Listed by: VERBODE - New
 $269,000Active4 beds 3 baths2,337 sq. ft.
$269,000Active4 beds 3 baths2,337 sq. ft.10305 Goldenrod Lane, Oklahoma City, OK 73162
MLS# 1213559Listed by: KELLER WILLIAMS CENTRAL OK ED - New
 $175,000Active3 beds 2 baths1,539 sq. ft.
$175,000Active3 beds 2 baths1,539 sq. ft.7708 S Miller Boulevard, Oklahoma City, OK 73159
MLS# 1213940Listed by: KELLER WILLIAMS REALTY ELITE - New
 $250,000Active0.04 Acres
$250,000Active0.04 AcresN Oklahoma Avenue, Oklahoma City, OK 73104
MLS# 1213983Listed by: VERBODE - New
 $309,900.99Active4 beds 2 baths1,710 sq. ft.
$309,900.99Active4 beds 2 baths1,710 sq. ft.1921 Sage Valley Terrace, Yukon, OK 73099
MLS# 1213164Listed by: WHITTINGTON REALTY LLC - New
 $314,900.99Active4 beds 2 baths1,749 sq. ft.
$314,900.99Active4 beds 2 baths1,749 sq. ft.10633 SW 18th Street, Yukon, OK 73099
MLS# 1213347Listed by: WHITTINGTON REALTY LLC - Open Sun, 2 to 4pmNew
 $299,900Active3 beds 2 baths1,685 sq. ft.
$299,900Active3 beds 2 baths1,685 sq. ft.3313 NW 46th Street, Oklahoma City, OK 73112
MLS# 1213571Listed by: RE/MAX AT HOME - New
 $630,000Active3 beds 3 baths3,118 sq. ft.
$630,000Active3 beds 3 baths3,118 sq. ft.15315 SE 41st Street, Choctaw, OK 73020
MLS# 1213673Listed by: GAME CHANGER REAL ESTATE

