8516 SW 47th Circle, Oklahoma City, OK 73179
Local realty services provided by:Better Homes and Gardens Real Estate Paramount
Listed by: kevin lee alford
Office: redfin
MLS#:1186951
Source:OK_OKC
8516 SW 47th Circle,Oklahoma City, OK 73179
$233,000
- 3 Beds
- 2 Baths
- 1,426 sq. ft.
- Single family
- Active
Price summary
- Price:$233,000
- Price per sq. ft.:$163.39
About this home
Welcome to 8516 SW 47th Cir, a beautifully updated home offering comfort, security, and modern upgrades throughout. Designed with both style and functionality in mind, this property features a brand-new kitchen remodel completed in 2024, marble floors, designer lighting, and new bathroom fixtures that add a fresh, contemporary touch. The home includes a Generac whole-home generator installed in 2024, advanced security cameras inside and out, a Yale smart lock, and a Ring doorbell. A storm shelter provides added safety and peace of mind. Outdoors, enjoy a new board-on-board fence with top cap installed just a few months ago for durability and privacy. Two spacious storage sheds (15x8 and 12x8) offer ample space for tools, hobbies, or seasonal items. Additional updates include a new water heater (2024) and new toilets. The washer and dryer, just three years old, will remain with the home for added convenience. This property blends thoughtful updates with everyday practicality, creating a move-in ready home with modern finishes and reliable systems already in place. Conveniently located in Oklahoma City, it also offers easy access to local amenities, shopping, and major roadways.
Contact an agent
Home facts
- Year built:2012
- Listing ID #:1186951
- Added:111 day(s) ago
- Updated:December 18, 2025 at 01:34 PM
Rooms and interior
- Bedrooms:3
- Total bathrooms:2
- Full bathrooms:2
- Living area:1,426 sq. ft.
Heating and cooling
- Cooling:Central Electric
- Heating:Central Electric
Structure and exterior
- Roof:Composition
- Year built:2012
- Building area:1,426 sq. ft.
- Lot area:0.15 Acres
Schools
- High school:Mustang HS
- Middle school:Mustang North MS
- Elementary school:Prairie View ES
Utilities
- Water:Public
Finances and disclosures
- Price:$233,000
- Price per sq. ft.:$163.39
New listings near 8516 SW 47th Circle
- New
 $465,000Active5 beds 3 baths2,574 sq. ft.
$465,000Active5 beds 3 baths2,574 sq. ft.9125 NW 118th Street, Yukon, OK 73099
MLS# 1206568Listed by: EPIQUE REALTY - New
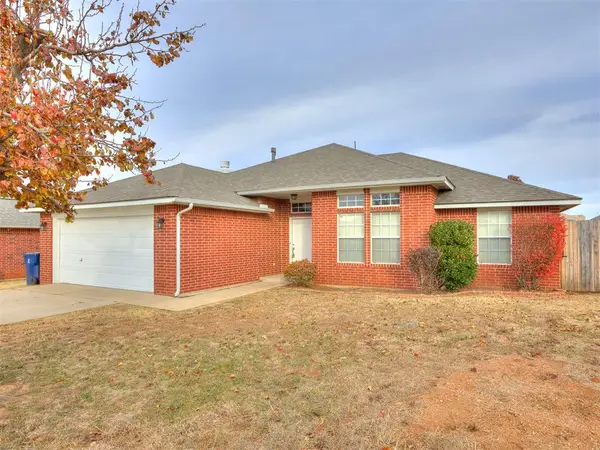 $225,000Active3 beds 2 baths1,712 sq. ft.
$225,000Active3 beds 2 baths1,712 sq. ft.5109 SE 81st Street, Oklahoma City, OK 73135
MLS# 1206592Listed by: MK PARTNERS INC - New
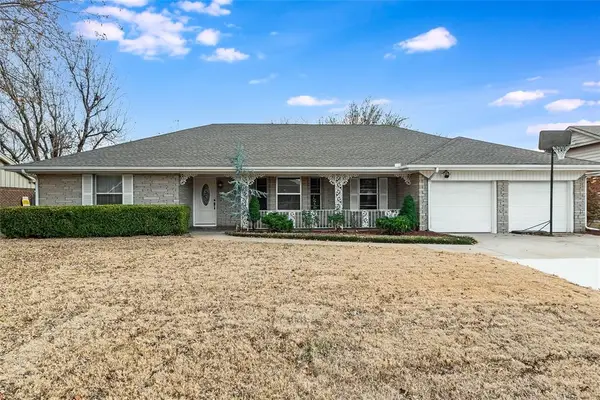 $349,000Active3 beds 2 baths2,112 sq. ft.
$349,000Active3 beds 2 baths2,112 sq. ft.3520 NW 42nd Street, Oklahoma City, OK 73112
MLS# 1205951Listed by: EPIQUE REALTY - New
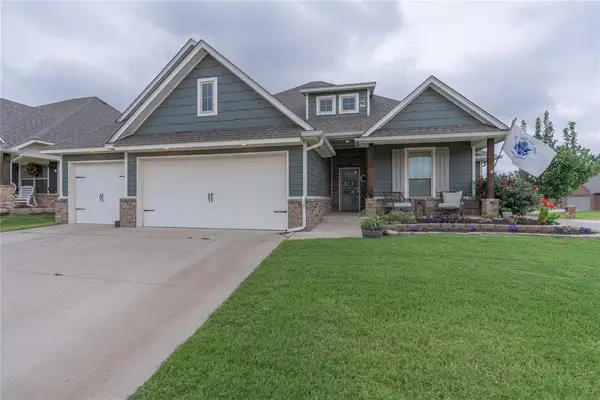 $369,999Active4 beds 3 baths2,300 sq. ft.
$369,999Active4 beds 3 baths2,300 sq. ft.701 Cassandra Lane, Yukon, OK 73099
MLS# 1206536Listed by: LRE REALTY LLC - New
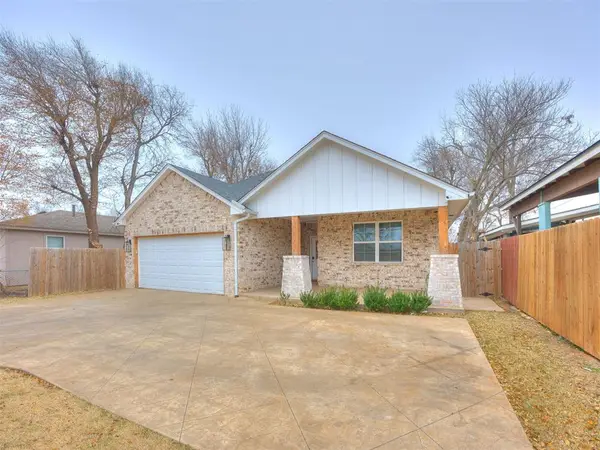 $289,000Active3 beds 2 baths1,645 sq. ft.
$289,000Active3 beds 2 baths1,645 sq. ft.4404 S Agnew Avenue, Oklahoma City, OK 73119
MLS# 1205668Listed by: HEATHER & COMPANY REALTY GROUP - New
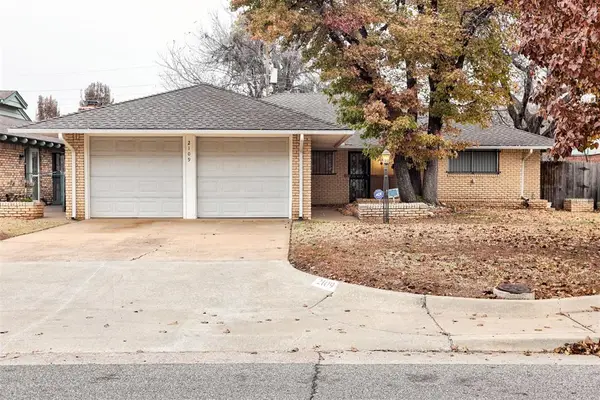 $240,000Active3 beds 2 baths1,574 sq. ft.
$240,000Active3 beds 2 baths1,574 sq. ft.2109 NW 43rd Street, Oklahoma City, OK 73112
MLS# 1206533Listed by: ADAMS FAMILY REAL ESTATE LLC - New
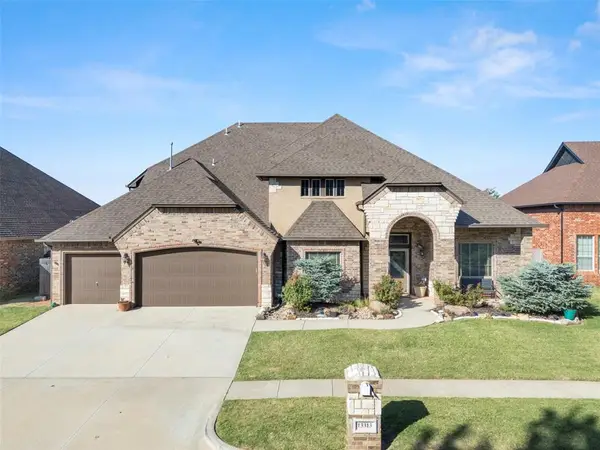 $480,000Active5 beds 3 baths3,644 sq. ft.
$480,000Active5 beds 3 baths3,644 sq. ft.13313 Ambleside Drive, Yukon, OK 73099
MLS# 1206301Listed by: LIME REALTY - New
 $250,000Active3 beds 2 baths1,809 sq. ft.
$250,000Active3 beds 2 baths1,809 sq. ft.4001 Tori Place, Yukon, OK 73099
MLS# 1206554Listed by: THE AGENCY - New
 $220,000Active3 beds 2 baths1,462 sq. ft.
$220,000Active3 beds 2 baths1,462 sq. ft.Address Withheld By Seller, Yukon, OK 73099
MLS# 1206378Listed by: BLOCK ONE REAL ESTATE  $2,346,500Pending4 beds 5 baths4,756 sq. ft.
$2,346,500Pending4 beds 5 baths4,756 sq. ft.2525 Pembroke Terrace, Oklahoma City, OK 73116
MLS# 1205179Listed by: SAGE SOTHEBY'S REALTY
