8517 NW 124th Street, Oklahoma City, OK 73142
Local realty services provided by:Better Homes and Gardens Real Estate The Platinum Collective
Listed by: jennifer a whitten
Office: lre realty llc.
MLS#:1186840
Source:OK_OKC
8517 NW 124th Street,Oklahoma City, OK 73142
$389,999
- 3 Beds
- 3 Baths
- 2,496 sq. ft.
- Single family
- Pending
Price summary
- Price:$389,999
- Price per sq. ft.:$156.25
About this home
Seller is offering a 10K credit towards closing costs or rate buy down. Come check out this lovely resale in Ponderosa Addition. Home is really clean and is in "like new" condition. Features include a true entry, study with built-in and new flooring. There is a nice open living area that has a stone fireplace, additional built-ins, huge picture windows, new carpet and wood blinds throughout. The kitchen has a center island with curved bar for additional seating. There are built in stainless appliances, tons of counter space with additional cabinetry and granite on all counters. Additional spare rooms are a very nice size and can hold larger furniture. The master suite is spacious with new carpet and a spa-like bathroom, larger shower and whirlpool tub. The back yard offers you a great place for gatherings...covered patio, outdoor fireplace and grill with plenty of space to add a pool. There is a full sprinkler system, and the three car garage is epoxied and also has a pull through to the back yard nice easy access for all your backyard toys! The neighborhood is gated and offers a pool, playground , and a pond for your enjoyment.
Contact an agent
Home facts
- Year built:2007
- Listing ID #:1186840
- Added:427 day(s) ago
- Updated:December 18, 2025 at 08:37 AM
Rooms and interior
- Bedrooms:3
- Total bathrooms:3
- Full bathrooms:2
- Half bathrooms:1
- Living area:2,496 sq. ft.
Heating and cooling
- Cooling:Central Electric
- Heating:Central Gas
Structure and exterior
- Roof:Composition
- Year built:2007
- Building area:2,496 sq. ft.
- Lot area:0.25 Acres
Schools
- High school:Piedmont HS
- Middle school:Piedmont MS
- Elementary school:Stone Ridge ES
Utilities
- Water:Public
Finances and disclosures
- Price:$389,999
- Price per sq. ft.:$156.25
New listings near 8517 NW 124th Street
- New
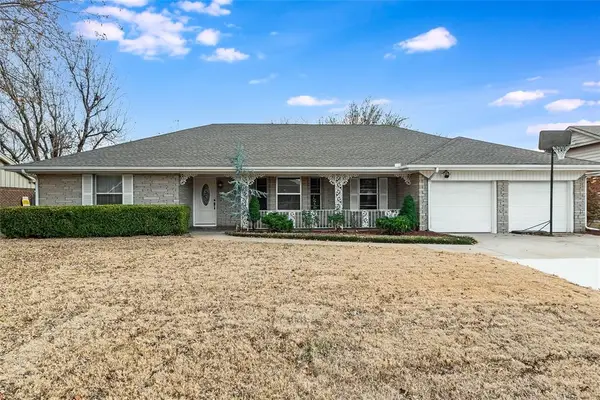 $349,000Active3 beds 2 baths2,112 sq. ft.
$349,000Active3 beds 2 baths2,112 sq. ft.3520 NW 42nd Street, Oklahoma City, OK 73112
MLS# 1205951Listed by: EPIQUE REALTY - New
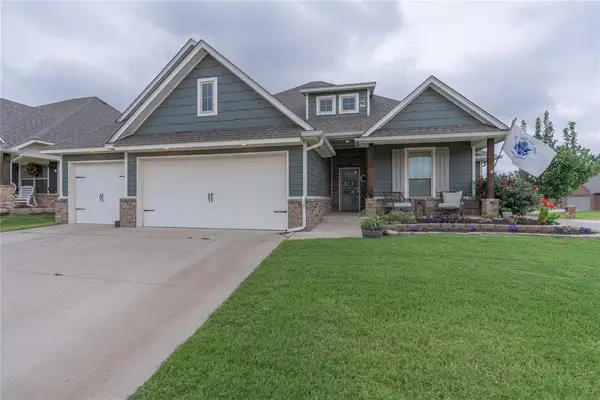 $369,999Active4 beds 3 baths2,300 sq. ft.
$369,999Active4 beds 3 baths2,300 sq. ft.701 Cassandra Lane, Yukon, OK 73099
MLS# 1206536Listed by: LRE REALTY LLC - New
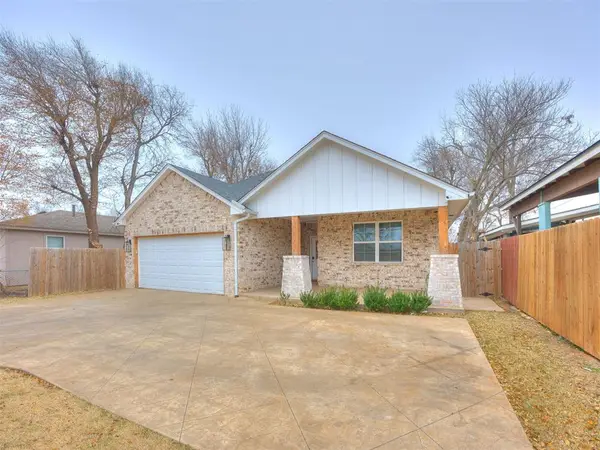 $289,000Active3 beds 2 baths1,645 sq. ft.
$289,000Active3 beds 2 baths1,645 sq. ft.4404 S Agnew Avenue, Oklahoma City, OK 73119
MLS# 1205668Listed by: HEATHER & COMPANY REALTY GROUP - New
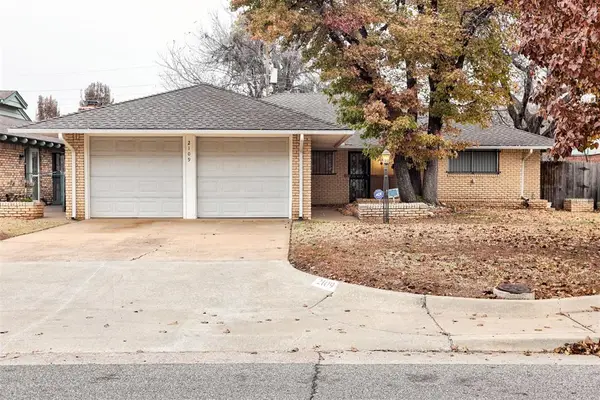 $240,000Active3 beds 2 baths1,574 sq. ft.
$240,000Active3 beds 2 baths1,574 sq. ft.2109 NW 43rd Street, Oklahoma City, OK 73112
MLS# 1206533Listed by: ADAMS FAMILY REAL ESTATE LLC - New
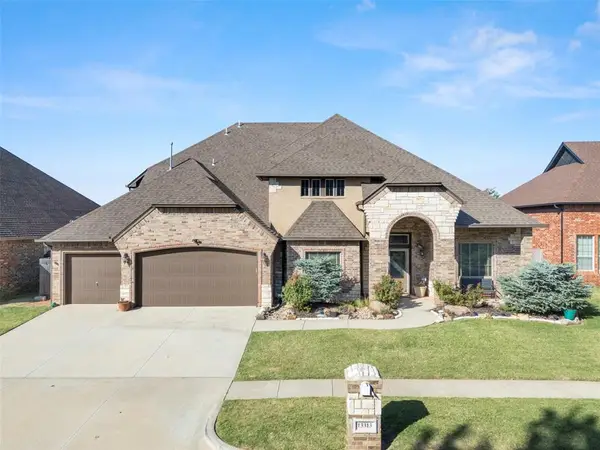 $480,000Active5 beds 3 baths3,644 sq. ft.
$480,000Active5 beds 3 baths3,644 sq. ft.13313 Ambleside Drive, Yukon, OK 73099
MLS# 1206301Listed by: LIME REALTY - New
 $250,000Active3 beds 2 baths1,809 sq. ft.
$250,000Active3 beds 2 baths1,809 sq. ft.4001 Tori Place, Yukon, OK 73099
MLS# 1206554Listed by: THE AGENCY - New
 $220,000Active3 beds 2 baths1,462 sq. ft.
$220,000Active3 beds 2 baths1,462 sq. ft.Address Withheld By Seller, Yukon, OK 73099
MLS# 1206378Listed by: BLOCK ONE REAL ESTATE  $2,346,500Pending4 beds 5 baths4,756 sq. ft.
$2,346,500Pending4 beds 5 baths4,756 sq. ft.2525 Pembroke Terrace, Oklahoma City, OK 73116
MLS# 1205179Listed by: SAGE SOTHEBY'S REALTY- New
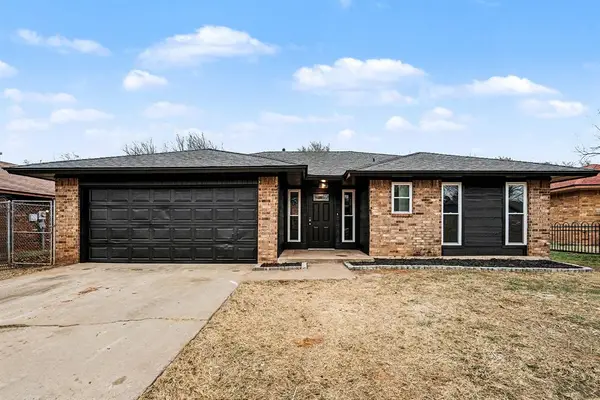 $175,000Active3 beds 2 baths1,052 sq. ft.
$175,000Active3 beds 2 baths1,052 sq. ft.5104 Gaines Street, Oklahoma City, OK 73135
MLS# 1205863Listed by: HOMESTEAD + CO - New
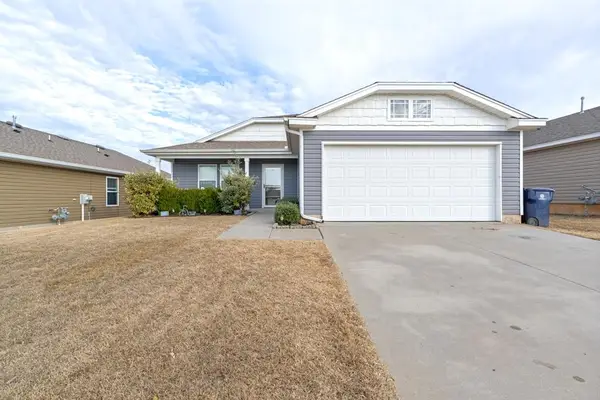 $249,500Active3 beds 2 baths1,439 sq. ft.
$249,500Active3 beds 2 baths1,439 sq. ft.15112 Coldsun Drive, Oklahoma City, OK 73170
MLS# 1206411Listed by: KELLER WILLIAMS REALTY ELITE
