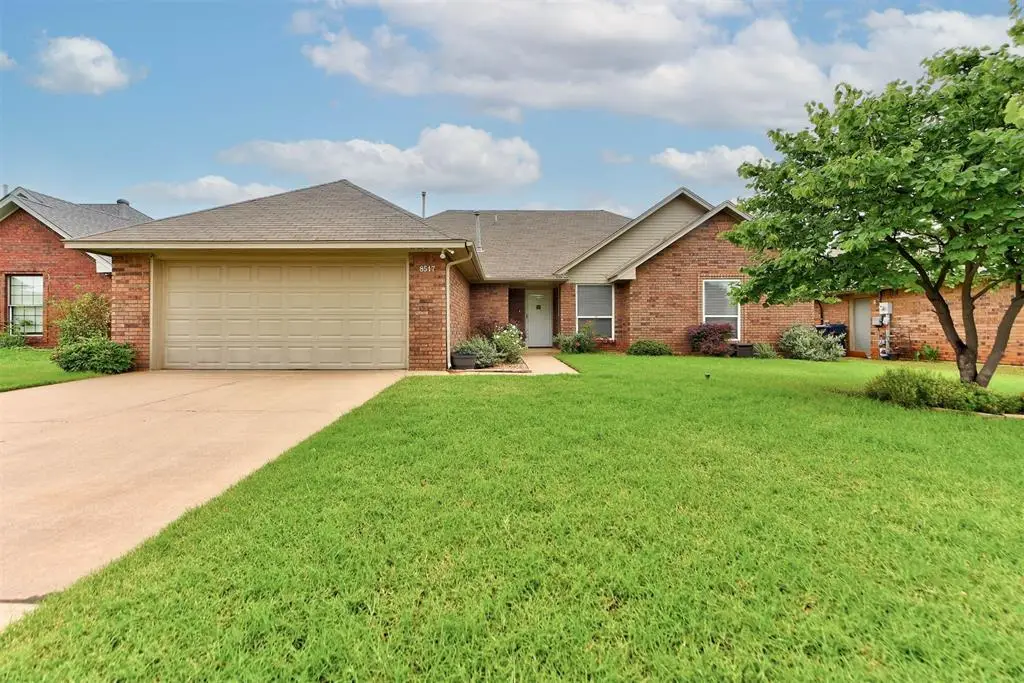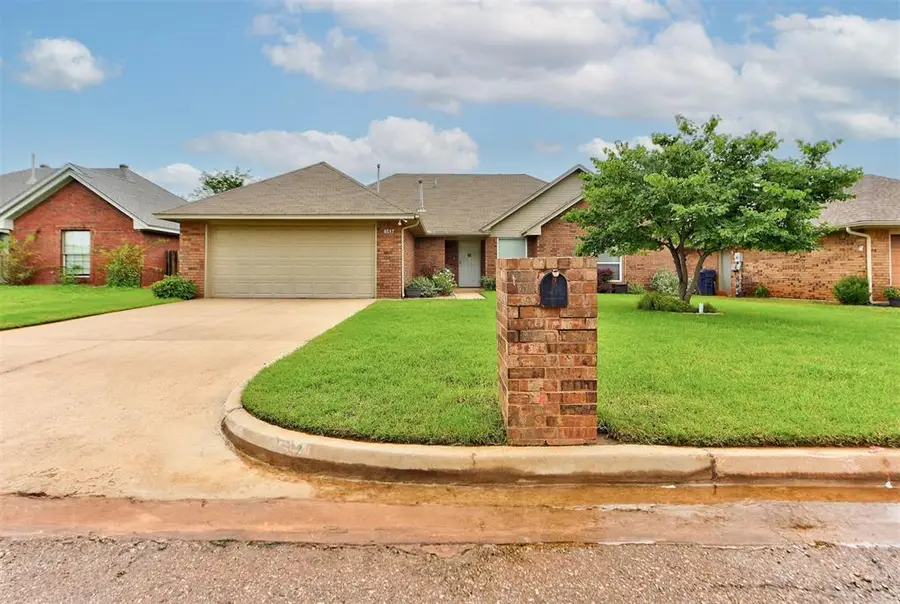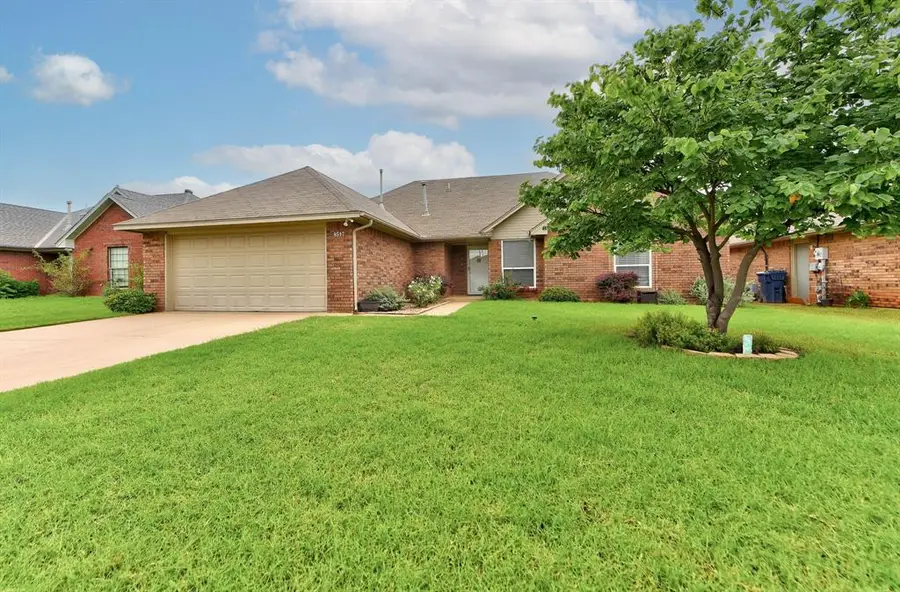8517 SW 36th Terrace, Oklahoma City, OK 73179
Local realty services provided by:Better Homes and Gardens Real Estate The Platinum Collective



Listed by:katie kuriakose
Office:keller williams realty elite
MLS#:1176514
Source:OK_OKC
8517 SW 36th Terrace,Oklahoma City, OK 73179
$239,000
- 3 Beds
- 2 Baths
- 1,705 sq. ft.
- Single family
- Pending
Price summary
- Price:$239,000
- Price per sq. ft.:$140.18
About this home
This beautifully remodeled home offers 3 spacious bedrooms, 2 updated bathrooms, plus a dedicated office that includes a closet—making it a great option for a 4th bedroom if needed! Enjoy stylish new flooring throughout, a refreshed kitchen and bathrooms, and a newer HVAC system (2022) for peace of mind. The exterior has also been upgraded with newer siding and more improvements made just a few years ago.
One of the standout features of this home is the additional kitchen area—complete with a second stove/oven, sink, refrigerator, cabinetry, and a pantry. Whether you're hosting, meal prepping, or simply need extra cooking and storage space, this unique setup offers added flexibility for your lifestyle.
Conveniently located near major highways, including the Kilpatrick Turnpike, this home offers easy access for commuting, shopping, and dining. Don’t miss your chance to own this versatile and updated home!
Contact an agent
Home facts
- Year built:1992
- Listing Id #:1176514
- Added:53 day(s) ago
- Updated:August 08, 2025 at 07:27 AM
Rooms and interior
- Bedrooms:3
- Total bathrooms:2
- Full bathrooms:2
- Living area:1,705 sq. ft.
Heating and cooling
- Cooling:Central Electric
- Heating:Central Gas
Structure and exterior
- Roof:Composition
- Year built:1992
- Building area:1,705 sq. ft.
- Lot area:0.15 Acres
Schools
- High school:Mustang HS
- Middle school:Mustang MS
- Elementary school:Prairie View ES
Finances and disclosures
- Price:$239,000
- Price per sq. ft.:$140.18
New listings near 8517 SW 36th Terrace
- New
 $289,900Active3 beds 2 baths2,135 sq. ft.
$289,900Active3 beds 2 baths2,135 sq. ft.1312 SW 112th Place, Oklahoma City, OK 73170
MLS# 1184069Listed by: CENTURY 21 JUDGE FITE COMPANY - New
 $325,000Active3 beds 2 baths1,550 sq. ft.
$325,000Active3 beds 2 baths1,550 sq. ft.9304 NW 89th Street, Yukon, OK 73099
MLS# 1185285Listed by: EXP REALTY, LLC - New
 $230,000Active3 beds 2 baths1,509 sq. ft.
$230,000Active3 beds 2 baths1,509 sq. ft.7920 NW 82nd Street, Oklahoma City, OK 73132
MLS# 1185597Listed by: SALT REAL ESTATE INC - New
 $1,200,000Active0.93 Acres
$1,200,000Active0.93 Acres1004 NW 79th Street, Oklahoma City, OK 73114
MLS# 1185863Listed by: BLACKSTONE COMMERCIAL PROP ADV - Open Fri, 10am to 7pmNew
 $769,900Active4 beds 3 baths3,381 sq. ft.
$769,900Active4 beds 3 baths3,381 sq. ft.12804 Chateaux Road, Oklahoma City, OK 73142
MLS# 1185867Listed by: METRO FIRST REALTY PROS - New
 $488,840Active5 beds 3 baths2,520 sq. ft.
$488,840Active5 beds 3 baths2,520 sq. ft.9317 NW 115th Terrace, Yukon, OK 73099
MLS# 1185881Listed by: PREMIUM PROP, LLC - New
 $239,000Active3 beds 2 baths1,848 sq. ft.
$239,000Active3 beds 2 baths1,848 sq. ft.10216 Eastlake Drive, Oklahoma City, OK 73162
MLS# 1185169Listed by: CLEATON & ASSOC, INC - Open Sun, 2 to 4pmNew
 $399,900Active3 beds 4 baths2,690 sq. ft.
$399,900Active3 beds 4 baths2,690 sq. ft.9641 Nawassa Drive, Oklahoma City, OK 73130
MLS# 1185625Listed by: CHAMBERLAIN REALTY LLC - New
 $199,900Active1.86 Acres
$199,900Active1.86 Acres11925 SE 74th Street, Oklahoma City, OK 73150
MLS# 1185635Listed by: REAL BROKER LLC - New
 $499,000Active3 beds 3 baths2,838 sq. ft.
$499,000Active3 beds 3 baths2,838 sq. ft.9213 NW 85th Street, Yukon, OK 73099
MLS# 1185662Listed by: SAGE SOTHEBY'S REALTY
