8521 NW 124 Street, Oklahoma City, OK 73142
Local realty services provided by:Better Homes and Gardens Real Estate Paramount
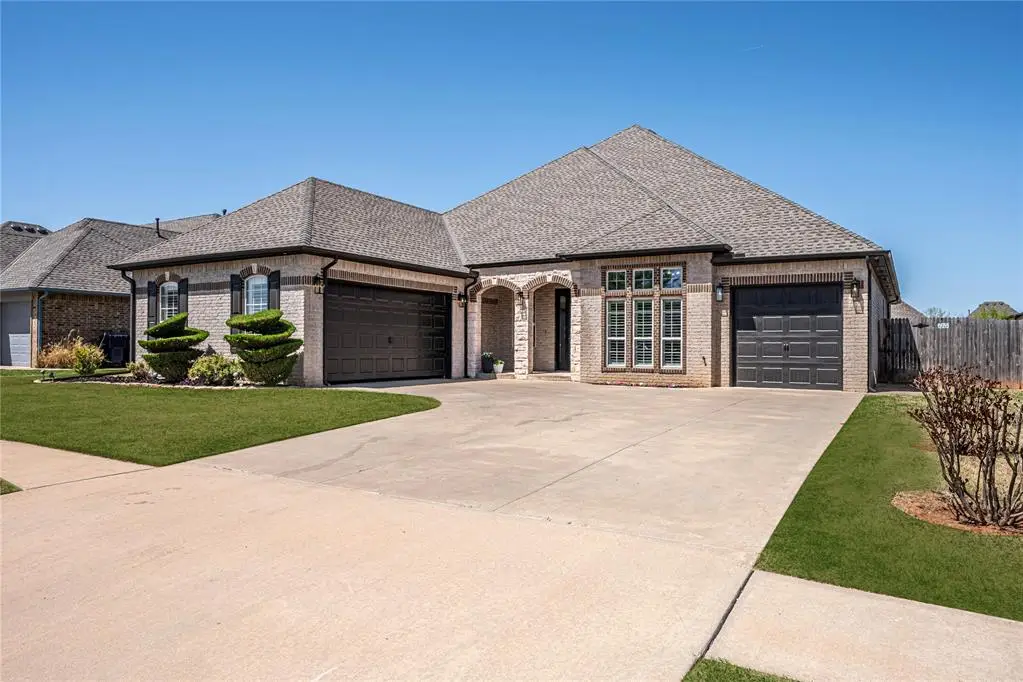


Listed by:jo ann patterson
Office:stetson bentley
MLS#:1168055
Source:OK_OKC
8521 NW 124 Street,Oklahoma City, OK 73142
$439,500
- 4 Beds
- 3 Baths
- 2,649 sq. ft.
- Single family
- Pending
Price summary
- Price:$439,500
- Price per sq. ft.:$165.91
About this home
This immaculate, one-owner home features 4 beds or 3 plus study and 2.1 baths. The expansive living area boasts a cozy fireplace, while 2 dining areas make entertaining a breeze! The heart of the home is the spacious kitchen featuring a large island, walk-in pantry and generous counter space. Sunny breakfast nook surrounded by large windows that fill the room with natural light. Retreat to the expansive primary suite with sitting area, spa-like bath with walk-in shower, Jetta tub and separate vanities. Step outside to lush, professionally landscape grounds and a large covered patio, perfect for outdoor gatherings! Current updates include new roof, exterior paint and newer HVAC. Split garage features epoxy flooring. Located in sought after Piedmont schools, this gated community offers access to a clubhouse and family pool.
Contact an agent
Home facts
- Year built:2008
- Listing Id #:1168055
- Added:89 day(s) ago
- Updated:August 18, 2025 at 03:34 AM
Rooms and interior
- Bedrooms:4
- Total bathrooms:3
- Full bathrooms:2
- Half bathrooms:1
- Living area:2,649 sq. ft.
Heating and cooling
- Cooling:Central Electric
- Heating:Central Gas
Structure and exterior
- Roof:Composition
- Year built:2008
- Building area:2,649 sq. ft.
- Lot area:0.24 Acres
Schools
- High school:Piedmont HS
- Middle school:Piedmont MS
- Elementary school:Stone Ridge ES
Finances and disclosures
- Price:$439,500
- Price per sq. ft.:$165.91
New listings near 8521 NW 124 Street
- New
 $299,900Active3 beds 2 baths1,962 sq. ft.
$299,900Active3 beds 2 baths1,962 sq. ft.8321 NW 113th Terrace, Oklahoma City, OK 73162
MLS# 1186041Listed by: METRO FIRST REALTY OF EDMOND - New
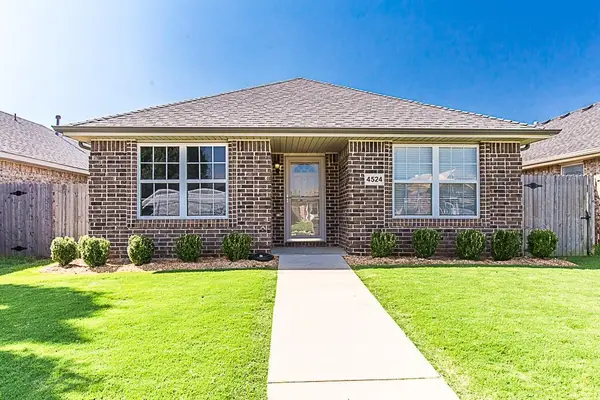 $204,500Active3 beds 2 baths1,251 sq. ft.
$204,500Active3 beds 2 baths1,251 sq. ft.4524 SE 80th Street, Oklahoma City, OK 73135
MLS# 1186358Listed by: INDEPENDENT REALTY OF OKLAHOMA 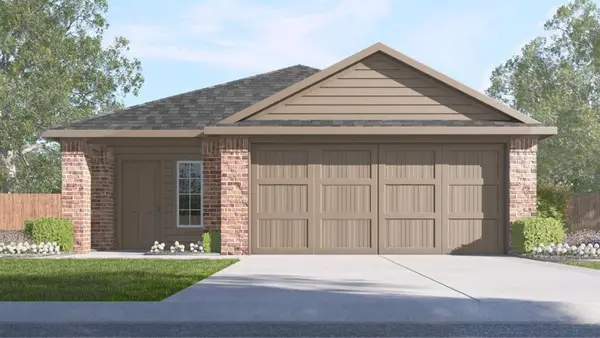 $249,990Pending3 beds 2 baths1,489 sq. ft.
$249,990Pending3 beds 2 baths1,489 sq. ft.613 NE 107th Street, Oklahoma City, OK 73114
MLS# 1186379Listed by: D.R HORTON REALTY OF OK LLC $321,990Pending4 beds 3 baths2,475 sq. ft.
$321,990Pending4 beds 3 baths2,475 sq. ft.10217 NW 28th Terrace, Yukon, OK 73099
MLS# 1186382Listed by: D.R HORTON REALTY OF OK LLC- New
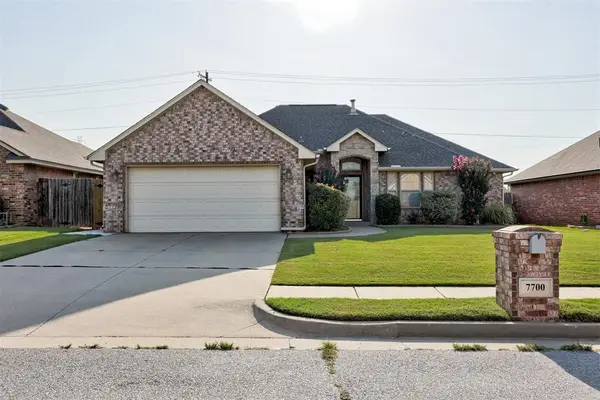 $260,000Active3 beds 2 baths1,596 sq. ft.
$260,000Active3 beds 2 baths1,596 sq. ft.7700 Geneva Rea Lane, Yukon, OK 73099
MLS# 1186363Listed by: KELLER WILLIAMS REALTY ELITE - New
 $29,000Active0.08 Acres
$29,000Active0.08 Acres3107 S Broadway Avenue, Oklahoma City, OK 73109
MLS# 1186372Listed by: LIME REALTY  $68,000Pending3 beds 1 baths1,302 sq. ft.
$68,000Pending3 beds 1 baths1,302 sq. ft.1901 NE 28th Street, Oklahoma City, OK 73111
MLS# 1186313Listed by: KELLER WILLIAMS REALTY MULINIX- New
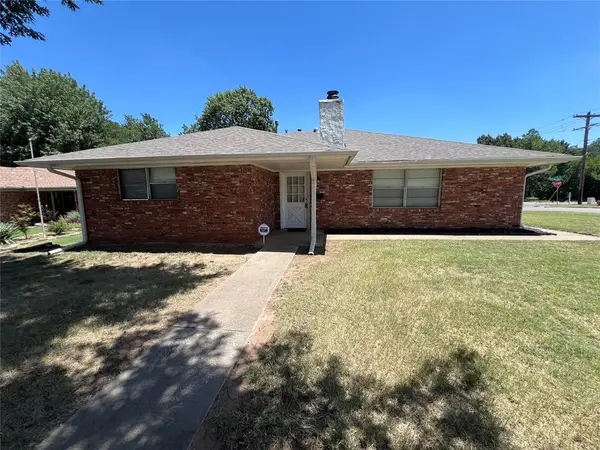 $224,900Active3 beds 2 baths1,744 sq. ft.
$224,900Active3 beds 2 baths1,744 sq. ft.5800 N Meridian Place, Oklahoma City, OK 73122
MLS# 1186350Listed by: PPMG OF TEXAS LLC  $1,890,000Pending4 beds 4 baths4,418 sq. ft.
$1,890,000Pending4 beds 4 baths4,418 sq. ft.824 NW 15th Street, Oklahoma City, OK 73106
MLS# 1186300Listed by: SAGE SOTHEBY'S REALTY- New
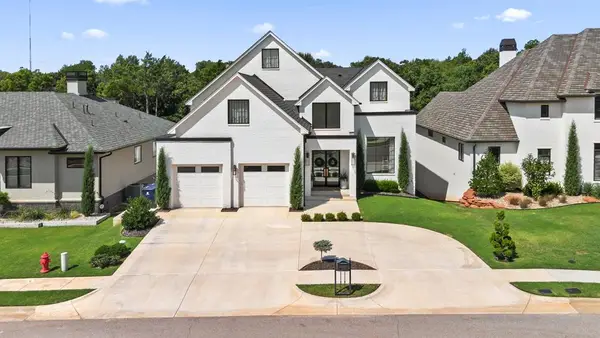 $1,262,000Active4 beds 4 baths4,337 sq. ft.
$1,262,000Active4 beds 4 baths4,337 sq. ft.13425 Creek Pointe Lane, Oklahoma City, OK 73131
MLS# 1185794Listed by: RHONDA BRATTON HOMES
