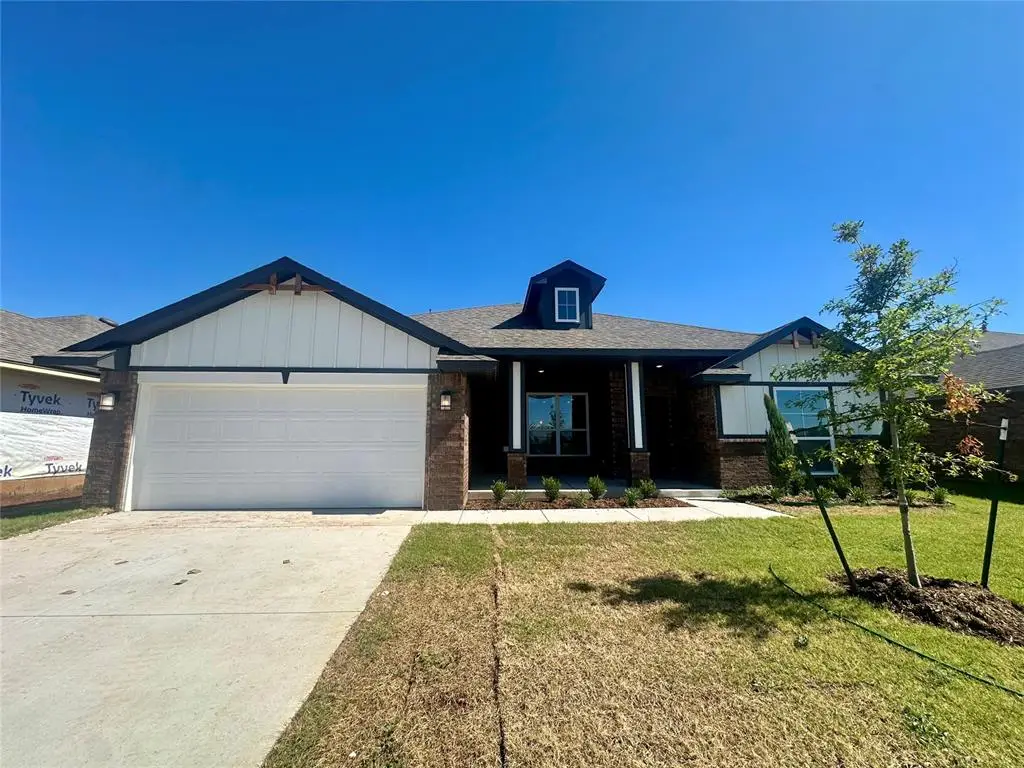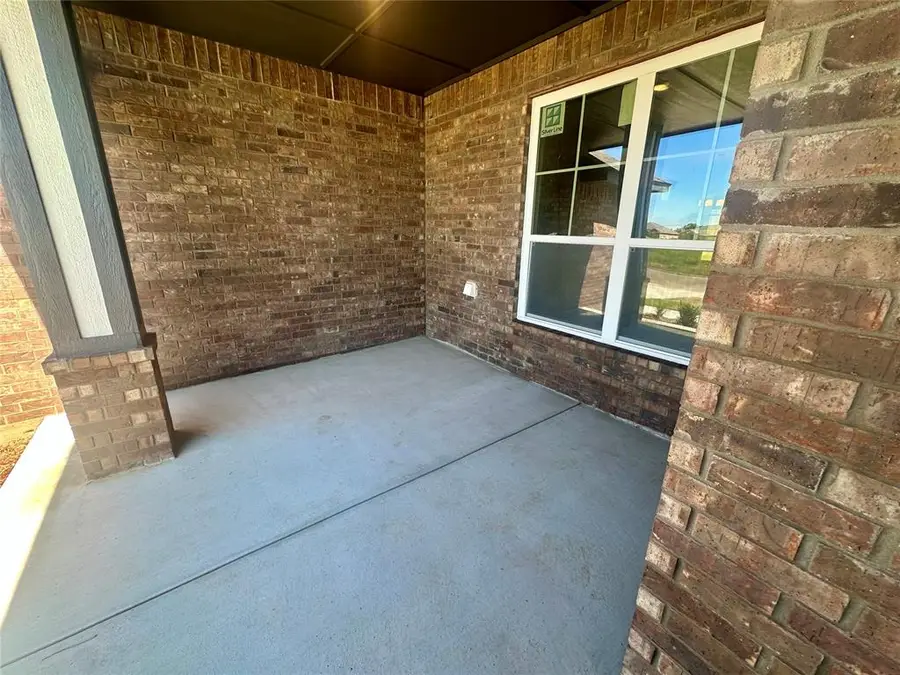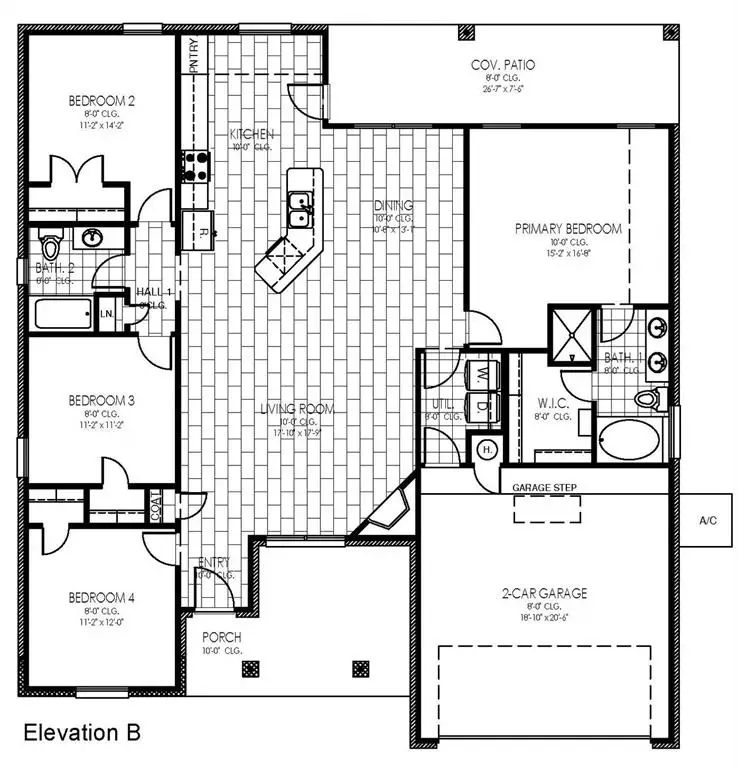8609 NW 76th Street, Oklahoma City, OK 73132
Local realty services provided by:Better Homes and Gardens Real Estate Paramount



Listed by:john burris
Office:central ok real estate group
MLS#:1169415
Source:OK_OKC
8609 NW 76th Street,Oklahoma City, OK 73132
$312,990
- 4 Beds
- 2 Baths
- 1,823 sq. ft.
- Single family
- Pending
Price summary
- Price:$312,990
- Price per sq. ft.:$171.69
About this home
Introducing the Lockard floor design, a spacious 4-bedroom, 2-bathroom home that’s perfect for entertaining and hosting gatherings! This large open-concept layout creates a welcoming atmosphere, making it an ideal space for family and friends to come together. At the heart of this home is the stunning kitchen, featuring a massive freestanding island that serves as a focal point. Equipped with high-quality stainless steel Samsung appliances, under-cabinet LED lighting, and soft-close cabinetry, this kitchen seamlessly combines functionality with style. The desirable split layout enhances privacy, while the expansive back patio provides an outdoor oasis for relaxation and entertainment. People choose our homes not only for their beauty but also for their energy efficiency practices and built-in tornado safety features that exceed today’s industry standards. Don’t miss out on this rare opportunity to own a remarkable home! Schedule a showing today and experience the Lockard floor design for yourself!
Contact an agent
Home facts
- Year built:2025
- Listing Id #:1169415
- Added:300 day(s) ago
- Updated:August 08, 2025 at 07:27 AM
Rooms and interior
- Bedrooms:4
- Total bathrooms:2
- Full bathrooms:2
- Living area:1,823 sq. ft.
Structure and exterior
- Roof:Composition
- Year built:2025
- Building area:1,823 sq. ft.
- Lot area:0.17 Acres
Schools
- High school:Putnam City HS
- Middle school:Cooper MS
- Elementary school:Harvest Hills ES
Finances and disclosures
- Price:$312,990
- Price per sq. ft.:$171.69
New listings near 8609 NW 76th Street
- New
 $289,900Active3 beds 2 baths2,135 sq. ft.
$289,900Active3 beds 2 baths2,135 sq. ft.1312 SW 112th Place, Oklahoma City, OK 73170
MLS# 1184069Listed by: CENTURY 21 JUDGE FITE COMPANY - New
 $325,000Active3 beds 2 baths1,550 sq. ft.
$325,000Active3 beds 2 baths1,550 sq. ft.9304 NW 89th Street, Yukon, OK 73099
MLS# 1185285Listed by: EXP REALTY, LLC - New
 $230,000Active3 beds 2 baths1,509 sq. ft.
$230,000Active3 beds 2 baths1,509 sq. ft.7920 NW 82nd Street, Oklahoma City, OK 73132
MLS# 1185597Listed by: SALT REAL ESTATE INC - New
 $1,200,000Active0.93 Acres
$1,200,000Active0.93 Acres1004 NW 79th Street, Oklahoma City, OK 73114
MLS# 1185863Listed by: BLACKSTONE COMMERCIAL PROP ADV - Open Fri, 10am to 7pmNew
 $769,900Active4 beds 3 baths3,381 sq. ft.
$769,900Active4 beds 3 baths3,381 sq. ft.12804 Chateaux Road, Oklahoma City, OK 73142
MLS# 1185867Listed by: METRO FIRST REALTY PROS - New
 $488,840Active5 beds 3 baths2,520 sq. ft.
$488,840Active5 beds 3 baths2,520 sq. ft.9317 NW 115th Terrace, Yukon, OK 73099
MLS# 1185881Listed by: PREMIUM PROP, LLC - New
 $239,000Active3 beds 2 baths1,848 sq. ft.
$239,000Active3 beds 2 baths1,848 sq. ft.10216 Eastlake Drive, Oklahoma City, OK 73162
MLS# 1185169Listed by: CLEATON & ASSOC, INC - Open Sun, 2 to 4pmNew
 $399,900Active3 beds 4 baths2,690 sq. ft.
$399,900Active3 beds 4 baths2,690 sq. ft.9641 Nawassa Drive, Oklahoma City, OK 73130
MLS# 1185625Listed by: CHAMBERLAIN REALTY LLC - New
 $199,900Active1.86 Acres
$199,900Active1.86 Acres11925 SE 74th Street, Oklahoma City, OK 73150
MLS# 1185635Listed by: REAL BROKER LLC - New
 $499,000Active3 beds 3 baths2,838 sq. ft.
$499,000Active3 beds 3 baths2,838 sq. ft.9213 NW 85th Street, Yukon, OK 73099
MLS# 1185662Listed by: SAGE SOTHEBY'S REALTY
