8617 NW 113th Court, Oklahoma City, OK 73162
Local realty services provided by:Better Homes and Gardens Real Estate The Platinum Collective
Listed by: makinsey zacker
Office: keller williams realty elite
MLS#:1182531
Source:OK_OKC
8617 NW 113th Court,Oklahoma City, OK 73162
$308,000
- 3 Beds
- 2 Baths
- 2,286 sq. ft.
- Single family
- Pending
Price summary
- Price:$308,000
- Price per sq. ft.:$134.73
About this home
Welcome to this beautiful 3-bedroom, 2-bath home that blends luxury, functionality, and thoughtful design! As a former Parade of Homes model, it’s packed with premium upgrades and unique touches throughout! Step inside to find a dedicated office just off the entry, complete with a charming brick accent wall, built-in cabinetry, and its own sink making it perfect for working from home or extra flex space! The spacious living room boasts a gas fireplace and a large picture window that frames peaceful views of the backyard and greenbelt. The chef’s kitchen features granite countertops, stainless steel appliances, built-in microwave and oven, and a dedicated spacious pantry! The dining area open to the kitchen has stunning ceiling detail and crown molding, plus bar stool seating and easy access to the backyard! The primary suite is a private retreat, offering a jetted tub, dual sinks, a separate shower, and a walk-through closet with a built-in dresser! Secondary bedrooms are thoughtfully placed on the opposite side of the home with a full bathroom between them, offering both comfort and privacy. Enjoy evenings in the backyard oasis, featuring an outdoor kitchen with granite countertops, built-in gas oven, mini fridge, and a stone fire pit — all overlooking the tranquil greenbelt for extra privacy! Additional highlights include a 3-car garage, storm shelter, sprinkler system, and easy access to the neighborhood pool and playground! This home truly has it all — character, space, and exceptional outdoor living! Don’t miss your chance to make it yours!
Contact an agent
Home facts
- Year built:2008
- Listing ID #:1182531
- Added:205 day(s) ago
- Updated:February 16, 2026 at 08:30 AM
Rooms and interior
- Bedrooms:3
- Total bathrooms:2
- Full bathrooms:2
- Living area:2,286 sq. ft.
Heating and cooling
- Cooling:Central Electric
- Heating:Central Gas
Structure and exterior
- Roof:Composition
- Year built:2008
- Building area:2,286 sq. ft.
- Lot area:0.18 Acres
Schools
- High school:Piedmont HS
- Middle school:Piedmont MS
- Elementary school:Stone Ridge ES
Finances and disclosures
- Price:$308,000
- Price per sq. ft.:$134.73
New listings near 8617 NW 113th Court
- New
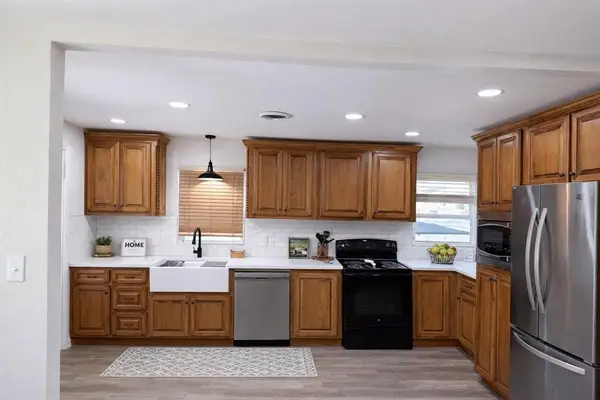 $164,000Active3 beds 1 baths1,339 sq. ft.
$164,000Active3 beds 1 baths1,339 sq. ft.200 E Coe Drive, Oklahoma City, OK 73110
MLS# 1214461Listed by: HAYES REBATE REALTY GROUP - New
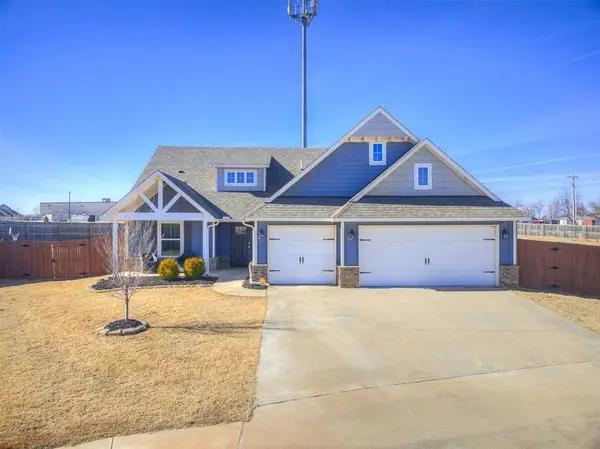 $340,000Active4 beds 3 baths2,095 sq. ft.
$340,000Active4 beds 3 baths2,095 sq. ft.11129 SW 30th Circle, Yukon, OK 73099
MLS# 1214476Listed by: METRO GROUP BROKERS LLC - New
 $190,000Active2 beds 2 baths1,170 sq. ft.
$190,000Active2 beds 2 baths1,170 sq. ft.1620 NE 12th Street, Oklahoma City, OK 73117
MLS# 1214369Listed by: KELLER WILLIAMS-YUKON - New
 $139,900Active2 beds 2 baths1,184 sq. ft.
$139,900Active2 beds 2 baths1,184 sq. ft.6000 N Pennsylvania Avenue #115, Oklahoma City, OK 73112
MLS# 1214424Listed by: INFINITY REAL ESTATE GROUP LLC  $270,000Pending3 beds 2 baths1,628 sq. ft.
$270,000Pending3 beds 2 baths1,628 sq. ft.216 SW 148th Street, Oklahoma City, OK 73170
MLS# 1214473Listed by: WEST AND MAIN HOMES- New
 $150,000Active2.2 Acres
$150,000Active2.2 Acres0 N Bartel Road, Oklahoma City, OK 73121
MLS# 1213994Listed by: ELLUM REALTY FIRM - New
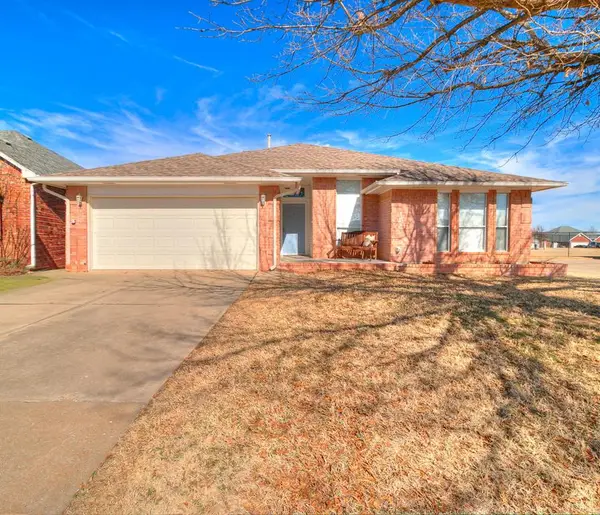 $264,900Active3 beds 2 baths1,894 sq. ft.
$264,900Active3 beds 2 baths1,894 sq. ft.5025 SE 47th Street, Oklahoma City, OK 73135
MLS# 1214130Listed by: COLLECTION 7 REALTY - New
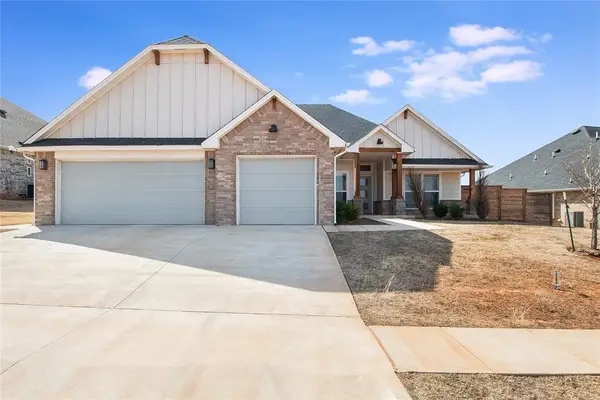 $380,000Active4 beds 3 baths2,014 sq. ft.
$380,000Active4 beds 3 baths2,014 sq. ft.4017 Angel Oak Drive, Oklahoma City, OK 73179
MLS# 1214466Listed by: EPIQUE REALTY - New
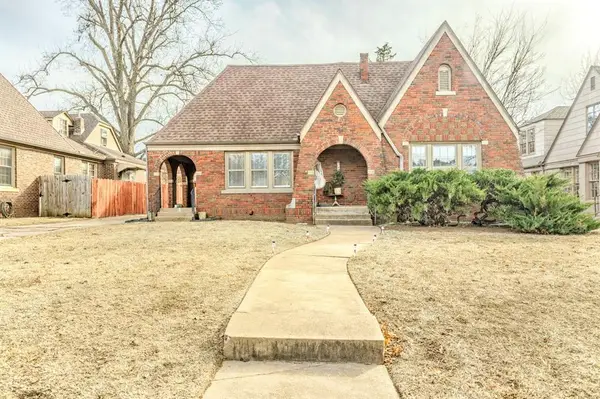 $535,000Active4 beds 4 baths2,721 sq. ft.
$535,000Active4 beds 4 baths2,721 sq. ft.908 NW 42nd Street, Oklahoma City, OK 73118
MLS# 1213933Listed by: METRO MARK REALTORS - New
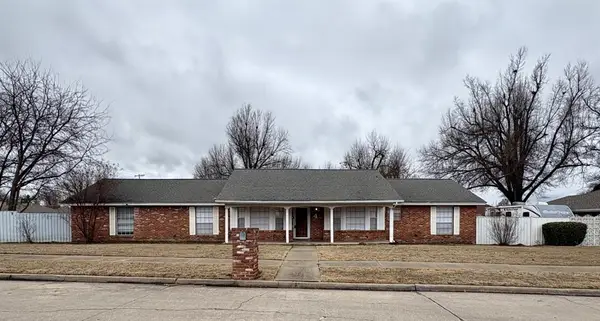 $232,000Active3 beds 3 baths1,956 sq. ft.
$232,000Active3 beds 3 baths1,956 sq. ft.4 SW 98th Street, Oklahoma City, OK 73139
MLS# 1213394Listed by: CROSSLAND REAL ESTATE

