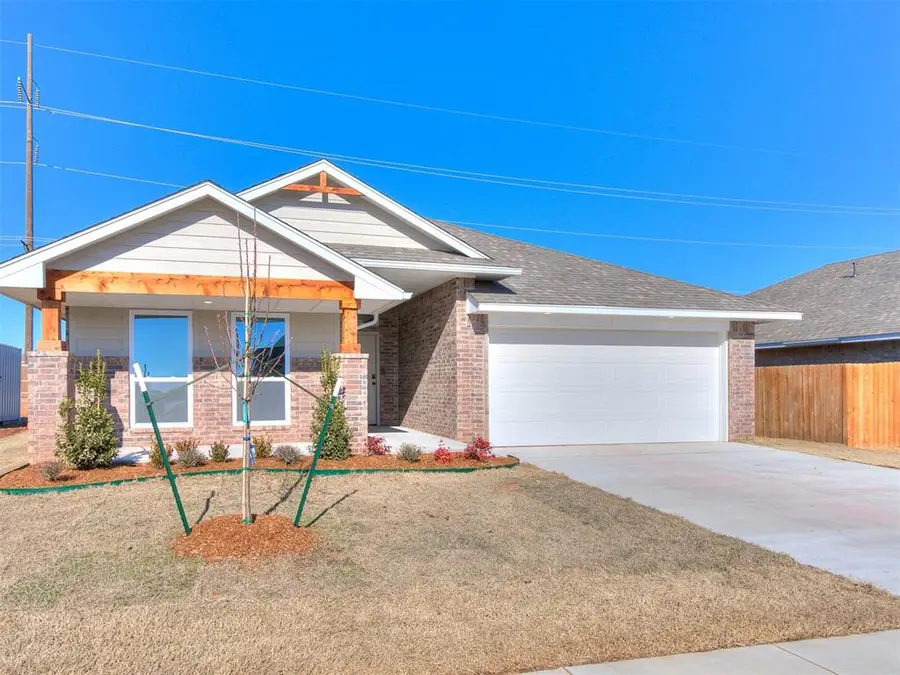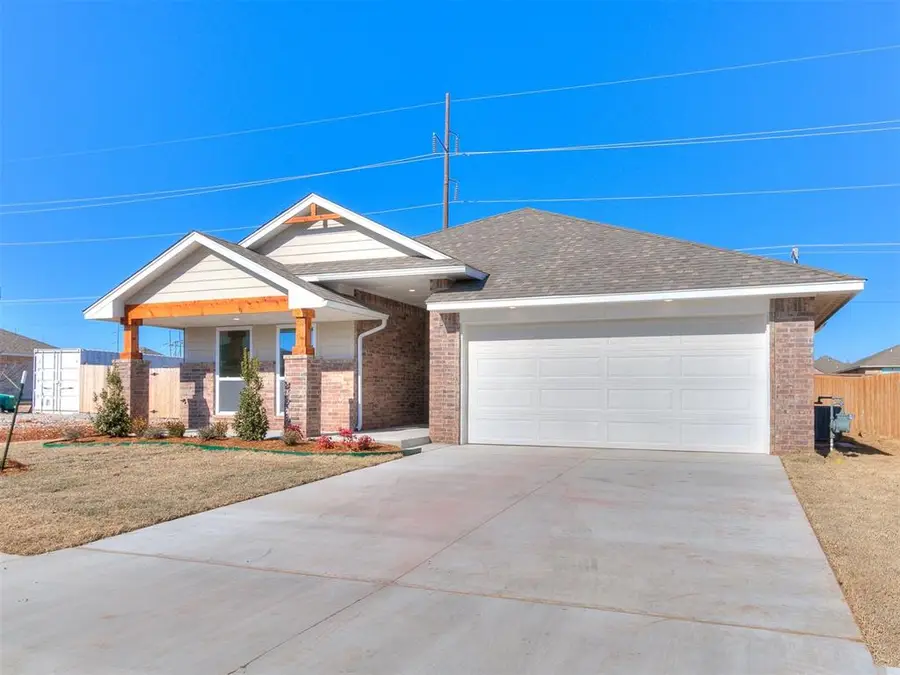8617 NW 77th Street, Oklahoma City, OK 73132
Local realty services provided by:Better Homes and Gardens Real Estate Paramount



Listed by:john burris
Office:central ok real estate group
MLS#:1169411
Source:OK_OKC
8617 NW 77th Street,Oklahoma City, OK 73132
$289,990
- 3 Beds
- 2 Baths
- 1,689 sq. ft.
- Single family
- Pending
Price summary
- Price:$289,990
- Price per sq. ft.:$171.69
About this home
This home is more than just another listing—it's a masterpiece designed to captivate and inspire from the moment you arrive. The stunning reimagined exterior of one of our top-selling Taylor plan is a showstopper, with a breathtaking front porch that invites you in. Inside, our design team has worked their magic, elevating every detail with luxurious features and a striking, on-trend color palette. Imagine your kitchen—a scene straight out of HGTV, with glowing under-cabinet LED lights, sleek stainless steel appliances, soft-close cabinets, and a massive freestanding island, perfect for hosting guests. Every room flows effortlessly, offering a sense of openness and comfort. The three generously-sized bedrooms provide ample storage, and when you step into the oversized primary suite, you’ll feel like you’ve entered your own personal oasis. The en-suite is nothing short of a spa experience—your very own retreat to unwind, every single day. And with a smart design that connects your primary closet directly to the utility room, daily life just got easier. This home feels grand in every way, with every square inch thoughtfully utilized to maximize space. But there's more—three powerful reasons why our homeowners consistently choose us: First, we’re a family-owned Oklahoma business, building homes since 1981, with over 17,000 completed! Second, our homes are built to withstand the elements, with superior structural integrity and built-in tornado safety features. Third, we go beyond standard energy efficiency practices to not only lower your monthly bills but also minimize your impact on the environment. This is more than just a home—it's the future of comfortable, secure, and energy-smart living. Don't wait another minute—schedule your showing today and discover why others have chosen to make our homes their forever home.
Contact an agent
Home facts
- Year built:2025
- Listing Id #:1169411
- Added:304 day(s) ago
- Updated:August 08, 2025 at 07:27 AM
Rooms and interior
- Bedrooms:3
- Total bathrooms:2
- Full bathrooms:2
- Living area:1,689 sq. ft.
Structure and exterior
- Roof:Composition
- Year built:2025
- Building area:1,689 sq. ft.
- Lot area:0.18 Acres
Schools
- High school:Putnam City HS
- Middle school:Cooper MS
- Elementary school:Harvest Hills ES
Finances and disclosures
- Price:$289,990
- Price per sq. ft.:$171.69
New listings near 8617 NW 77th Street
- New
 $289,900Active3 beds 2 baths2,135 sq. ft.
$289,900Active3 beds 2 baths2,135 sq. ft.1312 SW 112th Place, Oklahoma City, OK 73170
MLS# 1184069Listed by: CENTURY 21 JUDGE FITE COMPANY - New
 $325,000Active3 beds 2 baths1,550 sq. ft.
$325,000Active3 beds 2 baths1,550 sq. ft.9304 NW 89th Street, Yukon, OK 73099
MLS# 1185285Listed by: EXP REALTY, LLC - New
 $230,000Active3 beds 2 baths1,509 sq. ft.
$230,000Active3 beds 2 baths1,509 sq. ft.7920 NW 82nd Street, Oklahoma City, OK 73132
MLS# 1185597Listed by: SALT REAL ESTATE INC - New
 $1,200,000Active0.93 Acres
$1,200,000Active0.93 Acres1004 NW 79th Street, Oklahoma City, OK 73114
MLS# 1185863Listed by: BLACKSTONE COMMERCIAL PROP ADV - Open Fri, 10am to 7pmNew
 $769,900Active4 beds 3 baths3,381 sq. ft.
$769,900Active4 beds 3 baths3,381 sq. ft.12804 Chateaux Road, Oklahoma City, OK 73142
MLS# 1185867Listed by: METRO FIRST REALTY PROS - New
 $488,840Active5 beds 3 baths2,520 sq. ft.
$488,840Active5 beds 3 baths2,520 sq. ft.9317 NW 115th Terrace, Yukon, OK 73099
MLS# 1185881Listed by: PREMIUM PROP, LLC - New
 $239,000Active3 beds 2 baths1,848 sq. ft.
$239,000Active3 beds 2 baths1,848 sq. ft.10216 Eastlake Drive, Oklahoma City, OK 73162
MLS# 1185169Listed by: CLEATON & ASSOC, INC - Open Sun, 2 to 4pmNew
 $399,900Active3 beds 4 baths2,690 sq. ft.
$399,900Active3 beds 4 baths2,690 sq. ft.9641 Nawassa Drive, Oklahoma City, OK 73130
MLS# 1185625Listed by: CHAMBERLAIN REALTY LLC - New
 $199,900Active1.86 Acres
$199,900Active1.86 Acres11925 SE 74th Street, Oklahoma City, OK 73150
MLS# 1185635Listed by: REAL BROKER LLC - New
 $499,000Active3 beds 3 baths2,838 sq. ft.
$499,000Active3 beds 3 baths2,838 sq. ft.9213 NW 85th Street, Yukon, OK 73099
MLS# 1185662Listed by: SAGE SOTHEBY'S REALTY
