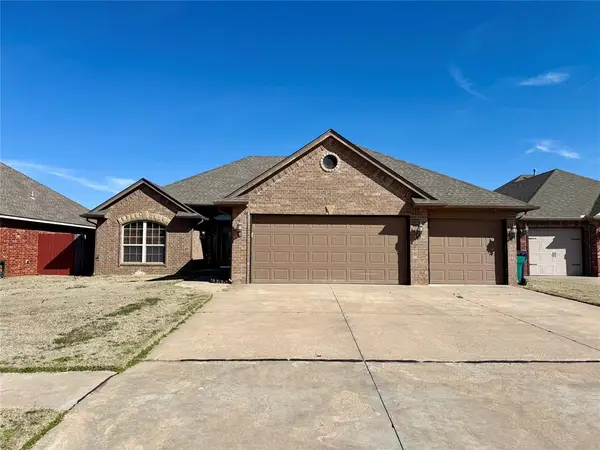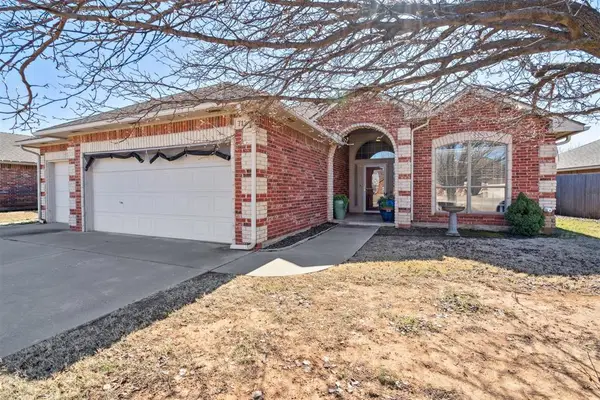8622 Waverly Avenue, Oklahoma City, OK 73120
Local realty services provided by:Better Homes and Gardens Real Estate Paramount
Listed by: sun lee
Office: bright star realty
MLS#:1202153
Source:OK_OKC
8622 Waverly Avenue,Oklahoma City, OK 73120
$839,000
- 3 Beds
- 4 Baths
- 2,992 sq. ft.
- Single family
- Active
Price summary
- Price:$839,000
- Price per sq. ft.:$280.41
About this home
Welcome to this beautifully updated single-level home offering nearly 3,000 square feet of comfortable living on a sp .33-acre corner lot. Featuring 2 living areas, large formal dining room and 3 spacious bedrooms, each with its own en-suite bathroom. This home combines luxury, convenience, and thoughtful design in one elegant package. Step inside to discover modern updates throughout, including all-new plumbing, a tankless water heater, and updated bathrooms. The primary suite is a true retreat with heated marble floors in the spa-like bathroom. The heart of the home opens to a spectacular backyard, ideal for entertaining or unwinding. Enjoy the heated pool (with an optional safety fence), turfed play area, and mature shade trees that provide beauty and privacy year- around. Whether hosing summer gathering or quiet evenings outdoors. this backyard is made for enjoying Oklahoma's best seasons. Located just outside Nichols Hills, this home offers the same desirable location and community atmosphere - with Oklahoma City water and property taxes. A rare combination of comfort, style, and practicality, this home truly has it all. Seller is related to Listing Broker.
Contact an agent
Home facts
- Year built:1959
- Listing ID #:1202153
- Added:120 day(s) ago
- Updated:February 25, 2026 at 01:42 PM
Rooms and interior
- Bedrooms:3
- Total bathrooms:4
- Full bathrooms:3
- Half bathrooms:1
- Living area:2,992 sq. ft.
Heating and cooling
- Cooling:Central Electric
- Heating:Central Gas
Structure and exterior
- Roof:Composition
- Year built:1959
- Building area:2,992 sq. ft.
- Lot area:0.33 Acres
Schools
- High school:John Marshall HS
- Middle school:John Marshall MS
- Elementary school:Nichols Hills ES
Utilities
- Water:Public
Finances and disclosures
- Price:$839,000
- Price per sq. ft.:$280.41
New listings near 8622 Waverly Avenue
- New
 $244,900Active3 beds 2 baths1,637 sq. ft.
$244,900Active3 beds 2 baths1,637 sq. ft.4816 Fawn Run Drive, Yukon, OK 73099
MLS# 1215742Listed by: YOUR PROPERTY STOP REAL ESTATE - New
 $333,200Active3 beds 3 baths1,904 sq. ft.
$333,200Active3 beds 3 baths1,904 sq. ft.1509 NE 7 Street #B, Oklahoma City, OK 73117
MLS# 1215925Listed by: GLOBE REALTY LLC - New
 $169,000Active2 beds 2 baths1,012 sq. ft.
$169,000Active2 beds 2 baths1,012 sq. ft.1607 SW 78th Terrace, Oklahoma City, OK 73159
MLS# 1215071Listed by: KEN CARPENTER REALTY - New
 $275,500Active3 beds 2 baths1,501 sq. ft.
$275,500Active3 beds 2 baths1,501 sq. ft.12600 NW 3rd Street, Yukon, OK 73099
MLS# 1213919Listed by: ERA COURTYARD REAL ESTATE - New
 $282,000Active3 beds 2 baths1,686 sq. ft.
$282,000Active3 beds 2 baths1,686 sq. ft.3517 Sardis Way, Yukon, OK 73099
MLS# 1215887Listed by: OPENDOOR BROKERAGE LLC - New
 $255,000Active3 beds 2 baths1,668 sq. ft.
$255,000Active3 beds 2 baths1,668 sq. ft.712 SW 160th Street, Oklahoma City, OK 73170
MLS# 1210093Listed by: METRO FIRST REALTY GROUP - New
 $260,000Active2 beds 2 baths1,608 sq. ft.
$260,000Active2 beds 2 baths1,608 sq. ft.13400 Fox Hollow Ridge, Oklahoma City, OK 73131
MLS# 1215706Listed by: KELLER WILLIAMS CENTRAL OK ED - New
 $25,000Active0.05 Acres
$25,000Active0.05 Acres2711 S Virginia Avenue, Oklahoma City, OK 73108
MLS# 1215720Listed by: LRE REALTY LLC - New
 $335,000Active4 beds 3 baths2,460 sq. ft.
$335,000Active4 beds 3 baths2,460 sq. ft.6000 Broadmoor Avenue, Oklahoma City, OK 73132
MLS# 1215772Listed by: OKC METRO GROUP - New
 $199,750Active3 beds 2 baths1,269 sq. ft.
$199,750Active3 beds 2 baths1,269 sq. ft.1525 NE 8th Street, Oklahoma City, OK 73117
MLS# 1215819Listed by: ERA COURTYARD REAL ESTATE

