8625 Lakehurst Drive, Oklahoma City, OK 73120
Local realty services provided by:Better Homes and Gardens Real Estate Paramount
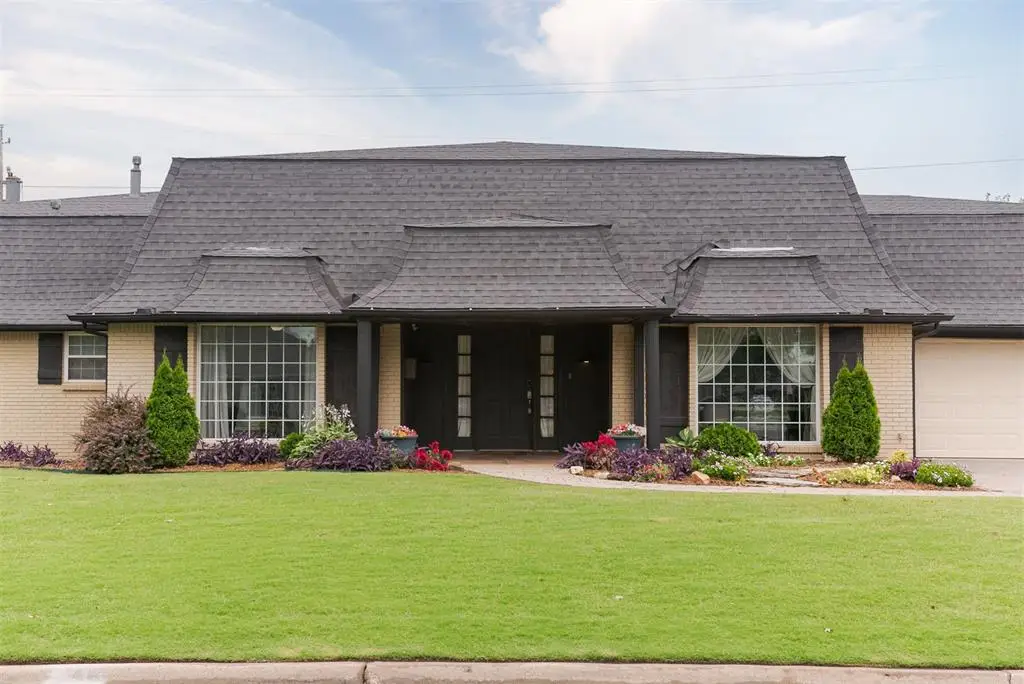
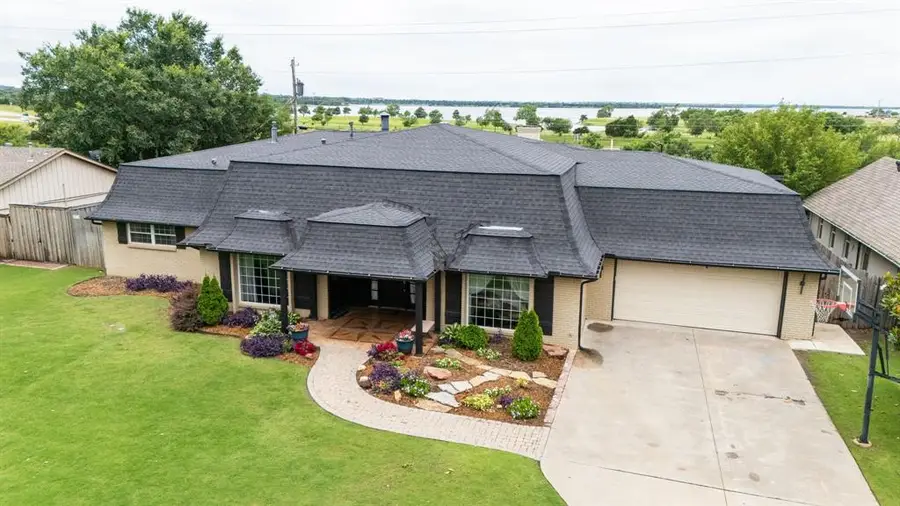
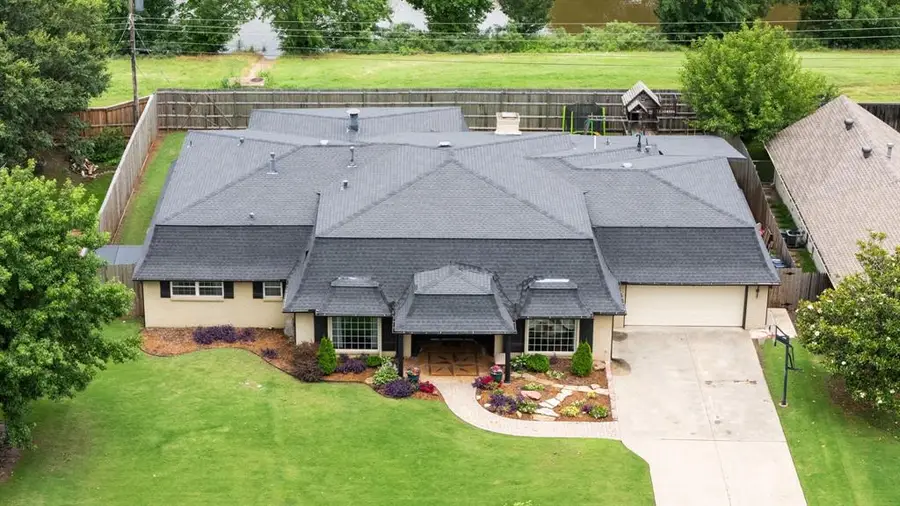
Listed by:courtney n robinson
Office:cherrywood
MLS#:1176695
Source:OK_OKC
8625 Lakehurst Drive,Oklahoma City, OK 73120
$595,000
- 4 Beds
- 3 Baths
- 3,720 sq. ft.
- Single family
- Active
Price summary
- Price:$595,000
- Price per sq. ft.:$159.95
About this home
Motivated sellers—bring all offers!
Located in the heart of Lakehurst, this beautifully maintained home sits right on Kid's Lake with direct backyard access to the greenbelt and pond. With water access and plenty of space to spread out, this home blends comfort, character, and location in one of OKC’s most beloved neighborhoods.
Featuring 3 bedrooms plus a dedicated study (or optional 4th bedroom), the layout includes 2 large living areas, a cozy gas fireplace, and potentially 3 dining spaces—perfect for holidays, game nights, or quiet evenings in. The kitchen is both functional and stylish, offering tons of counter space, quartz surfaces, a gas cooktop, built-in double conventional ovens, ice maker, and a wine fridge. Nearby, the laundry room includes extra storage and a powder room for guests.
The primary suite feels like a private retreat, complete with a sitting area, a huge walk-in closet, and a spacious en-suite bath with double vanities, a whirlpool tub, and a separate walk-in shower.
Outside you'll find a beautiful concrete-covered patio, and a private gate that opens directly to the greenbelt and pond—a rare and peaceful setting perfect for evening walks, family fishing, or simply enjoying the sunset. The yard also features a newer shed for extra storage and plenty of green space for gardening, pets, or play.
Additional features include hardwood floors throughout, modern light fixtures, 1/2 AC unit and HVAC replaced in 2024, new Navien condensing tankless water heater, new plumbing, new electrical box, and an electric car charger in the garage for your convenience.
This home offers timeless style, practical comfort, and a backyard you’ll never want to leave. Schedule your showing today!
Contact an agent
Home facts
- Year built:1961
- Listing Id #:1176695
- Added:60 day(s) ago
- Updated:August 20, 2025 at 12:37 PM
Rooms and interior
- Bedrooms:4
- Total bathrooms:3
- Full bathrooms:2
- Half bathrooms:1
- Living area:3,720 sq. ft.
Heating and cooling
- Cooling:Central Electric
- Heating:Central Gas
Structure and exterior
- Roof:Composition
- Year built:1961
- Building area:3,720 sq. ft.
- Lot area:0.28 Acres
Schools
- High school:John Marshall HS
- Middle school:John Marshall MS
- Elementary school:Ridgeview ES
Utilities
- Water:Public
Finances and disclosures
- Price:$595,000
- Price per sq. ft.:$159.95
New listings near 8625 Lakehurst Drive
- New
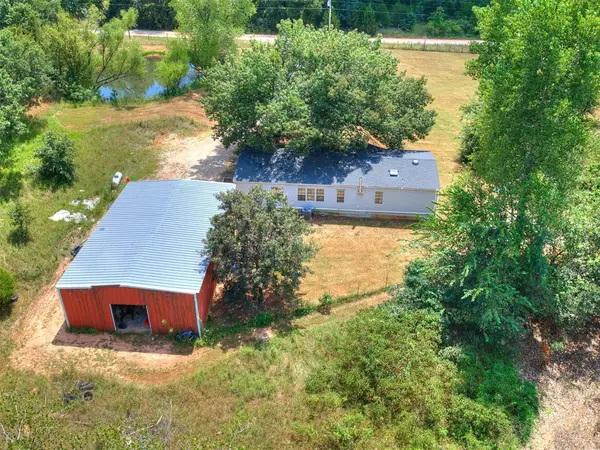 $240,000Active3 beds 2 baths1,680 sq. ft.
$240,000Active3 beds 2 baths1,680 sq. ft.19901 SE 160th Street, Newalla, OK 74857
MLS# 1186709Listed by: CHERRYWOOD - New
 $275,000Active3 beds 3 baths1,739 sq. ft.
$275,000Active3 beds 3 baths1,739 sq. ft.11608 Jude Way, Yukon, OK 73099
MLS# 1185349Listed by: MODERN ABODE REALTY - New
 $56,000Active3 beds 2 baths1,082 sq. ft.
$56,000Active3 beds 2 baths1,082 sq. ft.852 Greenvale Road, Oklahoma City, OK 73127
MLS# 1186472Listed by: CAPITAL REAL ESTATE LLC - New
 $175,000Active2 beds 1 baths1,145 sq. ft.
$175,000Active2 beds 1 baths1,145 sq. ft.2428 NW 22nd Street, Oklahoma City, OK 73107
MLS# 1186678Listed by: KEY REALTY AND PROPERTY MGMT - New
 $315,000Active4 beds 2 baths2,118 sq. ft.
$315,000Active4 beds 2 baths2,118 sq. ft.9025 NW 125th Street, Yukon, OK 73099
MLS# 1186679Listed by: BLACK LABEL REALTY - New
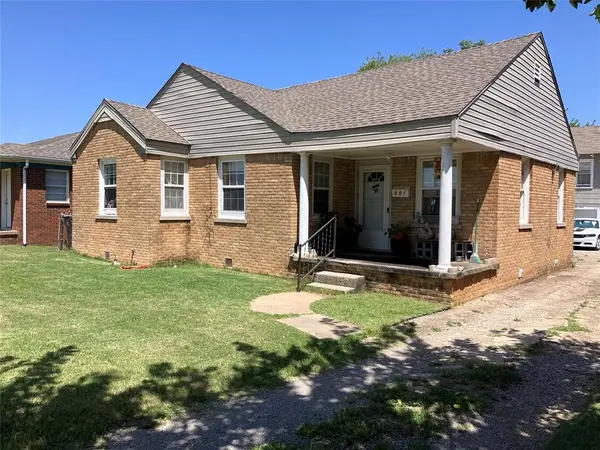 $155,000Active2 beds 1 baths1,189 sq. ft.
$155,000Active2 beds 1 baths1,189 sq. ft.301 NE 26th Street, Oklahoma City, OK 73105
MLS# 1186521Listed by: PRESTIGE REAL ESTATE SERVICES - New
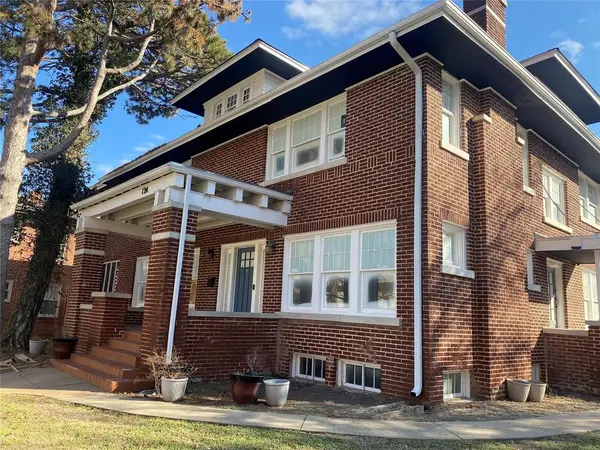 $1,325,000Active9 beds 11 baths6,270 sq. ft.
$1,325,000Active9 beds 11 baths6,270 sq. ft.124 NW 15th Street, Oklahoma City, OK 73103
MLS# 1186644Listed by: CITYGATES REAL ESTATE LLC - New
 $149,900Active3 beds 1 baths1,097 sq. ft.
$149,900Active3 beds 1 baths1,097 sq. ft.2524 SW 49th Street, Oklahoma City, OK 73119
MLS# 1186321Listed by: HAMILWOOD REAL ESTATE - New
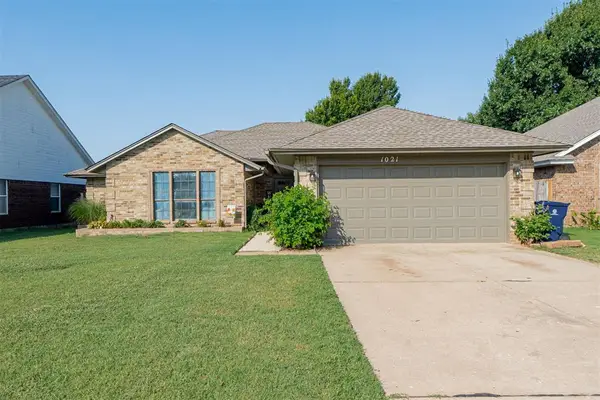 $250,000Active3 beds 2 baths1,771 sq. ft.
$250,000Active3 beds 2 baths1,771 sq. ft.1021 Sennybridge Drive, Yukon, OK 73099
MLS# 1186365Listed by: PRIME REALTY INC. - New
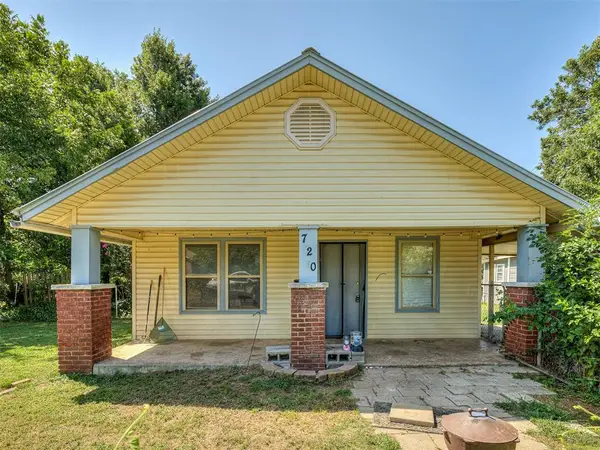 $85,000Active2 beds 1 baths960 sq. ft.
$85,000Active2 beds 1 baths960 sq. ft.720 SE 31st Street, Oklahoma City, OK 73129
MLS# 1186511Listed by: BAILEE & CO. REAL ESTATE
