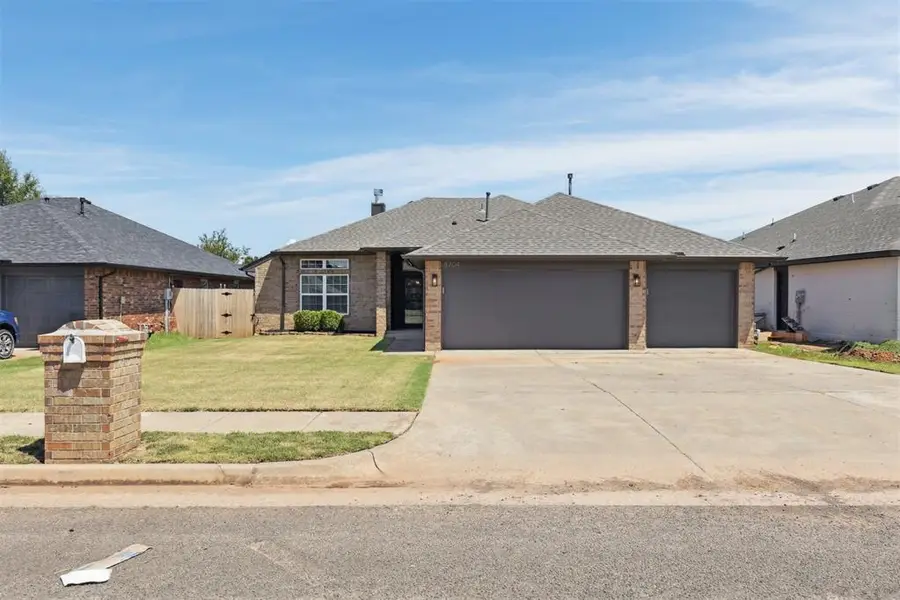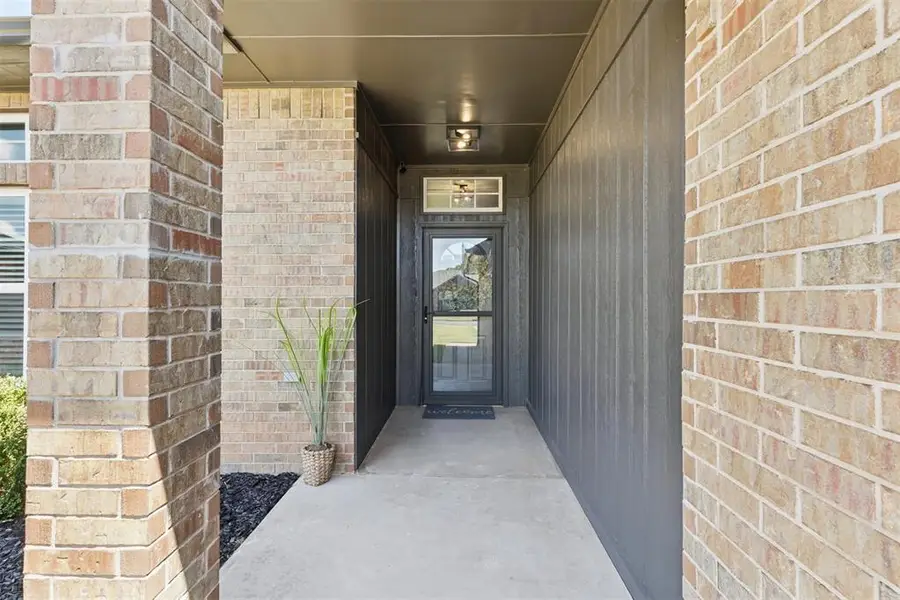8704 Scirocco Circle, Oklahoma City, OK 73135
Local realty services provided by:Better Homes and Gardens Real Estate The Platinum Collective



Listed by:rhonda king
Office:mcgraw davisson stewart llc.
MLS#:1185640
Source:OK_OKC
8704 Scirocco Circle,Oklahoma City, OK 73135
$250,000
- 3 Beds
- 2 Baths
- 1,806 sq. ft.
- Single family
- Active
Price summary
- Price:$250,000
- Price per sq. ft.:$138.43
About this home
This beautiful 3-bed, 2-bath, 3-car garage home, located in Moore Schools, offers unbeatable space at a fantastic value. The bright, open living room features a brick fireplace, soaring ceilings, and easy-care tile floors. The roomy kitchen is designed for both everyday living and entertaining, with lots of cabinet space, a large pantry, updated lighting, and a breakfast bar that opens to the dining area. The primary suite includes a bath, separate shower and a generous wraparound closet. French doors off the primary suite open up to a versatile bonus room, which could be perfect for a home office, playroom, or hobby space. Secondary bedrooms are spacious, and the large fenced backyard with a covered patio is ready for cookouts, play, or quiet evenings. Roof replaced in 2025, as well as fresh paint throughout, new light fixtures, new carpet, new blinds, new sod, new fencing, new insulation, new garage doors/openers, and new gutters, which offer a true move-in feel. Located minutes from major highways, Tinker AFB, and the Oklahoma Heart Hospital, this home delivers location, space, and value all in one package. Buyer/Buyer's agent to verify all data/information.
Contact an agent
Home facts
- Year built:2002
- Listing Id #:1185640
- Added:1 day(s) ago
- Updated:August 14, 2025 at 04:07 PM
Rooms and interior
- Bedrooms:3
- Total bathrooms:2
- Full bathrooms:2
- Living area:1,806 sq. ft.
Heating and cooling
- Cooling:Central Electric
- Heating:Central Gas
Structure and exterior
- Roof:Composition
- Year built:2002
- Building area:1,806 sq. ft.
- Lot area:0.24 Acres
Schools
- High school:Moore HS
- Middle school:Central JHS
- Elementary school:Sooner ES
Utilities
- Water:Public
Finances and disclosures
- Price:$250,000
- Price per sq. ft.:$138.43
New listings near 8704 Scirocco Circle
- New
 $289,900Active3 beds 2 baths2,135 sq. ft.
$289,900Active3 beds 2 baths2,135 sq. ft.1312 SW 112th Place, Oklahoma City, OK 73170
MLS# 1184069Listed by: CENTURY 21 JUDGE FITE COMPANY - New
 $325,000Active3 beds 2 baths1,550 sq. ft.
$325,000Active3 beds 2 baths1,550 sq. ft.9304 NW 89th Street, Yukon, OK 73099
MLS# 1185285Listed by: EXP REALTY, LLC - New
 $230,000Active3 beds 2 baths1,509 sq. ft.
$230,000Active3 beds 2 baths1,509 sq. ft.7920 NW 82nd Street, Oklahoma City, OK 73132
MLS# 1185597Listed by: SALT REAL ESTATE INC - New
 $1,200,000Active0.93 Acres
$1,200,000Active0.93 Acres1004 NW 79th Street, Oklahoma City, OK 73114
MLS# 1185863Listed by: BLACKSTONE COMMERCIAL PROP ADV - Open Fri, 10am to 7pmNew
 $769,900Active4 beds 3 baths3,381 sq. ft.
$769,900Active4 beds 3 baths3,381 sq. ft.12804 Chateaux Road, Oklahoma City, OK 73142
MLS# 1185867Listed by: METRO FIRST REALTY PROS - New
 $488,840Active5 beds 3 baths2,520 sq. ft.
$488,840Active5 beds 3 baths2,520 sq. ft.9317 NW 115th Terrace, Yukon, OK 73099
MLS# 1185881Listed by: PREMIUM PROP, LLC - New
 $239,000Active3 beds 2 baths1,848 sq. ft.
$239,000Active3 beds 2 baths1,848 sq. ft.10216 Eastlake Drive, Oklahoma City, OK 73162
MLS# 1185169Listed by: CLEATON & ASSOC, INC - Open Sun, 2 to 4pmNew
 $399,900Active3 beds 4 baths2,690 sq. ft.
$399,900Active3 beds 4 baths2,690 sq. ft.9641 Nawassa Drive, Oklahoma City, OK 73130
MLS# 1185625Listed by: CHAMBERLAIN REALTY LLC - New
 $199,900Active1.86 Acres
$199,900Active1.86 Acres11925 SE 74th Street, Oklahoma City, OK 73150
MLS# 1185635Listed by: REAL BROKER LLC - New
 $499,000Active3 beds 3 baths2,838 sq. ft.
$499,000Active3 beds 3 baths2,838 sq. ft.9213 NW 85th Street, Yukon, OK 73099
MLS# 1185662Listed by: SAGE SOTHEBY'S REALTY
