8708 NW 75th Street, Oklahoma City, OK 73132
Local realty services provided by:Better Homes and Gardens Real Estate The Platinum Collective
Listed by: john burris
Office: central oklahoma real estate
MLS#:1196987
Source:OK_OKC
8708 NW 75th Street,Oklahoma City, OK 73132
$355,190
- 4 Beds
- 3 Baths
- 2,219 sq. ft.
- Single family
- Active
Upcoming open houses
- Sat, Jan 0311:00 am - 05:00 pm
- Sun, Jan 0401:00 pm - 05:00 pm
- Sat, Jan 1011:00 am - 05:00 pm
- Sun, Jan 1101:00 pm - 05:00 pm
- Sat, Jan 1711:00 am - 05:00 pm
- Sun, Jan 1801:00 pm - 05:00 pm
Price summary
- Price:$355,190
- Price per sq. ft.:$160.07
About this home
Don’t wait, this exceptional home sits on one of the largest lots in the neighborhood and features an oversized covered back patio perfect for outdoor living and entertaining. With demand high and limited homes available, this opportunity will not last long! Step inside and enjoy a spacious open-concept layout designed for flexibility and everyday function. Featuring four large bedrooms, two and a half bathrooms, and a huge bonus room, there is space for everyone and everything. The bonus room is ideal as a playroom, media room, home theater, or creative studio, offering endless possibilities to fit your lifestyle. The kitchen is a true showstopper. Anchored by a large freestanding island, it offers soft-close cabinetry, stainless steel appliances, quartz countertops, and under-cabinet LED lighting. Whether hosting guests or enjoying a quiet morning coffee, this kitchen combines style and function effortlessly. A split-bedroom layout enhances privacy with the primary suite set apart from secondary bedrooms. Every room is generously sized and the open flow between living, dining, and kitchen spaces makes this home perfect for both entertaining and daily living. Located in a growing northwest Oklahoma City neighborhood, you will enjoy quick access to the Kilpatrick Turnpike, I-40, and I-44 for easy commuting throughout the metro. Shopping, dining, schools, parks, and NW Expressway are all just minutes away. Built with long-term comfort and value in mind, this home includes premium upgrades rarely found in similar new builds. These features include a pre-piered foundation, tornado safety straps, radiant barrier decking, Schluter shower system, Uponor PEX plumbing, 16-inch on-center framing, a Navien tankless water heater, and Low-E Thermalpane windows. Homes of this quality on such a large lot are rare and this one will not last until completion. Schedule your showing today before it is gone!
Contact an agent
Home facts
- Year built:2025
- Listing ID #:1196987
- Added:145 day(s) ago
- Updated:December 29, 2025 at 12:09 AM
Rooms and interior
- Bedrooms:4
- Total bathrooms:3
- Full bathrooms:2
- Half bathrooms:1
- Living area:2,219 sq. ft.
Heating and cooling
- Cooling:Central Electric
- Heating:Central Gas
Structure and exterior
- Roof:Composition
- Year built:2025
- Building area:2,219 sq. ft.
- Lot area:0.22 Acres
Schools
- High school:Putnam City HS
- Middle school:Cooper MS
- Elementary school:Harvest Hills ES
Finances and disclosures
- Price:$355,190
- Price per sq. ft.:$160.07
New listings near 8708 NW 75th Street
- New
 $115,000Active3 beds 1 baths1,067 sq. ft.
$115,000Active3 beds 1 baths1,067 sq. ft.3221 NE 14th Street, Oklahoma City, OK 73117
MLS# 1207177Listed by: EXP REALTY, LLC - New
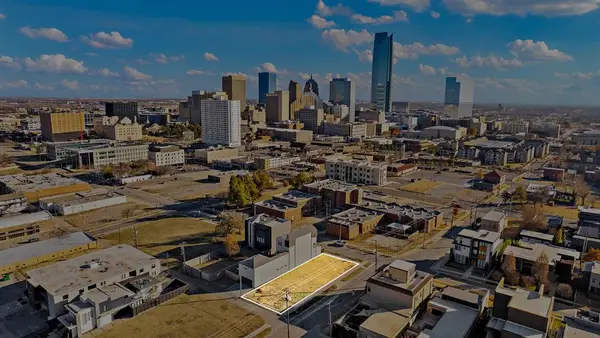 $599,500Active0.16 Acres
$599,500Active0.16 Acres531 NW 7th Street, Oklahoma City, OK 73102
MLS# 1207209Listed by: KEN CARPENTER REALTY - New
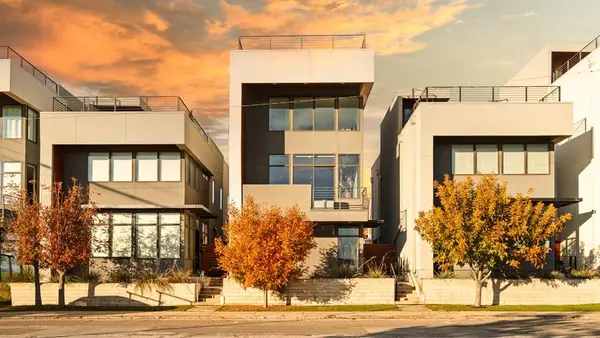 $810,000Active3 beds 4 baths1,760 sq. ft.
$810,000Active3 beds 4 baths1,760 sq. ft.833 NW 6th Street, Oklahoma City, OK 73106
MLS# 1207137Listed by: KEN CARPENTER REALTY - New
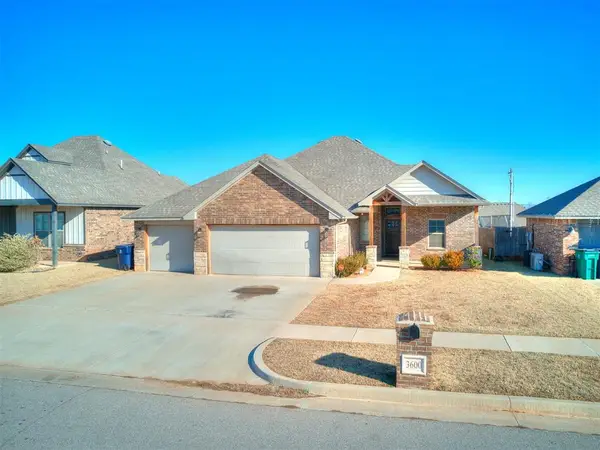 $330,000Active4 beds 2 baths1,987 sq. ft.
$330,000Active4 beds 2 baths1,987 sq. ft.3600 Upland Ridge Drive, Yukon, OK 73099
MLS# 1207192Listed by: BLACK LABEL REALTY - New
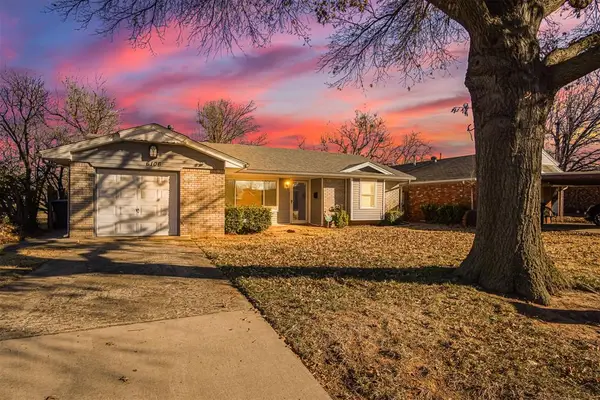 $155,000Active2 beds 2 baths998 sq. ft.
$155,000Active2 beds 2 baths998 sq. ft.6106 S Hillcrest Drive, Oklahoma City, OK 73159
MLS# 1207190Listed by: SPEARHEAD REALTY GROUP LLC - New
 $525,000Active4 beds 4 baths3,174 sq. ft.
$525,000Active4 beds 4 baths3,174 sq. ft.12916 Ponderosa Boulevard, Oklahoma City, OK 73142
MLS# 1204853Listed by: MODERN ABODE REALTY - New
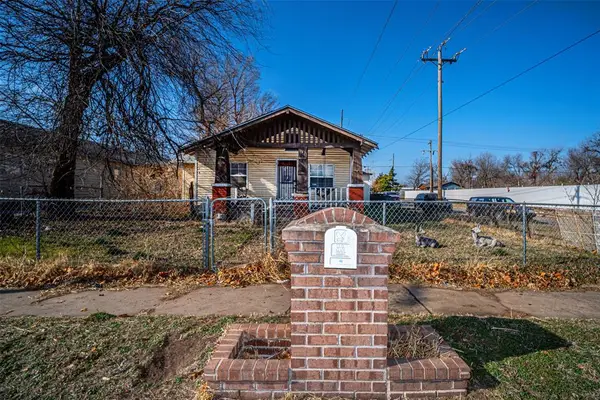 $115,000Active2 beds 3 baths1,034 sq. ft.
$115,000Active2 beds 3 baths1,034 sq. ft.2201 S Central Avenue, Oklahoma City, OK 73129
MLS# 1202688Listed by: ENGEL & VOELKERS EDMOND - New
 $1,025,000Active5 beds 6 baths5,637 sq. ft.
$1,025,000Active5 beds 6 baths5,637 sq. ft.9517 Towry Court, Oklahoma City, OK 73165
MLS# 2551029Listed by: 1907 REALTY - New
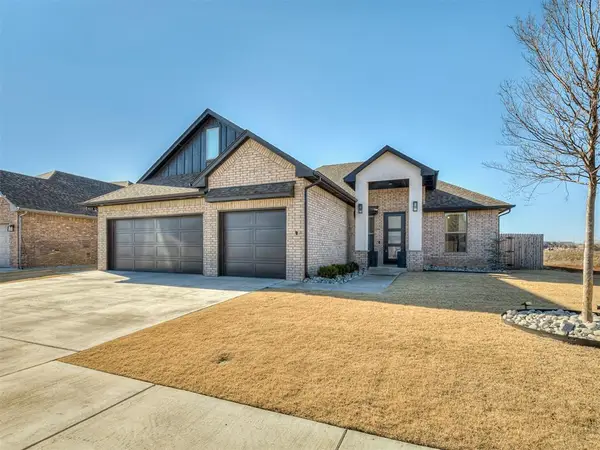 $345,000Active4 beds 2 baths1,812 sq. ft.
$345,000Active4 beds 2 baths1,812 sq. ft.2025 Aminas Way, Yukon, OK 73099
MLS# 1206906Listed by: MCGRAW REALTORS (BO) - New
 $339,900Active3 beds 2 baths2,263 sq. ft.
$339,900Active3 beds 2 baths2,263 sq. ft.16909 Gladstone Circle, Edmond, OK 73012
MLS# 1191969Listed by: CHINOWTH & COHEN
