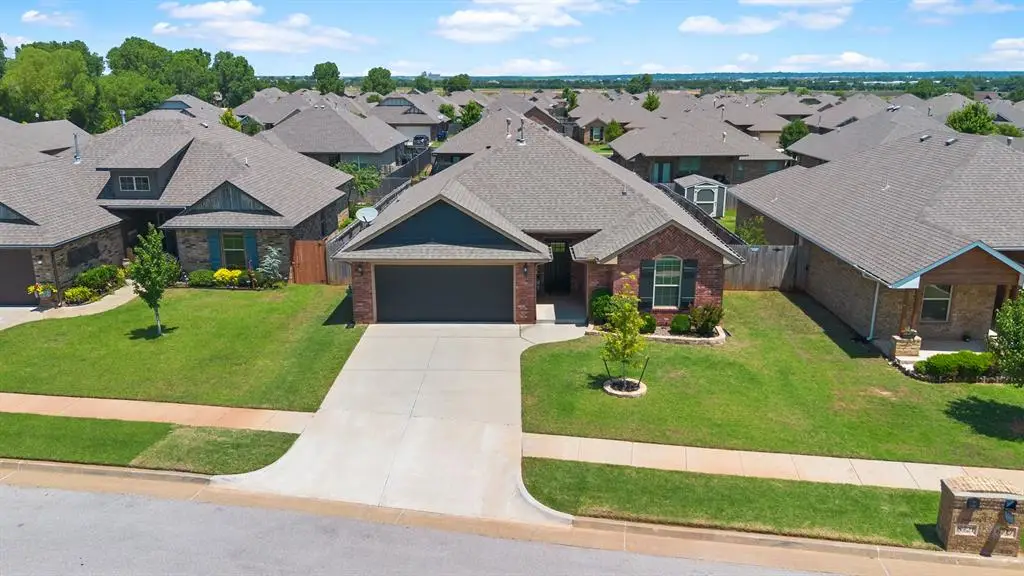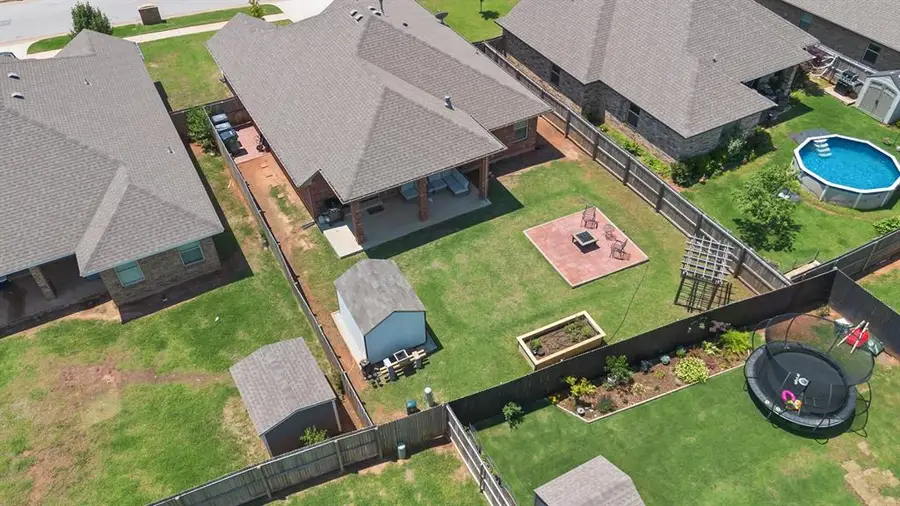8721 SW 39th Street, Oklahoma City, OK 73179
Local realty services provided by:Better Homes and Gardens Real Estate Paramount



Listed by:ashton vickers
Office:ken carpenter realty
MLS#:1174741
Source:OK_OKC
8721 SW 39th Street,Oklahoma City, OK 73179
$260,000
- 3 Beds
- 2 Baths
- 1,464 sq. ft.
- Single family
- Pending
Price summary
- Price:$260,000
- Price per sq. ft.:$177.6
About this home
Meticulously maintained home in the Mustang School District! Sellers have added a storm shelter and storage shed as well as new gutters installed in March 2025! Upon entering, you will be welcomed with high ceilings and continue into an open concept living area and kitchen which features a large breakfast bar, granite countertops with plenty of space for entertaining, and subway tile backsplash. The bedrooms have plenty of space for the family with a walk-in closet in the master and an additional walk-in closet in one of the two secondary bedrooms. The bathrooms feature matching granite countertops from the kitchen and the master has a large tile shower and separate jetted tub. Outside there is a large covered patio, fire pit patio, and new raised garden bed. With easy access to Mustang, Yukon, and OKC, you’ll want to schedule your showing before it’s gone!
Contact an agent
Home facts
- Year built:2017
- Listing Id #:1174741
- Added:64 day(s) ago
- Updated:August 08, 2025 at 07:27 AM
Rooms and interior
- Bedrooms:3
- Total bathrooms:2
- Full bathrooms:2
- Living area:1,464 sq. ft.
Heating and cooling
- Cooling:Central Electric
- Heating:Central Gas
Structure and exterior
- Roof:Composition
- Year built:2017
- Building area:1,464 sq. ft.
- Lot area:0.15 Acres
Schools
- High school:Mustang HS
- Middle school:Canyon Ridge IES
- Elementary school:Mustang Valley ES
Finances and disclosures
- Price:$260,000
- Price per sq. ft.:$177.6
New listings near 8721 SW 39th Street
- New
 $289,900Active3 beds 2 baths2,135 sq. ft.
$289,900Active3 beds 2 baths2,135 sq. ft.1312 SW 112th Place, Oklahoma City, OK 73170
MLS# 1184069Listed by: CENTURY 21 JUDGE FITE COMPANY - New
 $325,000Active3 beds 2 baths1,550 sq. ft.
$325,000Active3 beds 2 baths1,550 sq. ft.9304 NW 89th Street, Yukon, OK 73099
MLS# 1185285Listed by: EXP REALTY, LLC - New
 $230,000Active3 beds 2 baths1,509 sq. ft.
$230,000Active3 beds 2 baths1,509 sq. ft.7920 NW 82nd Street, Oklahoma City, OK 73132
MLS# 1185597Listed by: SALT REAL ESTATE INC - New
 $1,200,000Active0.93 Acres
$1,200,000Active0.93 Acres1004 NW 79th Street, Oklahoma City, OK 73114
MLS# 1185863Listed by: BLACKSTONE COMMERCIAL PROP ADV - Open Fri, 10am to 7pmNew
 $769,900Active4 beds 3 baths3,381 sq. ft.
$769,900Active4 beds 3 baths3,381 sq. ft.12804 Chateaux Road, Oklahoma City, OK 73142
MLS# 1185867Listed by: METRO FIRST REALTY PROS - New
 $488,840Active5 beds 3 baths2,520 sq. ft.
$488,840Active5 beds 3 baths2,520 sq. ft.9317 NW 115th Terrace, Yukon, OK 73099
MLS# 1185881Listed by: PREMIUM PROP, LLC - New
 $239,000Active3 beds 2 baths1,848 sq. ft.
$239,000Active3 beds 2 baths1,848 sq. ft.10216 Eastlake Drive, Oklahoma City, OK 73162
MLS# 1185169Listed by: CLEATON & ASSOC, INC - Open Sun, 2 to 4pmNew
 $399,900Active3 beds 4 baths2,690 sq. ft.
$399,900Active3 beds 4 baths2,690 sq. ft.9641 Nawassa Drive, Oklahoma City, OK 73130
MLS# 1185625Listed by: CHAMBERLAIN REALTY LLC - New
 $199,900Active1.86 Acres
$199,900Active1.86 Acres11925 SE 74th Street, Oklahoma City, OK 73150
MLS# 1185635Listed by: REAL BROKER LLC - New
 $499,000Active3 beds 3 baths2,838 sq. ft.
$499,000Active3 beds 3 baths2,838 sq. ft.9213 NW 85th Street, Yukon, OK 73099
MLS# 1185662Listed by: SAGE SOTHEBY'S REALTY
