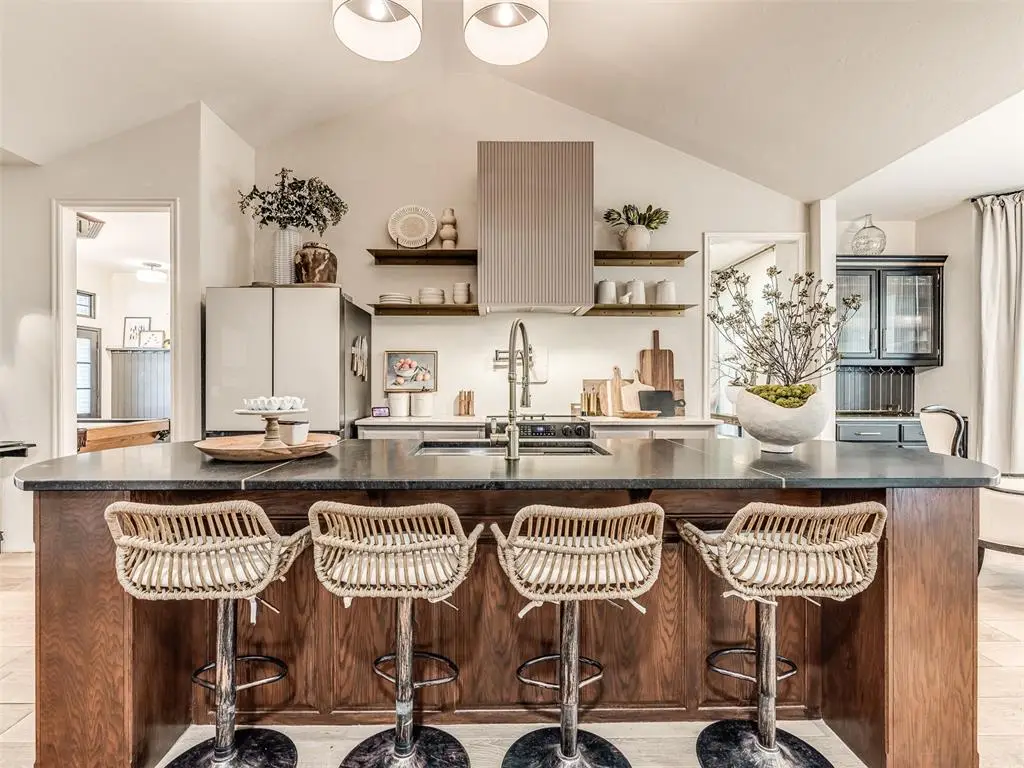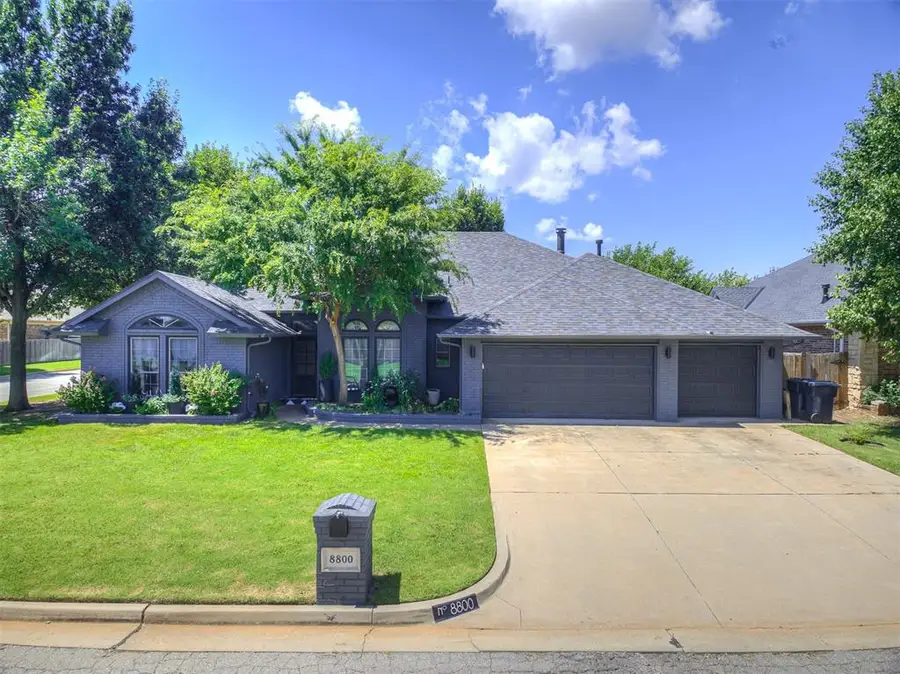8800 NW 116th Street, Oklahoma City, OK 73162
Local realty services provided by:Better Homes and Gardens Real Estate The Platinum Collective



Listed by:adam aguilar
Office:era courtyard real estate
MLS#:1180450
Source:OK_OKC
8800 NW 116th Street,Oklahoma City, OK 73162
$425,000
- 4 Beds
- 3 Baths
- 2,844 sq. ft.
- Single family
- Active
Price summary
- Price:$425,000
- Price per sq. ft.:$149.44
About this home
Stunning Fully Remodeled One-Level Home in Piedmont School District! Ask about a 1% lender credit available via April Anderson with First Security Bank & Trust.
Welcome to this meticulously updated 4-bedroom, 3-bathroom home. Boasting an expansive layout with two spacious living areas, two dining spaces, large private study, and a beautifully renovated kitchen including new countertops, pot filler, venetian plaster backsplash, custom vent hood, and all new appliances.
Step inside to find modern finishes throughout, from new flooring and fixtures to updated bathrooms and a stylish kitchen. The private master suite is a true retreat, featuring a luxurious en-suite bathroom with dual vanities, a soaking tub, a separate shower, and a generous walk-in closet.
Designed with entertaining in mind, the open-concept layout seamlessly connects living, dining, and kitchen spaces—perfect for hosting friends and family. Whether you’re enjoying a quiet evening or throwing a lively get-together, this home offers the ideal backdrop.
All updates done by TRYST Design Company. Truly a move-in-ready gem in a fantastic location. Home also recently appraised at list value!
Contact an agent
Home facts
- Year built:1997
- Listing Id #:1180450
- Added:30 day(s) ago
- Updated:August 14, 2025 at 04:33 AM
Rooms and interior
- Bedrooms:4
- Total bathrooms:3
- Full bathrooms:3
- Living area:2,844 sq. ft.
Heating and cooling
- Cooling:Central Electric
- Heating:Central Gas
Structure and exterior
- Roof:Composition
- Year built:1997
- Building area:2,844 sq. ft.
- Lot area:0.19 Acres
Schools
- High school:Piedmont HS
- Middle school:Piedmont MS
- Elementary school:Stone Ridge ES
Utilities
- Water:Public
Finances and disclosures
- Price:$425,000
- Price per sq. ft.:$149.44
New listings near 8800 NW 116th Street
- New
 $289,900Active3 beds 2 baths2,135 sq. ft.
$289,900Active3 beds 2 baths2,135 sq. ft.1312 SW 112th Place, Oklahoma City, OK 73170
MLS# 1184069Listed by: CENTURY 21 JUDGE FITE COMPANY - New
 $325,000Active3 beds 2 baths1,550 sq. ft.
$325,000Active3 beds 2 baths1,550 sq. ft.9304 NW 89th Street, Yukon, OK 73099
MLS# 1185285Listed by: EXP REALTY, LLC - New
 $230,000Active3 beds 2 baths1,509 sq. ft.
$230,000Active3 beds 2 baths1,509 sq. ft.7920 NW 82nd Street, Oklahoma City, OK 73132
MLS# 1185597Listed by: SALT REAL ESTATE INC - New
 $1,200,000Active0.93 Acres
$1,200,000Active0.93 Acres1004 NW 79th Street, Oklahoma City, OK 73114
MLS# 1185863Listed by: BLACKSTONE COMMERCIAL PROP ADV - Open Fri, 10am to 7pmNew
 $769,900Active4 beds 3 baths3,381 sq. ft.
$769,900Active4 beds 3 baths3,381 sq. ft.12804 Chateaux Road, Oklahoma City, OK 73142
MLS# 1185867Listed by: METRO FIRST REALTY PROS - New
 $488,840Active5 beds 3 baths2,520 sq. ft.
$488,840Active5 beds 3 baths2,520 sq. ft.9317 NW 115th Terrace, Yukon, OK 73099
MLS# 1185881Listed by: PREMIUM PROP, LLC - New
 $239,000Active3 beds 2 baths1,848 sq. ft.
$239,000Active3 beds 2 baths1,848 sq. ft.10216 Eastlake Drive, Oklahoma City, OK 73162
MLS# 1185169Listed by: CLEATON & ASSOC, INC - Open Sun, 2 to 4pmNew
 $399,900Active3 beds 4 baths2,690 sq. ft.
$399,900Active3 beds 4 baths2,690 sq. ft.9641 Nawassa Drive, Oklahoma City, OK 73130
MLS# 1185625Listed by: CHAMBERLAIN REALTY LLC - New
 $199,900Active1.86 Acres
$199,900Active1.86 Acres11925 SE 74th Street, Oklahoma City, OK 73150
MLS# 1185635Listed by: REAL BROKER LLC - New
 $499,000Active3 beds 3 baths2,838 sq. ft.
$499,000Active3 beds 3 baths2,838 sq. ft.9213 NW 85th Street, Yukon, OK 73099
MLS# 1185662Listed by: SAGE SOTHEBY'S REALTY
