8841 NW 120th Street, Oklahoma City, OK 73162
Local realty services provided by:Better Homes and Gardens Real Estate The Platinum Collective
Listed by: jimmy c hughes
Office: jmr realty llc.
MLS#:1176799
Source:OK_OKC
8841 NW 120th Street,Oklahoma City, OK 73162
$389,900
- 4 Beds
- 3 Baths
- 3,094 sq. ft.
- Single family
- Pending
Price summary
- Price:$389,900
- Price per sq. ft.:$126.02
About this home
Piedmont Schools! New roof in 2025! This beautiful one-level home features 4 bedrooms plus a study and a 3-car garage with an in-ground storm shelter, all tucked away on a quiet street in desirable Willow Bend. You’ll love the spacious open layout and designer finishes throughout. The kitchen is truly the heart of the home—large, modern, and perfect for entertaining. The primary suite offers a spa-like wet room bath showcasing the latest luxury trend: a shower and freestanding tub enclosed together in glass. The split floor plan places the primary suite in one corner, the study in another, and two additional bedrooms with a full bath on the opposite side for privacy. Wood-look tile flooring flows throughout the living areas for a seamless, elegant feel. Step outside to the oversized covered patio—ideal for grilling and gatherings. Conveniently located near the turnpike for quick access to downtown OKC, and just minutes from shopping, restaurants, and groceries.
Contact an agent
Home facts
- Year built:2004
- Listing ID #:1176799
- Added:209 day(s) ago
- Updated:January 16, 2026 at 03:29 PM
Rooms and interior
- Bedrooms:4
- Total bathrooms:3
- Full bathrooms:2
- Half bathrooms:1
- Living area:3,094 sq. ft.
Heating and cooling
- Cooling:Central Electric
- Heating:Central Gas
Structure and exterior
- Roof:Composition
- Year built:2004
- Building area:3,094 sq. ft.
- Lot area:0.17 Acres
Schools
- High school:Piedmont HS
- Middle school:Piedmont MS
- Elementary school:Stone Ridge ES
Finances and disclosures
- Price:$389,900
- Price per sq. ft.:$126.02
New listings near 8841 NW 120th Street
- New
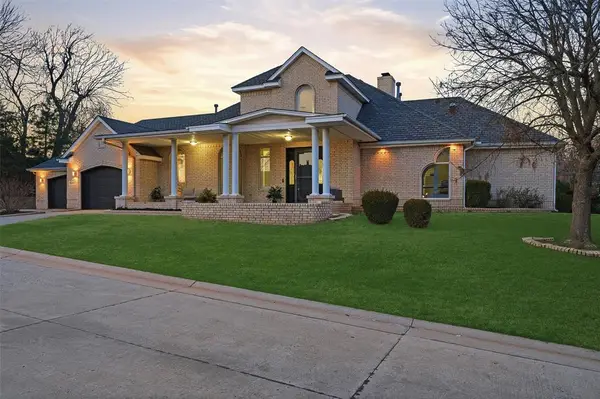 $550,000Active3 beds 3 baths3,621 sq. ft.
$550,000Active3 beds 3 baths3,621 sq. ft.4505 Blackberry Run, Oklahoma City, OK 73112
MLS# 1209468Listed by: RE/MAX PREFERRED - New
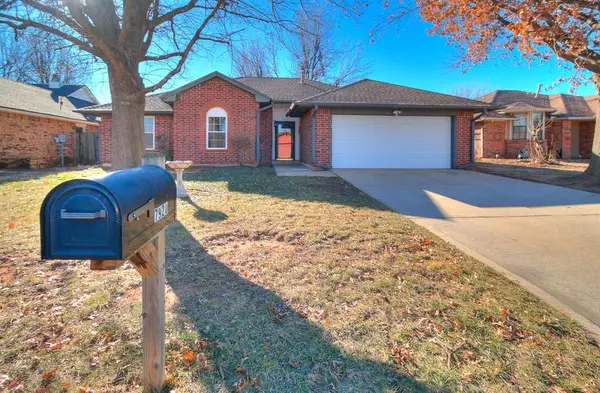 $225,000Active3 beds 2 baths1,509 sq. ft.
$225,000Active3 beds 2 baths1,509 sq. ft.7920 NW 82nd Street, Oklahoma City, OK 73132
MLS# 1210111Listed by: SALT REAL ESTATE INC - New
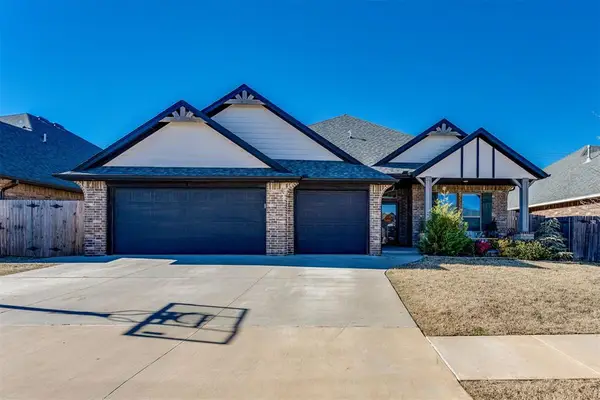 $385,000Active4 beds 4 baths2,158 sq. ft.
$385,000Active4 beds 4 baths2,158 sq. ft.16705 Prado Drive, Oklahoma City, OK 73170
MLS# 1210208Listed by: HEATHER & COMPANY REALTY GROUP - New
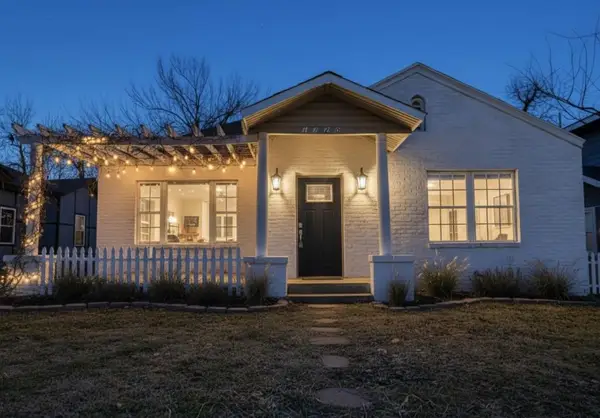 $269,900Active4 beds 2 baths1,671 sq. ft.
$269,900Active4 beds 2 baths1,671 sq. ft.1720 NW 34th Street, Oklahoma City, OK 73118
MLS# 1210257Listed by: FLYNN REALTY - New
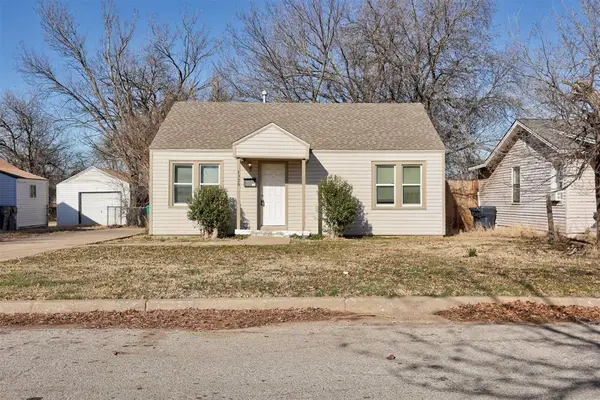 $135,000Active2 beds 1 baths982 sq. ft.
$135,000Active2 beds 1 baths982 sq. ft.1329 NW 95th Street, Oklahoma City, OK 73114
MLS# 1210264Listed by: KELLER WILLIAMS REALTY ELITE - New
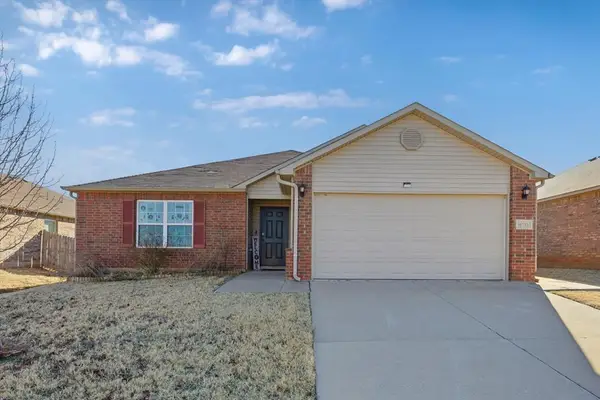 $205,000Active3 beds 2 baths1,467 sq. ft.
$205,000Active3 beds 2 baths1,467 sq. ft.11712 NW 130th Street, Piedmont, OK 73078
MLS# 1210267Listed by: KELLER WILLIAMS CENTRAL OK ED - New
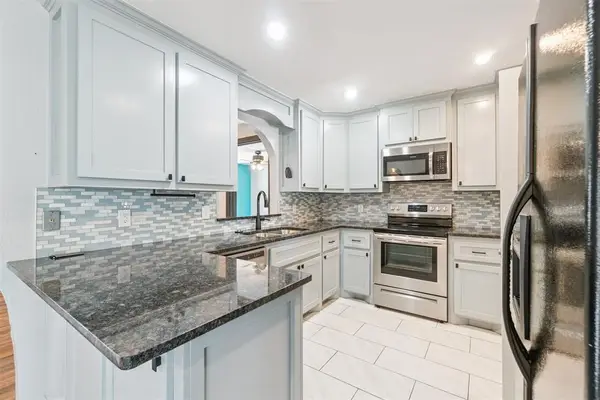 $265,000Active3 beds 2 baths1,434 sq. ft.
$265,000Active3 beds 2 baths1,434 sq. ft.Address Withheld By Seller, Edmond, OK 73013
MLS# 1207749Listed by: METRO FIRST REALTY OF EDMOND - New
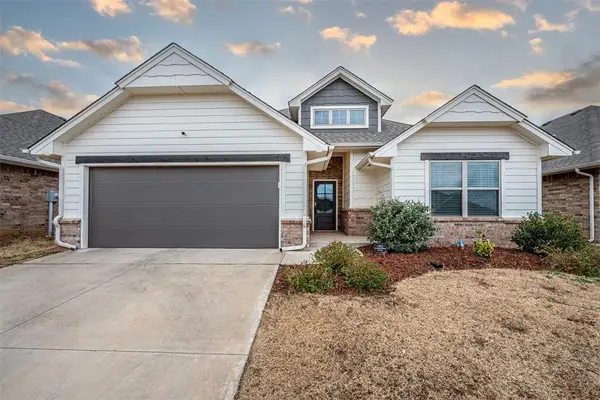 $324,500Active3 beds 2 baths1,750 sq. ft.
$324,500Active3 beds 2 baths1,750 sq. ft.9124 NW 124th Street, Yukon, OK 73099
MLS# 1209118Listed by: PARTNERS REAL ESTATE LLC - New
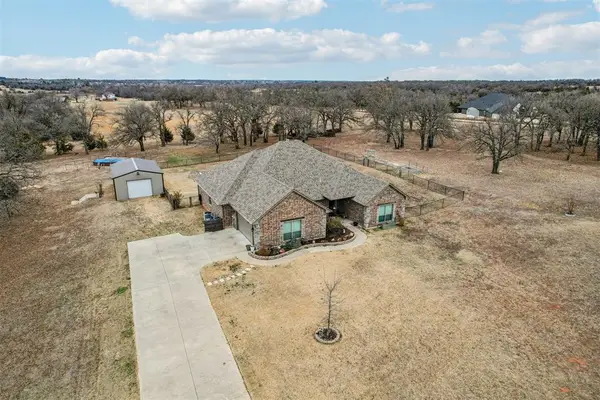 $515,000Active4 beds 2 baths2,324 sq. ft.
$515,000Active4 beds 2 baths2,324 sq. ft.20301 SE 119th Street, McLoud, OK 74851
MLS# 1209818Listed by: KW SUMMIT - Open Sun, 1 to 3pmNew
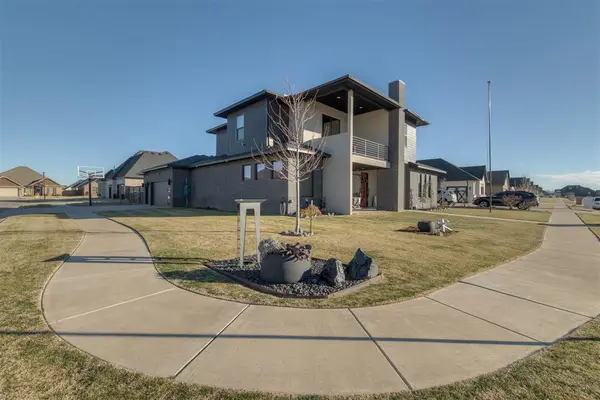 $505,000Active4 beds 4 baths2,764 sq. ft.
$505,000Active4 beds 4 baths2,764 sq. ft.9309 NW 83rd Street, Yukon, OK 73099
MLS# 1209834Listed by: RE/MAX PREFERRED
