8900 Lansbrook Lane, Oklahoma City, OK 73132
Local realty services provided by:Better Homes and Gardens Real Estate The Platinum Collective
Listed by: brandon toombs
Office: the ambassador group real esta
MLS#:1202736
Source:OK_OKC
8900 Lansbrook Lane,Oklahoma City, OK 73132
$350,000
- 4 Beds
- 4 Baths
- 2,533 sq. ft.
- Single family
- Active
Price summary
- Price:$350,000
- Price per sq. ft.:$138.18
About this home
Beautiful Split-Level Home in the Heart of Lansbrook
An inviting 4 bed, 3.5 bath home nestled in one of Northwest OKC’s most established and scenic communities. With a flexible living space, this property delivers comfort, character, and functionality in a neighborhood known for its tree lined streets, walking trails, lake, and strong sense of community.
Step inside to a bright and open main living area anchored by a cozy brick fireplace and complemented by tall ceilings and natural light. The spacious kitchen offers plenty of cabinet storage, generous counter space, and an adjoining breakfast nook perfect for casual mornings or group gatherings.
The unique split-level layout provides excellent separation of space. The lower-level primary suite features dual closets and easy access to a full bath, creating a quiet retreat. Upstairs, three additional bedrooms each with walk-in closets share a well-appointed bath, giving everyone room to spread out. Could even have a second level primary.
Outside, mature trees provide shade and privacy, making the backyard ideal for relaxing, pets, or weekend get-togethers. A two-car garage and extended driveway add convenience.
Located in the highly regarded Lansbrook community, residents enjoy access to neighborhood amenities, parks, and proximity to shopping, dining, Hefner Parkway, and top Putnam City schools.
This is the perfect opportunity to own a spacious, well-kept home in one of OKC’s most loved neighborhoods. With a private exercise pool. Schedule your private showing today.
Contact an agent
Home facts
- Year built:1975
- Listing ID #:1202736
- Added:52 day(s) ago
- Updated:January 16, 2026 at 01:38 PM
Rooms and interior
- Bedrooms:4
- Total bathrooms:4
- Full bathrooms:3
- Half bathrooms:1
- Living area:2,533 sq. ft.
Heating and cooling
- Cooling:Central Electric
- Heating:Central Gas
Structure and exterior
- Roof:Composition
- Year built:1975
- Building area:2,533 sq. ft.
- Lot area:0.14 Acres
Schools
- High school:Putnam City HS,Putnam City North HS,Putnam City West HS
- Middle school:Cooper MS,Hefner MS,James L. Capps MS,Mayfield MS,Western Oaks MS
- Elementary school:Apollo ES,Arbor Grove ES,Central ES,Coronado Heights ES,Dennis ES,Harvest Hills ES,Hilldale ES,Kirkland Early Childhood Ctr,Lake Park ES,Northridge ES,Overholser ES,Ralph Downs ES,Rollingwood ES,Tulakes ES,Western Oaks ES,Wiley Post ES,Will Rogers ES,Windsor Hills ES
Utilities
- Water:Public
Finances and disclosures
- Price:$350,000
- Price per sq. ft.:$138.18
New listings near 8900 Lansbrook Lane
- New
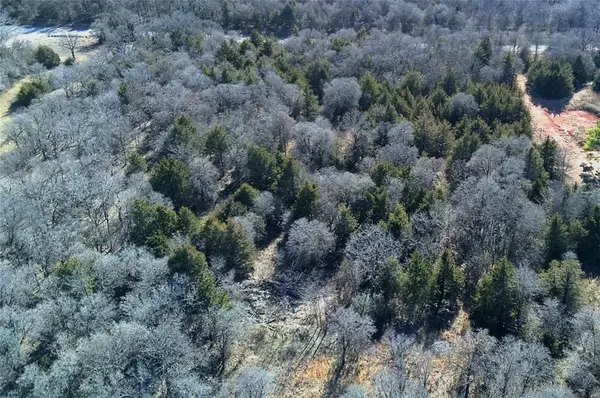 $120,000Active5.31 Acres
$120,000Active5.31 Acres0 179th, Norman, OK 73026
MLS# 1209951Listed by: EVOLVE REALTY AND ASSOCIATES - New
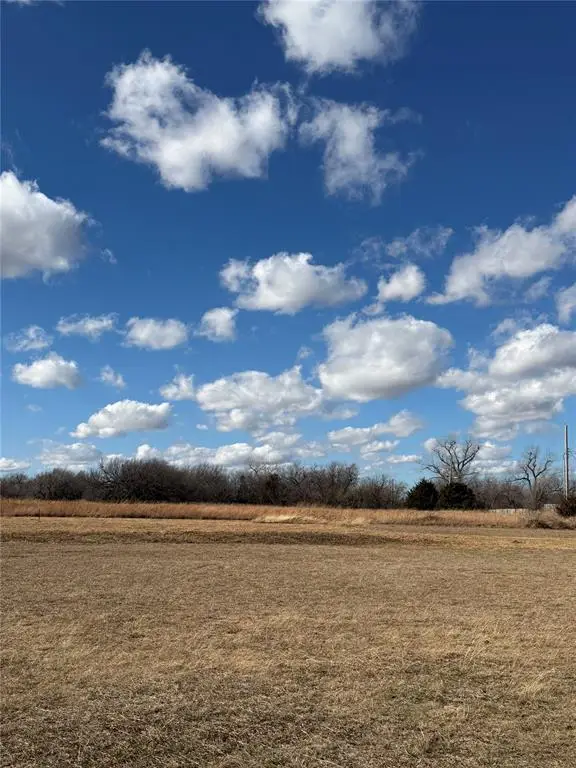 $175,000Active1.52 Acres
$175,000Active1.52 AcresN Garnett Drive, Oklahoma City, OK 73114
MLS# 1210210Listed by: BAILEE & CO. REAL ESTATE - New
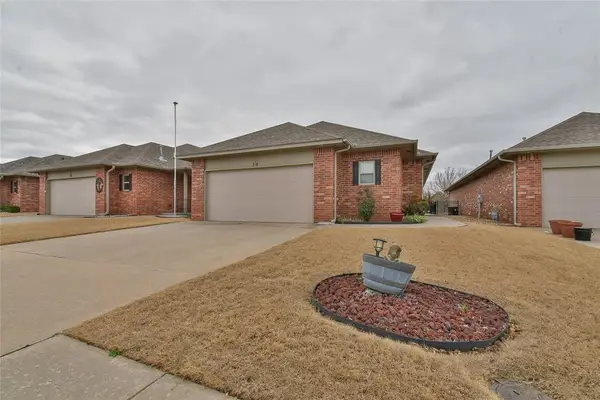 $210,000Active2 beds 2 baths1,321 sq. ft.
$210,000Active2 beds 2 baths1,321 sq. ft.24 SE 88th Street, Oklahoma City, OK 73149
MLS# 1209883Listed by: HAMILWOOD REAL ESTATE - Open Sun, 2 to 4pmNew
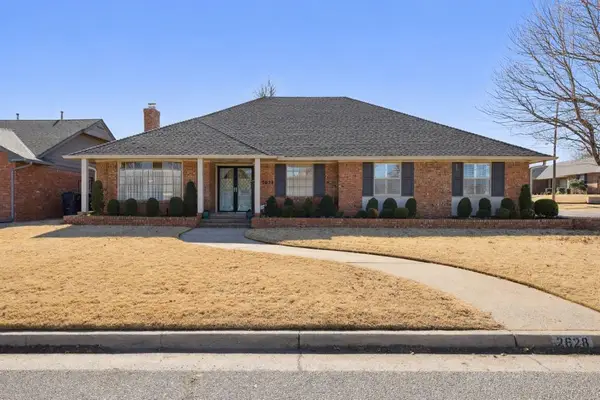 $445,000Active3 beds 2 baths1,995 sq. ft.
$445,000Active3 beds 2 baths1,995 sq. ft.2628 NW 58th Place, Oklahoma City, OK 73112
MLS# 1204267Listed by: METRO FIRST REALTY - New
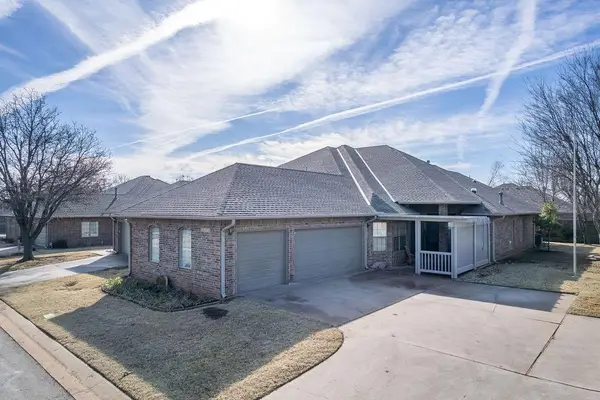 $299,900Active3 beds 2 baths2,211 sq. ft.
$299,900Active3 beds 2 baths2,211 sq. ft.1920 NW 160th Place, Edmond, OK 73013
MLS# 1210201Listed by: WHITTINGTON REALTY - New
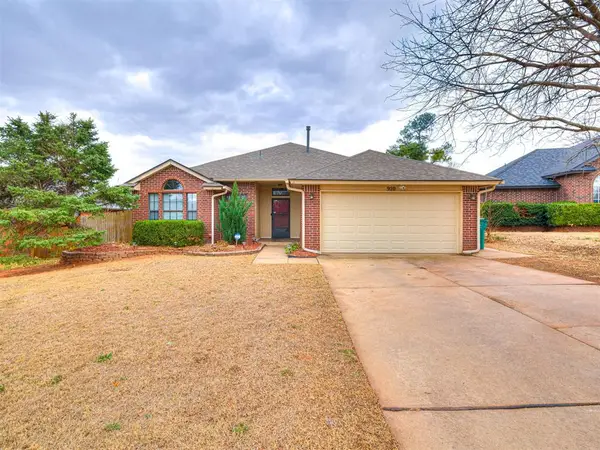 $250,000Active3 beds 2 baths1,635 sq. ft.
$250,000Active3 beds 2 baths1,635 sq. ft.920 NW 171st Place, Edmond, OK 73012
MLS# 1209742Listed by: KELLER WILLIAMS CENTRAL OK ED - New
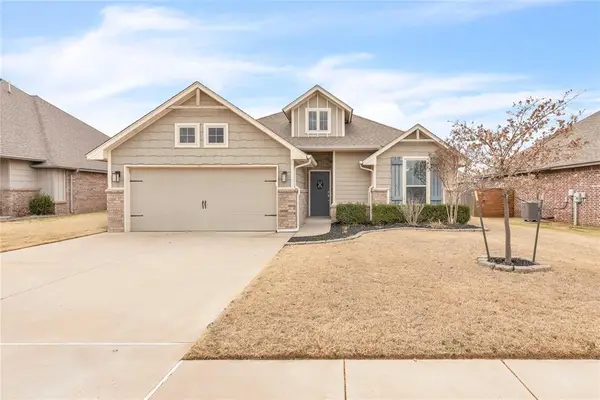 $280,000Active3 beds 2 baths1,576 sq. ft.
$280,000Active3 beds 2 baths1,576 sq. ft.717 Windy Lane, Yukon, OK 73099
MLS# 1210192Listed by: THE AMBASSADOR GROUP REAL ESTA - New
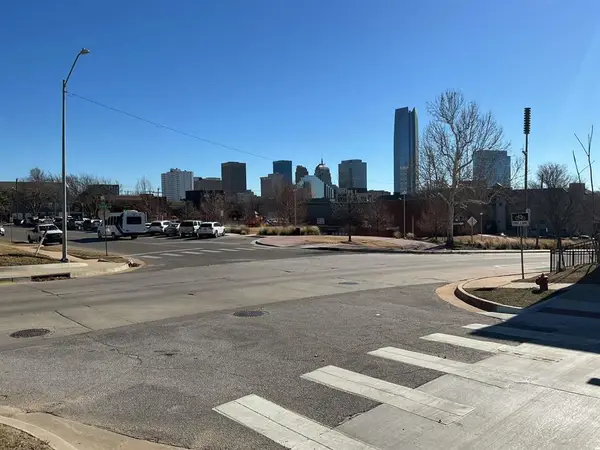 $345,000Active0.16 Acres
$345,000Active0.16 Acres805 NW 8th, Oklahoma City, OK 73106
MLS# 1210197Listed by: TRINITY PROPERTIES - New
 $489,900Active3 beds 3 baths2,266 sq. ft.
$489,900Active3 beds 3 baths2,266 sq. ft.1625 NW 19th Street, Oklahoma City, OK 73106
MLS# 1210052Listed by: MCGRAW REALTORS (BO) - New
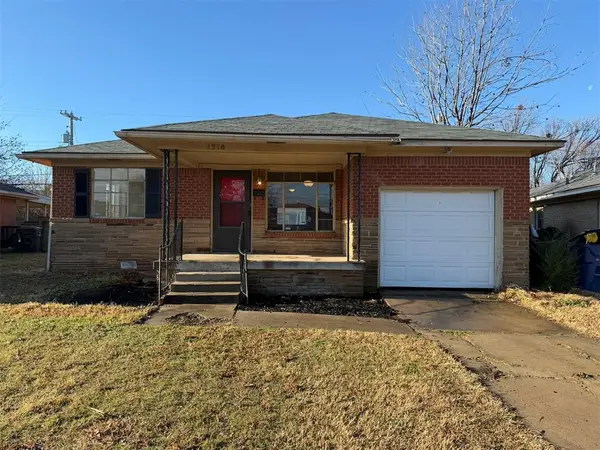 $99,900Active2 beds 1 baths767 sq. ft.
$99,900Active2 beds 1 baths767 sq. ft.1716 Oxford Way, Oklahoma City, OK 73120
MLS# 1209698Listed by: RE/MAX PROS
