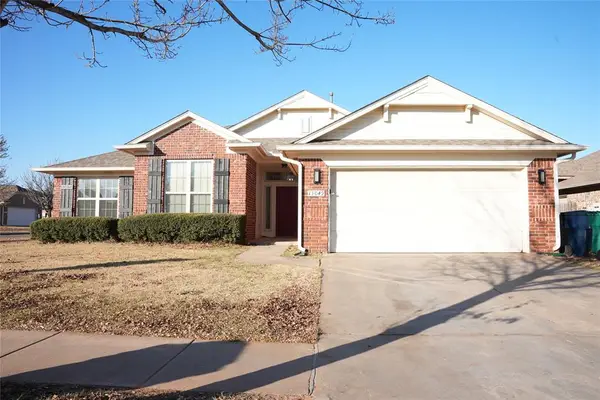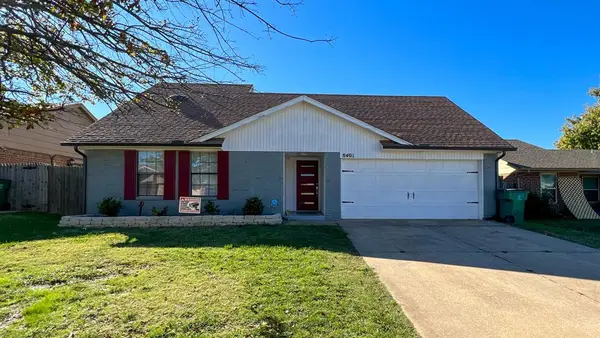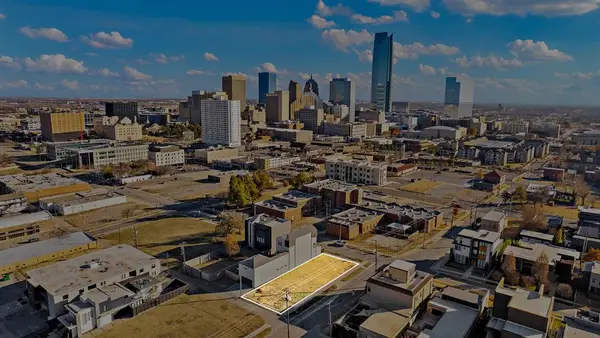8908 NW 104th Street, Oklahoma City, OK 73162
Local realty services provided by:Better Homes and Gardens Real Estate The Platinum Collective
Listed by: holly jackson
Office: collection 7 realty
MLS#:1198234
Source:OK_OKC
8908 NW 104th Street,Oklahoma City, OK 73162
$247,500
- 3 Beds
- 2 Baths
- 1,474 sq. ft.
- Single family
- Active
Price summary
- Price:$247,500
- Price per sq. ft.:$167.91
About this home
**Ask about our preferred lender incentive up to 1% of the buyer's loan amount up to $2500**
**Seller offering $3,000 in concessions toward closing**
Beautiful waterfront property in the Piedmont School District, perfect for first-time homebuyers; needs a little TLC. Quick access to the Turnpike, prime shopping, including Trader Joe’s, Target, Ross, TJ Maxx, and much more! This home features three beds, two baths, and a 2-car garage. New paint throughout, with all new hardware and lighting. The kitchen features granite countertops, a pantry, and a breakfast bar that opens to the living area, with a floor-to-ceiling stone fireplace with gas logs and surround-sound wiring. Enjoy peaceful water views from the primary suite with wood laminate flooring, a jetted tub, and a walk-in closet. No carpet—solid-surface floors throughout! The backyard features an extended patio, an iron fence, and sprinklers front and back. Plus, a 10-person in-ground storm shelter and a great side yard for storage or play. Move-in ready and full of charm!
Contact an agent
Home facts
- Year built:2007
- Listing ID #:1198234
- Added:56 day(s) ago
- Updated:December 29, 2025 at 05:18 PM
Rooms and interior
- Bedrooms:3
- Total bathrooms:2
- Full bathrooms:2
- Living area:1,474 sq. ft.
Heating and cooling
- Cooling:Central Electric
- Heating:Central Gas
Structure and exterior
- Roof:Composition
- Year built:2007
- Building area:1,474 sq. ft.
- Lot area:0.16 Acres
Schools
- High school:Piedmont HS
- Middle school:Piedmont MS
- Elementary school:Northwood ES
Finances and disclosures
- Price:$247,500
- Price per sq. ft.:$167.91
New listings near 8908 NW 104th Street
- New
 $395,000Active1.56 Acres
$395,000Active1.56 Acres330 Pointe Parkway Boulevard, Yukon, OK 73099
MLS# 1207154Listed by: BISHOP PROPERTIES INC - New
 $222,161Active3 beds 2 baths1,373 sq. ft.
$222,161Active3 beds 2 baths1,373 sq. ft.3644 Blue Avenue, Mustang, OK 73064
MLS# 1207242Listed by: COPPER CREEK REAL ESTATE - New
 $239,900Active3 beds 2 baths1,842 sq. ft.
$239,900Active3 beds 2 baths1,842 sq. ft.2105 NW 28th Street, Oklahoma City, OK 73107
MLS# 1207247Listed by: HAMILWOOD REAL ESTATE - New
 $175,000Active3 beds 2 baths1,308 sq. ft.
$175,000Active3 beds 2 baths1,308 sq. ft.2817 NW 12th Street, Oklahoma City, OK 73107
MLS# 1207248Listed by: REDFIN - New
 $99,000Active2 beds 2 baths1,315 sq. ft.
$99,000Active2 beds 2 baths1,315 sq. ft.6109 Jacks Avenue, Oklahoma City, OK 73149
MLS# 1204441Listed by: MULL REAL ESTATE LLC - New
 $235,000Active2 beds 1 baths1,350 sq. ft.
$235,000Active2 beds 1 baths1,350 sq. ft.2608 NW 35th Street, Oklahoma City, OK 73112
MLS# 1207240Listed by: EXP REALTY, LLC - New
 $325,000Active4 beds 2 baths2,284 sq. ft.
$325,000Active4 beds 2 baths2,284 sq. ft.13049 SW 5th Street, Yukon, OK 73099
MLS# 1207231Listed by: LIME REALTY - New
 $225,000Active3 beds 3 baths1,492 sq. ft.
$225,000Active3 beds 3 baths1,492 sq. ft.8401 Azurewood Drive, Oklahoma City, OK 73135
MLS# 1207230Listed by: LIME REALTY - New
 $115,000Active3 beds 1 baths1,067 sq. ft.
$115,000Active3 beds 1 baths1,067 sq. ft.3221 NE 14th Street, Oklahoma City, OK 73117
MLS# 1207177Listed by: EXP REALTY, LLC - New
 $599,500Active0.16 Acres
$599,500Active0.16 Acres531 NW 7th Street, Oklahoma City, OK 73102
MLS# 1207209Listed by: KEN CARPENTER REALTY
