8913 NW 135th Place, Oklahoma City, OK 73142
Local realty services provided by:Better Homes and Gardens Real Estate The Platinum Collective
Listed by: izzy streetmaker
Office: chinowth & cohen
MLS#:1179995
Source:OK_OKC
8913 NW 135th Place,Oklahoma City, OK 73142
$452,500
- 3 Beds
- 3 Baths
- 2,656 sq. ft.
- Single family
- Active
Price summary
- Price:$452,500
- Price per sq. ft.:$170.37
About this home
***BELOW APPRAISED VALUE (9/25) Motivated seller looking for best offer!***
Modern Elegance Meets Cozy Charm!
Step inside this beautiful home where modern finishes and warm touches combine effortlessly. The kitchen and dining area welcome you with a large marble-finished island, crisp white cabinetry, and stainless-steel appliances – including a double oven. Light wood-style floors, recessed lighting, and stylish pendant fixtures wrap the space in a glow that feels like home.
The living room blends comfort and elegance with a stone fireplace and clean white mantel as the centerpiece. Abundant natural light and sleek accents – like recessed lights and a modern ceiling fan – add a polished finish. Step out to the covered back patio, ideal for quiet mornings or lively gatherings.
The private master suite offers direct backyard access and a spa-style bath with double vanity, jetted tub, walk-in shower, and seamless access to the walk-in closet and laundry room. Two additional bedrooms and a full bath on the main floor create a functional layout for daily living.
Upstairs, a versatile bonus room features a built-in kitchenette with sink, recessed lighting, bar height counter, and half bath – perfect for a game room, media space, or quiet retreat.
Home Features:
-Whole Home Water Filtration System
-Dog Bath in Garage
-Heat/AC in Garage
-Walk-In Attic
-In-Ground Storm Shelter
-Generator Hook-up/Interlock
-Butler-Style Pantry
Neighborhood Perks:
-Gated Entry with Security Cameras
-3 Doors Down from Pool & Furnished Clubhouse
-Scenic Neighborhood Lake
-Located in Piedmont Schools
Schedule your private showing today and experience the comfort, convenience, and charm this home offers!
Contact an agent
Home facts
- Year built:2018
- Listing ID #:1179995
- Added:188 day(s) ago
- Updated:January 16, 2026 at 01:30 PM
Rooms and interior
- Bedrooms:3
- Total bathrooms:3
- Full bathrooms:2
- Half bathrooms:1
- Living area:2,656 sq. ft.
Heating and cooling
- Cooling:Central Electric
- Heating:Central Gas
Structure and exterior
- Roof:Composition
- Year built:2018
- Building area:2,656 sq. ft.
- Lot area:0.22 Acres
Schools
- High school:Piedmont HS
- Middle school:Piedmont MS
- Elementary school:Stone Ridge ES
Utilities
- Water:Public
Finances and disclosures
- Price:$452,500
- Price per sq. ft.:$170.37
New listings near 8913 NW 135th Place
- New
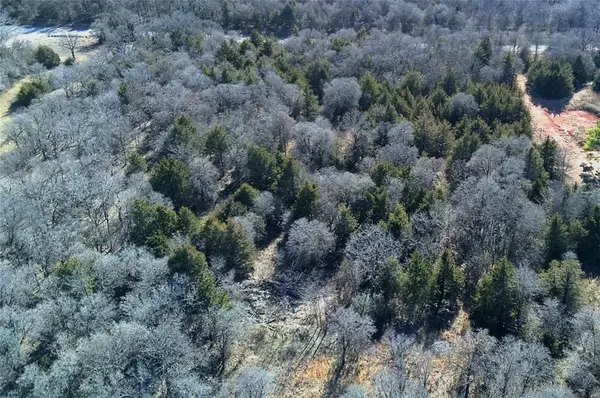 $120,000Active5.31 Acres
$120,000Active5.31 Acres0 179th, Norman, OK 73026
MLS# 1209951Listed by: EVOLVE REALTY AND ASSOCIATES - New
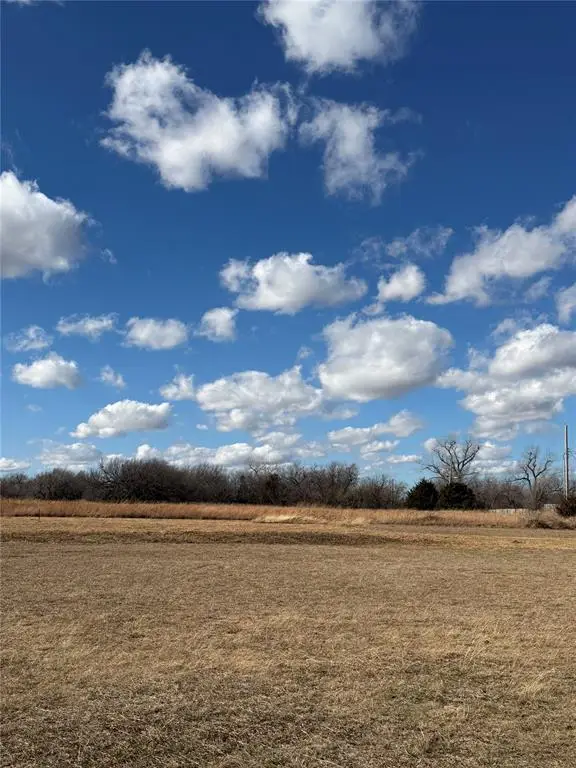 $175,000Active1.52 Acres
$175,000Active1.52 AcresN Garnett Drive, Oklahoma City, OK 73114
MLS# 1210210Listed by: BAILEE & CO. REAL ESTATE - New
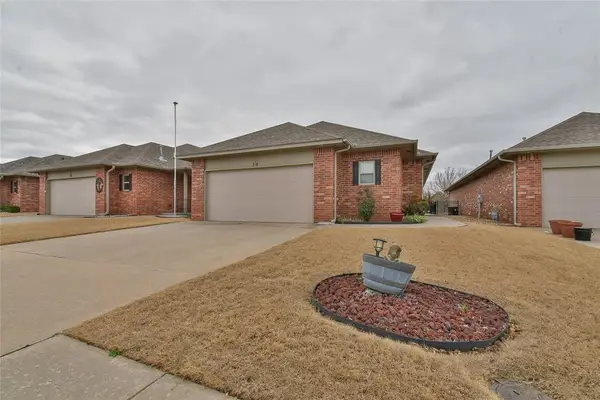 $210,000Active2 beds 2 baths1,321 sq. ft.
$210,000Active2 beds 2 baths1,321 sq. ft.24 SE 88th Street, Oklahoma City, OK 73149
MLS# 1209883Listed by: HAMILWOOD REAL ESTATE - Open Sun, 2 to 4pmNew
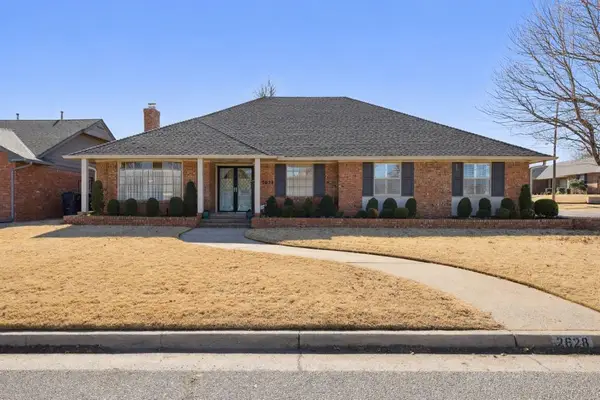 $445,000Active3 beds 2 baths1,995 sq. ft.
$445,000Active3 beds 2 baths1,995 sq. ft.2628 NW 58th Place, Oklahoma City, OK 73112
MLS# 1204267Listed by: METRO FIRST REALTY - New
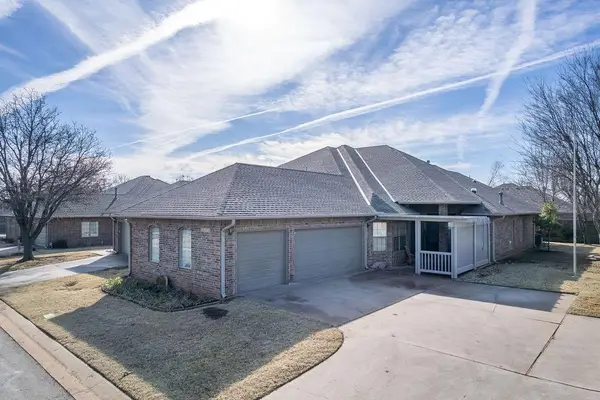 $299,900Active3 beds 2 baths2,211 sq. ft.
$299,900Active3 beds 2 baths2,211 sq. ft.1920 NW 160th Place, Edmond, OK 73013
MLS# 1210201Listed by: WHITTINGTON REALTY - New
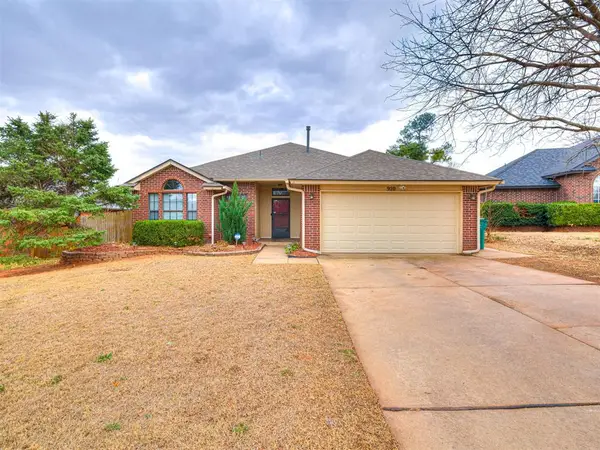 $250,000Active3 beds 2 baths1,635 sq. ft.
$250,000Active3 beds 2 baths1,635 sq. ft.920 NW 171st Place, Edmond, OK 73012
MLS# 1209742Listed by: KELLER WILLIAMS CENTRAL OK ED - New
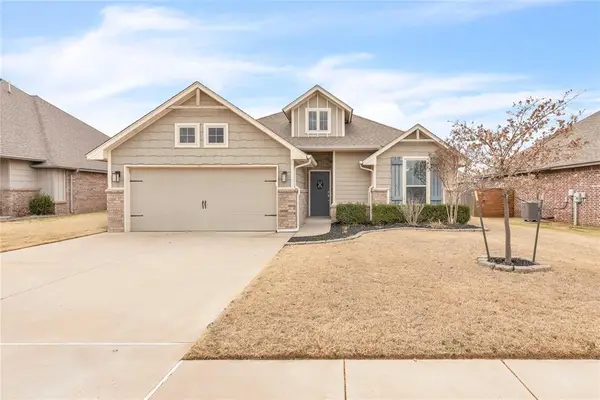 $280,000Active3 beds 2 baths1,576 sq. ft.
$280,000Active3 beds 2 baths1,576 sq. ft.717 Windy Lane, Yukon, OK 73099
MLS# 1210192Listed by: THE AMBASSADOR GROUP REAL ESTA - New
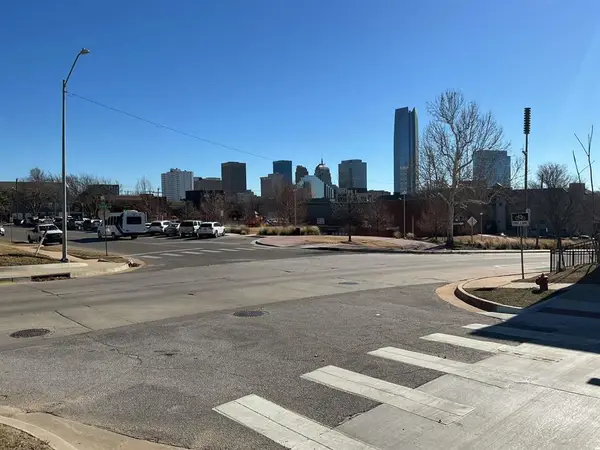 $345,000Active0.16 Acres
$345,000Active0.16 Acres805 NW 8th, Oklahoma City, OK 73106
MLS# 1210197Listed by: TRINITY PROPERTIES - New
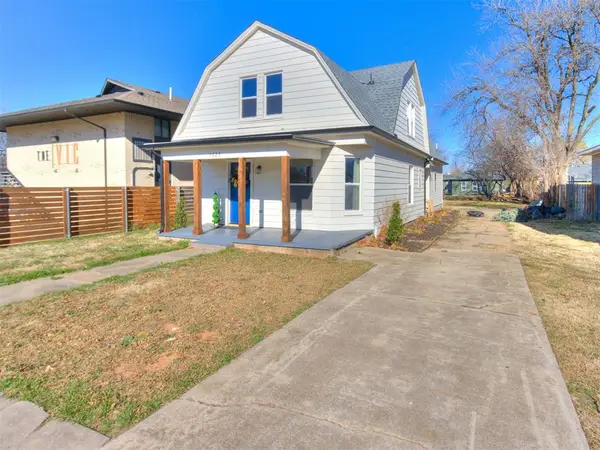 $489,900Active3 beds 3 baths2,266 sq. ft.
$489,900Active3 beds 3 baths2,266 sq. ft.1625 NW 19th Street, Oklahoma City, OK 73106
MLS# 1210052Listed by: MCGRAW REALTORS (BO) - New
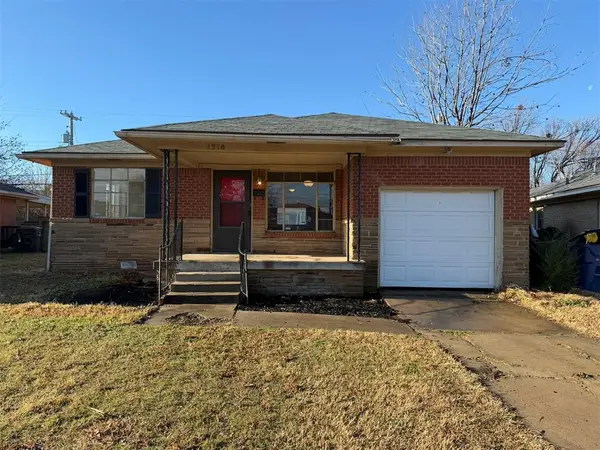 $99,900Active2 beds 1 baths767 sq. ft.
$99,900Active2 beds 1 baths767 sq. ft.1716 Oxford Way, Oklahoma City, OK 73120
MLS# 1209698Listed by: RE/MAX PROS
