8913 S Country Club Drive, Oklahoma City, OK 73159
Local realty services provided by:Better Homes and Gardens Real Estate The Platinum Collective
Listed by:angie baird
Office:forge realty group
MLS#:1191385
Source:OK_OKC
8913 S Country Club Drive,Oklahoma City, OK 73159
$227,800
- 4 Beds
- 3 Baths
- 2,356 sq. ft.
- Single family
- Pending
Price summary
- Price:$227,800
- Price per sq. ft.:$96.69
About this home
Welcome to this charming two-story "dollhouse" style home, ideally located with quick access to I-44, I-240, and I-35. Featuring 4 bedrooms, 3 full bathrooms, 2 spacious living areas, and a dedicated dining room, this home offers plenty of room to grow. Immaculately maintained over the years, it boasts numerous updates including a newer roof (2022), HVAC (2013), hot water tank (2020), and newer windows. The primary bathroom has been beautifully updated with a walk-in shower, and the staircase features additional railing for added safety. Flooring throughout is a combination of carpet and easy-care linoleum. A storm shelter adds peace of mind, and the refrigerator, washer, and dryer are all included. Conveniently located near shopping, banks, restaurants, and the post office—this home truly has it all!
Contact an agent
Home facts
- Year built:1964
- Listing ID #:1191385
- Added:41 day(s) ago
- Updated:October 28, 2025 at 12:23 PM
Rooms and interior
- Bedrooms:4
- Total bathrooms:3
- Full bathrooms:3
- Living area:2,356 sq. ft.
Heating and cooling
- Cooling:Central Electric
- Heating:Central Gas
Structure and exterior
- Roof:Composition
- Year built:1964
- Building area:2,356 sq. ft.
- Lot area:0.19 Acres
Schools
- High school:Westmoore HS
- Middle school:West JHS
- Elementary school:Fairview ES
Utilities
- Water:Public
Finances and disclosures
- Price:$227,800
- Price per sq. ft.:$96.69
New listings near 8913 S Country Club Drive
- New
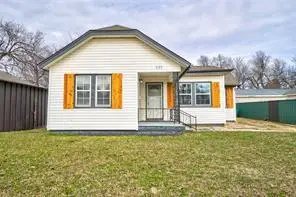 $187,000Active2 beds 1 baths1,058 sq. ft.
$187,000Active2 beds 1 baths1,058 sq. ft.537 SW 45th Street, Oklahoma City, OK 73109
MLS# 1197956Listed by: METRO FIRST REALTY - New
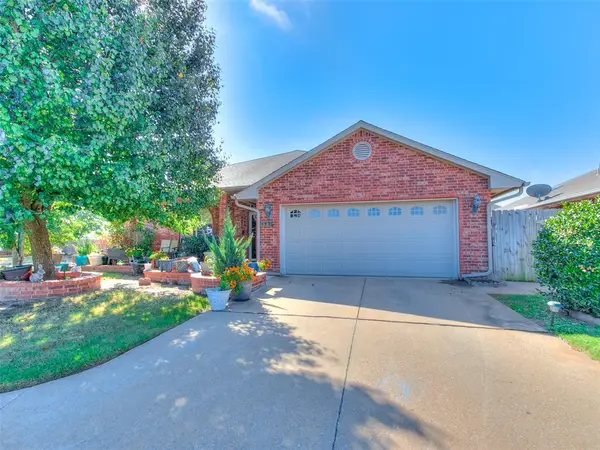 $285,000Active3 beds 2 baths2,292 sq. ft.
$285,000Active3 beds 2 baths2,292 sq. ft.4836 SE 85th Terrace, Oklahoma City, OK 73135
MLS# 1198071Listed by: ESCROW STRATEGY LLC - New
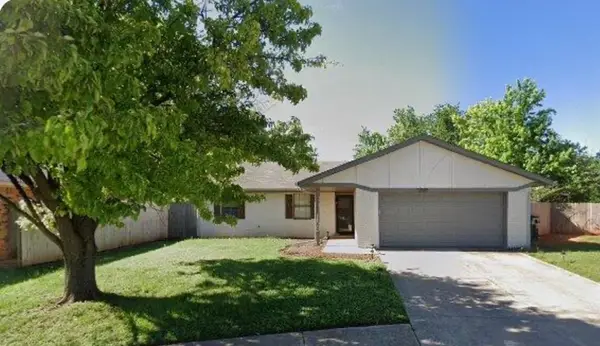 $214,990Active3 beds 2 baths1,400 sq. ft.
$214,990Active3 beds 2 baths1,400 sq. ft.12621 Peppertree Place, Oklahoma City, OK 73142
MLS# 1198091Listed by: VYLLA HOME - New
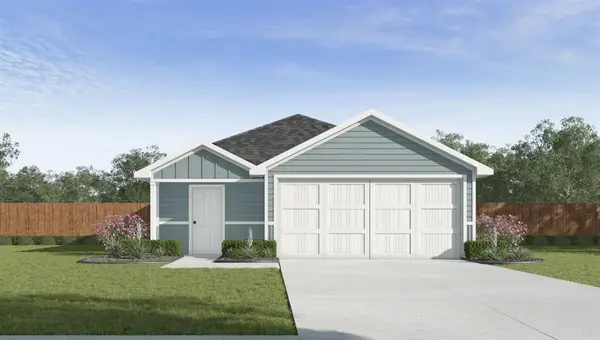 $234,990Active3 beds 2 baths1,434 sq. ft.
$234,990Active3 beds 2 baths1,434 sq. ft.8825 SW 31st Terrace, Oklahoma City, OK 73179
MLS# 1198147Listed by: D.R HORTON REALTY OF OK LLC - New
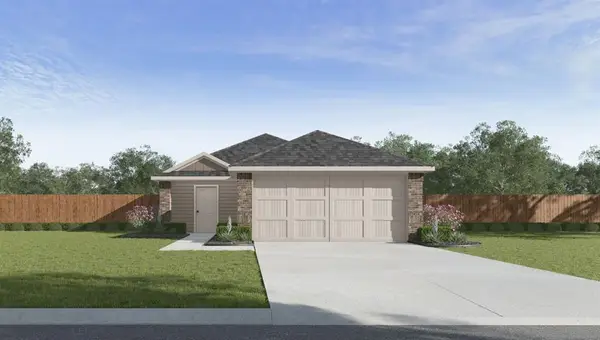 $249,990Active4 beds 2 baths1,572 sq. ft.
$249,990Active4 beds 2 baths1,572 sq. ft.8820 SW 31st Terrace, Oklahoma City, OK 73179
MLS# 1198151Listed by: D.R HORTON REALTY OF OK LLC - New
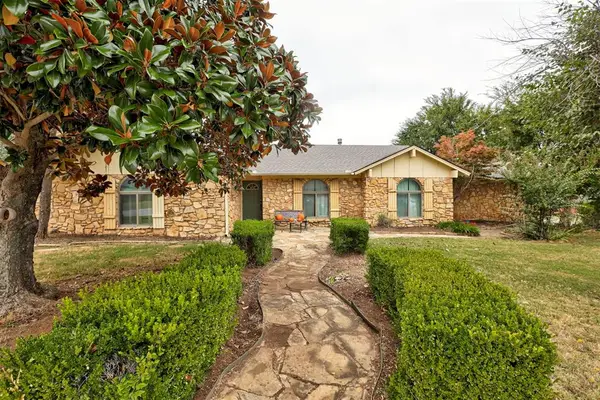 $235,000Active3 beds 2 baths1,873 sq. ft.
$235,000Active3 beds 2 baths1,873 sq. ft.11525 Hastings Avenue, Yukon, OK 73099
MLS# 1194715Listed by: H&W REALTY BRANCH - New
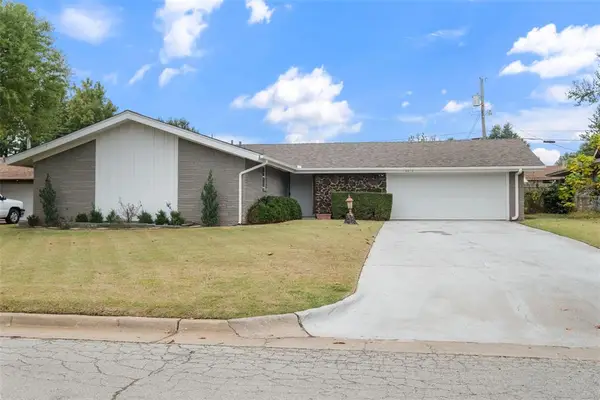 $179,900Active2 beds 2 baths1,468 sq. ft.
$179,900Active2 beds 2 baths1,468 sq. ft.4632 NW 60th Street, Oklahoma City, OK 73122
MLS# 1198080Listed by: CENTURY 21 FIRST CHOICE REALTY - New
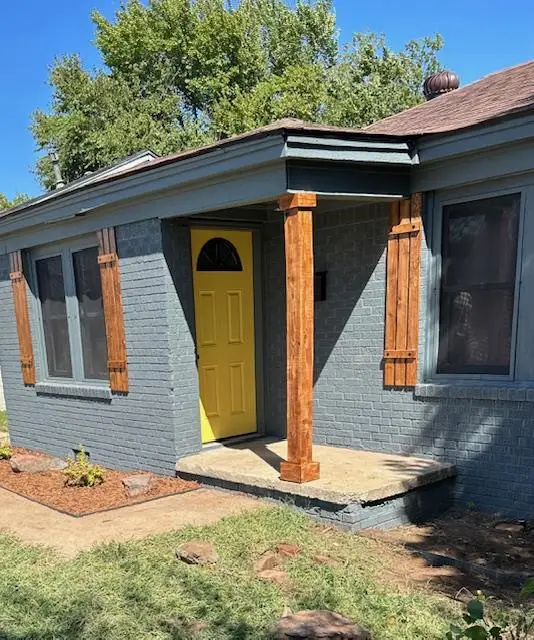 $95,000Active3 beds 1 baths998 sq. ft.
$95,000Active3 beds 1 baths998 sq. ft.1908 NE Grand Boulevard, Oklahoma City, OK 73111
MLS# 1198134Listed by: PAT'S PROPERTY MANAGEMENT LLC - New
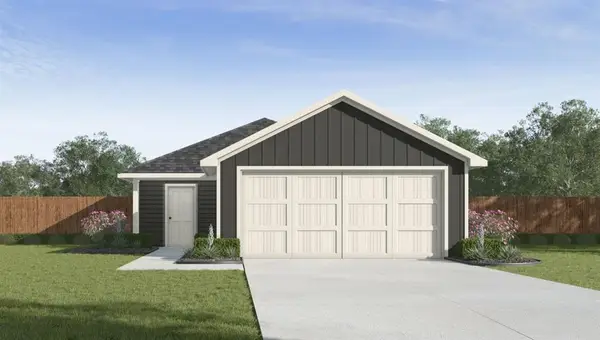 $219,990Active3 beds 2 baths1,280 sq. ft.
$219,990Active3 beds 2 baths1,280 sq. ft.8824 SW 31st Terrace, Oklahoma City, OK 73179
MLS# 1198144Listed by: D.R HORTON REALTY OF OK LLC - New
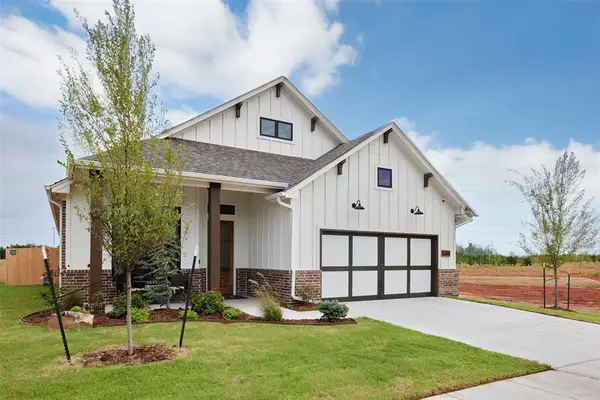 $489,990Active3 beds 2 baths2,150 sq. ft.
$489,990Active3 beds 2 baths2,150 sq. ft.16304 Blue Mist Lane, Oklahoma City, OK 73013
MLS# 1198119Listed by: ROI REAL ESTATE LLC
