8924 NW 111th Street, Oklahoma City, OK 73162
Local realty services provided by:Better Homes and Gardens Real Estate Paramount
Listed by: dawna elmore
Office: gateway realty llc.
MLS#:1200727
Source:OK_OKC
8924 NW 111th Street,Oklahoma City, OK 73162
$329,900
- 3 Beds
- 2 Baths
- 2,092 sq. ft.
- Single family
- Active
Upcoming open houses
- Sun, Nov 1602:00 pm - 04:00 pm
Price summary
- Price:$329,900
- Price per sq. ft.:$157.7
About this home
YOU WON'T WANT TO MISS THIS ONE! This home within PIEDMONT school district has been remodeled from head to toe - beautifully done with the popular open floor plan we all love! Living room has gorgeous wood floors and is centered around a fireplace with great views into the backyard. Spacious kitchen provides a breakfast bar, pantry and tons of cabinetry - you won't believe the counter space! Large dining area provides access & picture windows overlooking backyard. Supersized, fenced backyard and large patio provides great outdoor living space! Split floor plan provides Primary Suite on garage side and secondary bedrooms on opposite side of home. Large primary suite provides tall ceiling and large windows bringing in lots of natural light. Primary bedroom en-suite bath features a soaker tub, walk-in shower, (2) walk-in closets and double vanity. Secondary bedrooms and full bath are located on the West side of home. One of these bedrooms is super large and could double as a den/hobby/game/theatre/homeschool room as well as a large bedroom. The guest bath provides double vanity & tub/shower combo. This home is so nicely remodeled with the fresh, clean look from TONS of updating including new roof in 2024! Location is incredible with EASY access to the turnpike and NW Expressway! Absolutely MOVE IN READY! Call today! It won't last long! ** REALTORS: Bring your picky buyers! This one is a DOLL HOUSE!!! **
Contact an agent
Home facts
- Year built:2006
- Listing ID #:1200727
- Added:4 day(s) ago
- Updated:November 14, 2025 at 02:08 AM
Rooms and interior
- Bedrooms:3
- Total bathrooms:2
- Full bathrooms:2
- Living area:2,092 sq. ft.
Heating and cooling
- Cooling:Central Electric
- Heating:Central Gas
Structure and exterior
- Roof:Composition
- Year built:2006
- Building area:2,092 sq. ft.
- Lot area:0.3 Acres
Schools
- High school:Piedmont HS
- Middle school:Piedmont MS
- Elementary school:Stone Ridge ES
Utilities
- Water:Public
Finances and disclosures
- Price:$329,900
- Price per sq. ft.:$157.7
New listings near 8924 NW 111th Street
- New
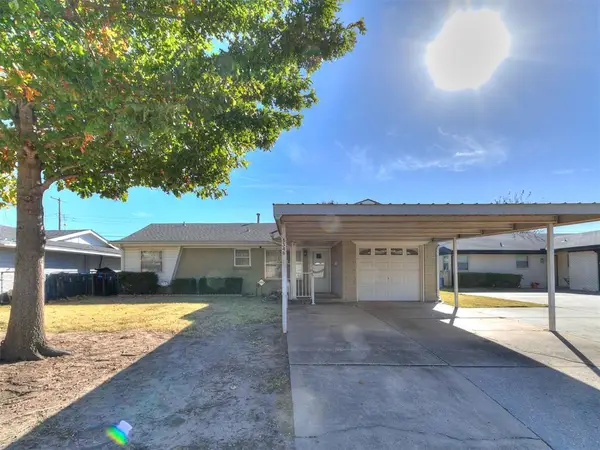 $165,000Active3 beds 2 baths1,410 sq. ft.
$165,000Active3 beds 2 baths1,410 sq. ft.1348 SW 60th Street, Oklahoma City, OK 73159
MLS# 1201293Listed by: VAWTER REAL ESTATE INC - New
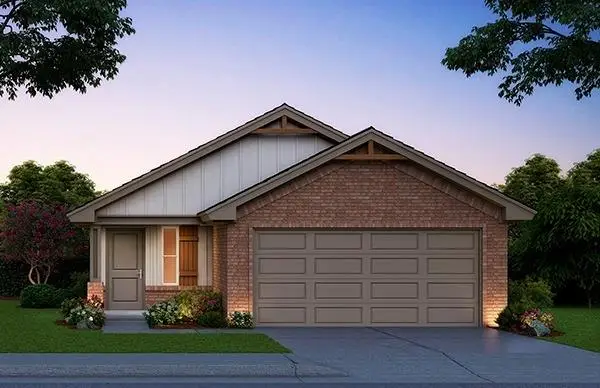 $270,900Active3 beds 2 baths1,347 sq. ft.
$270,900Active3 beds 2 baths1,347 sq. ft.19629 Ferris Drive, Edmond, OK 73012
MLS# 1200591Listed by: CENTRAL OKLAHOMA REAL ESTATE - New
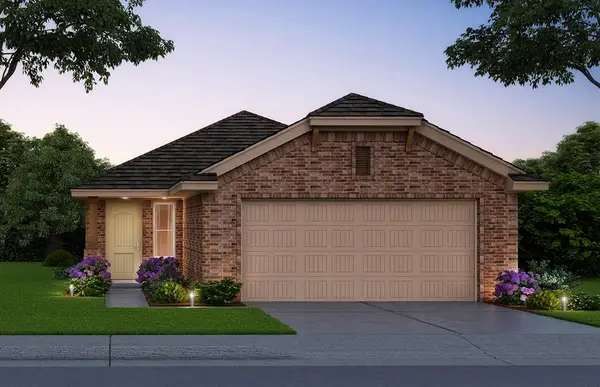 $263,750Active3 beds 2 baths1,257 sq. ft.
$263,750Active3 beds 2 baths1,257 sq. ft.19633 Ferris Drive, Edmond, OK 73012
MLS# 1200595Listed by: CENTRAL OKLAHOMA REAL ESTATE - New
 $190,000Active1 beds 2 baths1,152 sq. ft.
$190,000Active1 beds 2 baths1,152 sq. ft.5900 Mosteller Drive #73, Oklahoma City, OK 73112
MLS# 1201498Listed by: KELLER WILLIAMS REALTY ELITE - New
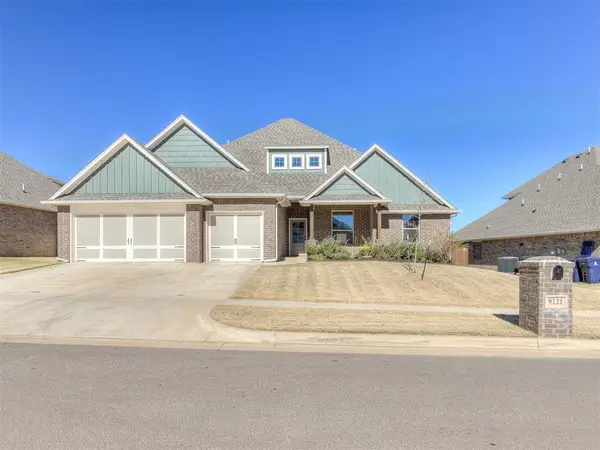 $534,900Active5 beds 4 baths3,471 sq. ft.
$534,900Active5 beds 4 baths3,471 sq. ft.9121 NW 115th Terrace, Yukon, OK 73099
MLS# 1201041Listed by: LRE REALTY LLC - New
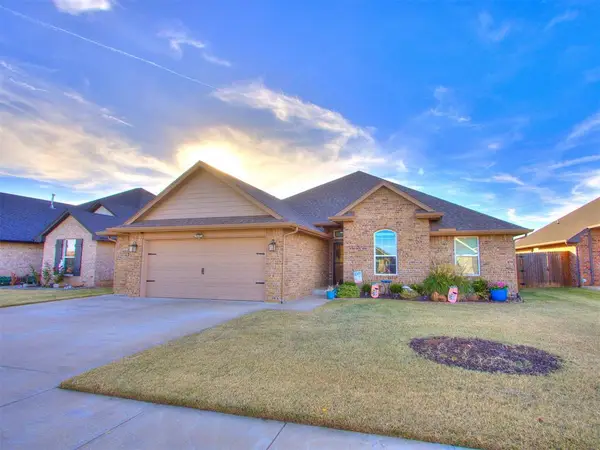 $302,000Active3 beds 2 baths1,742 sq. ft.
$302,000Active3 beds 2 baths1,742 sq. ft.7309 Elaine Street, Yukon, OK 73099
MLS# 1201361Listed by: FLOTILLA REAL ESTATE PARTNERS - New
 $225,000Active3 beds 2 baths1,319 sq. ft.
$225,000Active3 beds 2 baths1,319 sq. ft.9208 SW 56th Street, Oklahoma City, OK 73179
MLS# 1201385Listed by: LRE REALTY LLC - New
 $207,350Active3 beds 2 baths1,280 sq. ft.
$207,350Active3 beds 2 baths1,280 sq. ft.8920 SW 31st Terrace, Oklahoma City, OK 73179
MLS# 1201470Listed by: D.R HORTON REALTY OF OK LLC - New
 $985,000Active5 beds 3 baths3,614 sq. ft.
$985,000Active5 beds 3 baths3,614 sq. ft.20904 NW Rush Creek Road, Edmond, OK 73025
MLS# 1201482Listed by: BLACK LABEL REALTY - New
 $129,900Active3 beds 2 baths1,422 sq. ft.
$129,900Active3 beds 2 baths1,422 sq. ft.7914 Harvest Hills Road, Oklahoma City, OK 73132
MLS# 1200826Listed by: WHITTINGTON REALTY
