9008 Blackfork Lane, North Cleveland, OK 73160
Local realty services provided by:Better Homes and Gardens Real Estate The Platinum Collective
Listed by: john burris
Office: central ok real estate group
MLS#:1172932
Source:OK_OKC
9008 Blackfork Lane,Oklahoma City, OK 73160
$275,500
- 3 Beds
- 2 Baths
- 1,333 sq. ft.
- Single family
- Active
Price summary
- Price:$275,500
- Price per sq. ft.:$206.68
About this home
Introducing the Abingdon – a stunning floor plan with exceptional curb appeal, featuring both a covered front porch and a covered back patio for year-round outdoor enjoyment.
Now upgraded with a walk-in shower in the primary suite and an EV charging port in the fully finished garage! The garage also includes paint, trim, a garage door opener, and a tankless hot water heater—delivering energy efficiency and virtually endless hot water.
Worried about pests or warranties? We’ve got you covered. This home includes a 5-year termite treatment completed at the foundation, a 1-year local builder’s warranty, and a 10-year structural/foundational warranty.
Built exclusively on our wider lots, the Abingdon is a rare gem in this neighborhood—offering more space, more value, and more charm.
Located in the highly sought-after Moore School District, this home combines style, efficiency, and safety. Inside, you're welcomed by soaring 10-foot ceilings that create a spacious and open feel. The open-concept layout is thoughtfully designed, with a utility room connected directly to the garage—keeping your everyday life cleaner and more convenient.
Our homes are proudly constructed with enhanced structural integrity and tornado safety features. You’ll also enjoy:
Energy-efficient tankless water heater
Freeze-proof exterior water spigots
High-quality Uponor Aquapex plumbing
And much more!
Conveniently located just 10 minutes from Tinker Air Force Base and 5 minutes from Boeing, this home offers unbeatable access to work, shopping, and more.
Don’t miss your chance to own this exceptional home. Schedule your showing today!
Contact an agent
Home facts
- Year built:2025
- Listing ID #:1172932
- Added:191 day(s) ago
- Updated:December 12, 2025 at 02:58 AM
Rooms and interior
- Bedrooms:3
- Total bathrooms:2
- Full bathrooms:2
- Living area:1,333 sq. ft.
Heating and cooling
- Cooling:Central Electric
- Heating:Central Gas
Structure and exterior
- Roof:Composition
- Year built:2025
- Building area:1,333 sq. ft.
- Lot area:0.15 Acres
Schools
- High school:Moore HS
- Middle school:Central JHS
- Elementary school:Bryant ES
Utilities
- Water:Public
Finances and disclosures
- Price:$275,500
- Price per sq. ft.:$206.68
New listings near 9008 Blackfork Lane
- New
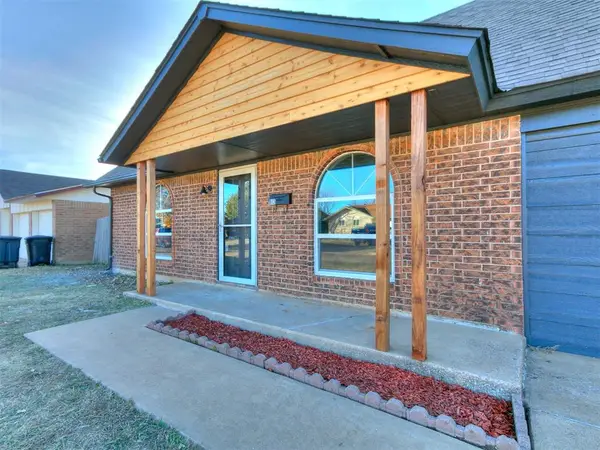 $245,000Active5 beds 2 baths1,556 sq. ft.
$245,000Active5 beds 2 baths1,556 sq. ft.813 N Southminster Street, Moore, OK 73160
MLS# 1205747Listed by: COPPER CREEK REAL ESTATE - New
 $279,000Active3 beds 2 baths1,728 sq. ft.
$279,000Active3 beds 2 baths1,728 sq. ft.708 SW 157th Street, Oklahoma City, OK 73170
MLS# 1205509Listed by: SALT REAL ESTATE INC - Open Sun, 2 to 4pmNew
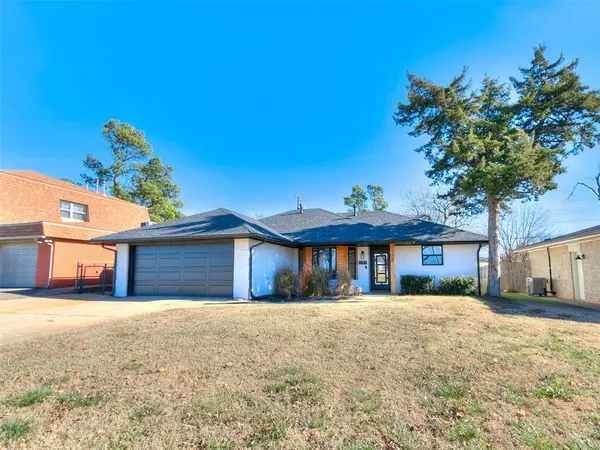 $325,000Active3 beds 2 baths1,950 sq. ft.
$325,000Active3 beds 2 baths1,950 sq. ft.106 Briarwood Street, Moore, OK 73160
MLS# 1205695Listed by: CHALK REALTY LLC - New
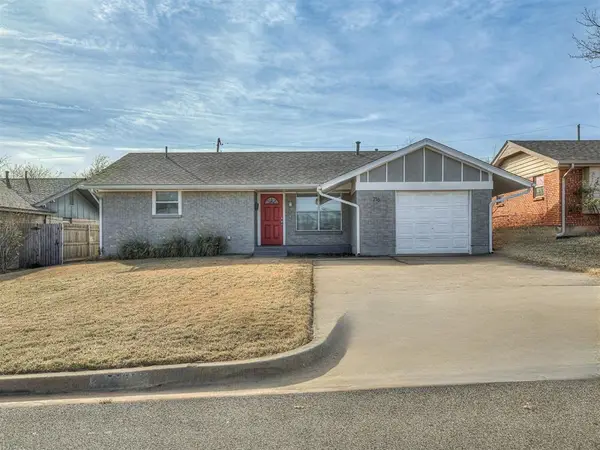 $195,000Active3 beds 1 baths1,288 sq. ft.
$195,000Active3 beds 1 baths1,288 sq. ft.716 SW 1st Street, Moore, OK 73160
MLS# 1205619Listed by: KW SUMMIT - New
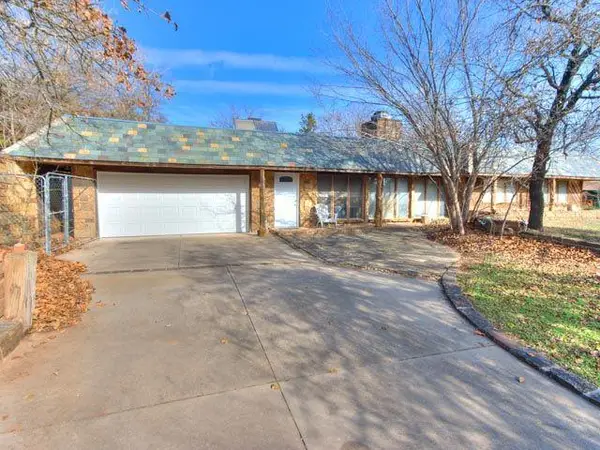 $199,900Active3 beds 2 baths1,564 sq. ft.
$199,900Active3 beds 2 baths1,564 sq. ft.15039 SE 136th Street, Newalla, OK 74857
MLS# 1205479Listed by: LRE REALTY LLC - New
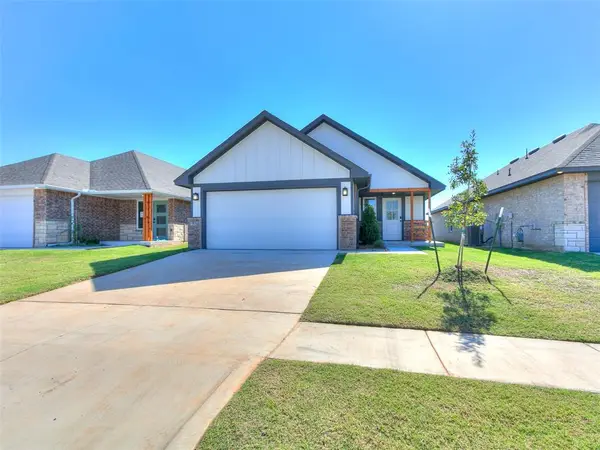 $259,990Active3 beds 2 baths1,347 sq. ft.
$259,990Active3 beds 2 baths1,347 sq. ft.1112 SW 139th Terrace, Oklahoma City, OK 73170
MLS# 1205545Listed by: CENTRAL OKLAHOMA REAL ESTATE 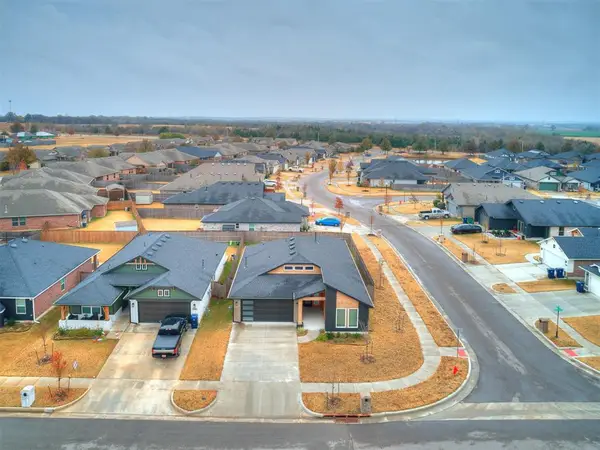 $356,000Active3 beds 2 baths1,768 sq. ft.
$356,000Active3 beds 2 baths1,768 sq. ft.1212 SW 162nd Street, Moore, OK 73170
MLS# 1201794Listed by: THE AMBASSADOR GROUP REAL ESTA- New
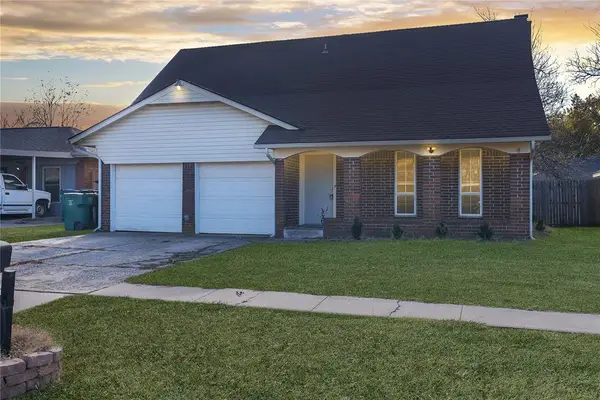 $240,000Active3 beds 3 baths1,408 sq. ft.
$240,000Active3 beds 3 baths1,408 sq. ft.1036 SW 94th Street, Oklahoma City, OK 73139
MLS# 1205327Listed by: LRE REALTY LLC - New
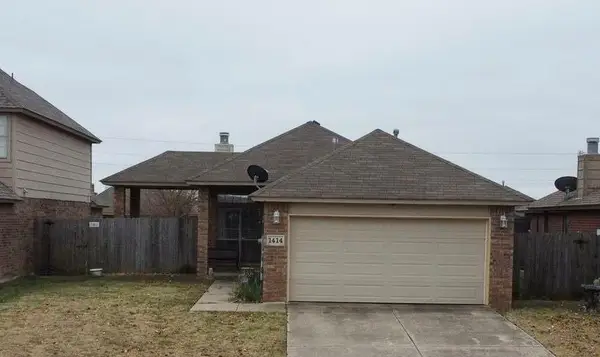 $197,500Active3 beds 2 baths1,239 sq. ft.
$197,500Active3 beds 2 baths1,239 sq. ft.1414 SW Sw 24 Street, Oklahoma City, OK 73170
MLS# 1205356Listed by: BLACK LABEL REALTY - New
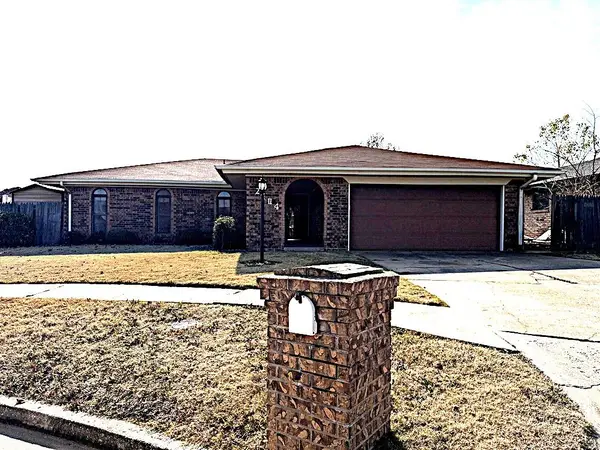 $175,500Active3 beds 2 baths1,644 sq. ft.
$175,500Active3 beds 2 baths1,644 sq. ft.2504 SW 92nd Street, Oklahoma City, OK 73159
MLS# 1205457Listed by: HOMESMART STELLAR REALTY
