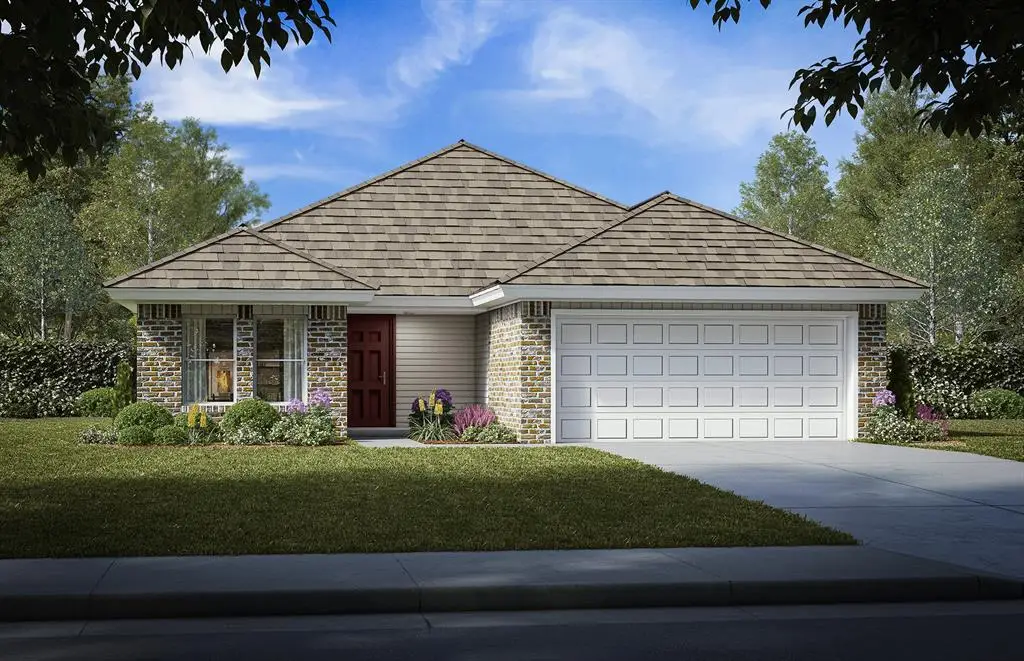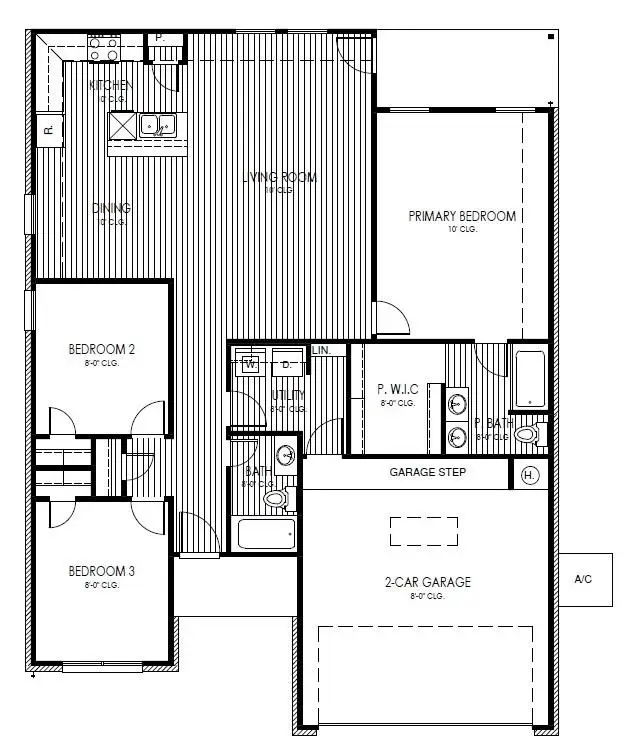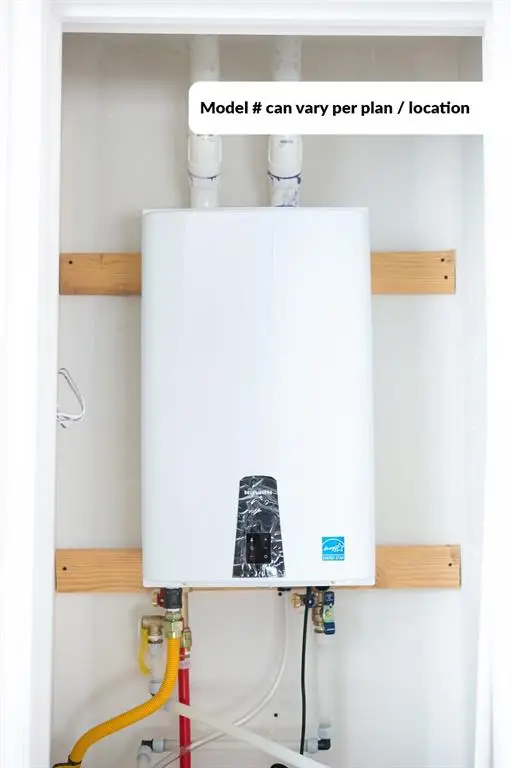9012 Blackfork Lane, Oklahoma City, OK 73160
Local realty services provided by:Better Homes and Gardens Real Estate The Platinum Collective



Listed by:john burris
Office:central ok real estate group
MLS#:1172368
Source:OK_OKC
9012 Blackfork Lane,Oklahoma City, OK 73160
$285,500
- 3 Beds
- 2 Baths
- 1,458 sq. ft.
- Single family
- Active
Price summary
- Price:$285,500
- Price per sq. ft.:$195.82
About this home
Located in the Highly Desirable Moore School District - Welcome to this beautifully crafted home featuring our best-selling Charlotte floor plan—renowned for its open-concept design, smart split-bedroom layout, and a perfect blend of comfort and modern style. From the moment you enter, you’ll be drawn in by soaring ten-foot ceilings, sun-filled living and dining spaces, and an atmosphere that’s both spacious and inviting—ideal for hosting or relaxing.
At the center of it all, the upgraded kitchen is a true showstopper, now featuring elegant quartz countertops, stainless steel appliances, a five-burner gas range, a generous center island, Delta fixtures, and a dedicated water line ready for your refrigerator. Whether you're cooking up a dinner or entertaining , this kitchen is designed to impress.
Newly added to the primary suite is a luxurious walk-in shower—creating a spa-like retreat you’ll enjoy every day. The master bedroom also offers privacy and ample space, perfectly situated away from the secondary bedrooms.
Built with energy efficiency at its core, this home boasts a remarkable HERS Index Rating of 49, Low-E Thermalpane windows, a 93% efficient tankless water heater, and multi-layered high-performance insulation to help you save on utility bills year-round.
Additional premium features include hand-textured walls, durable vinyl flooring throughout the main living areas, impact-rated shingles built to endure Oklahoma’s toughest storms, a fully sodded and professionally landscaped yard, and a spacious concrete patio for outdoor enjoyment.
Located in the sought-after Moore School District, this home offers lasting peace of mind with a builder’s one-year limited warranty, a ten-year structural warranty through RWC, and manufacturer-backed warranties on major systems and components.
Don’t miss your chance to own this move-in ready gem—schedule your private tour today and see why the Charlotte remains a favorite among homeowners!
Contact an agent
Home facts
- Year built:2025
- Listing Id #:1172368
- Added:76 day(s) ago
- Updated:August 13, 2025 at 09:12 PM
Rooms and interior
- Bedrooms:3
- Total bathrooms:2
- Full bathrooms:2
- Living area:1,458 sq. ft.
Heating and cooling
- Cooling:Central Electric
- Heating:Central Gas
Structure and exterior
- Roof:Composition
- Year built:2025
- Building area:1,458 sq. ft.
- Lot area:0.16 Acres
Schools
- High school:Moore HS
- Middle school:Central JHS
- Elementary school:Bryant ES
Utilities
- Water:Public
Finances and disclosures
- Price:$285,500
- Price per sq. ft.:$195.82
New listings near 9012 Blackfork Lane
- New
 $289,900Active3 beds 2 baths2,135 sq. ft.
$289,900Active3 beds 2 baths2,135 sq. ft.1312 SW 112th Place, Oklahoma City, OK 73170
MLS# 1184069Listed by: CENTURY 21 JUDGE FITE COMPANY - New
 $325,000Active3 beds 2 baths1,550 sq. ft.
$325,000Active3 beds 2 baths1,550 sq. ft.9304 NW 89th Street, Yukon, OK 73099
MLS# 1185285Listed by: EXP REALTY, LLC - New
 $230,000Active3 beds 2 baths1,509 sq. ft.
$230,000Active3 beds 2 baths1,509 sq. ft.7920 NW 82nd Street, Oklahoma City, OK 73132
MLS# 1185597Listed by: SALT REAL ESTATE INC - New
 $1,200,000Active0.93 Acres
$1,200,000Active0.93 Acres1004 NW 79th Street, Oklahoma City, OK 73114
MLS# 1185863Listed by: BLACKSTONE COMMERCIAL PROP ADV - Open Fri, 10am to 7pmNew
 $769,900Active4 beds 3 baths3,381 sq. ft.
$769,900Active4 beds 3 baths3,381 sq. ft.12804 Chateaux Road, Oklahoma City, OK 73142
MLS# 1185867Listed by: METRO FIRST REALTY PROS - New
 $488,840Active5 beds 3 baths2,520 sq. ft.
$488,840Active5 beds 3 baths2,520 sq. ft.9317 NW 115th Terrace, Yukon, OK 73099
MLS# 1185881Listed by: PREMIUM PROP, LLC - New
 $239,000Active3 beds 2 baths1,848 sq. ft.
$239,000Active3 beds 2 baths1,848 sq. ft.10216 Eastlake Drive, Oklahoma City, OK 73162
MLS# 1185169Listed by: CLEATON & ASSOC, INC - Open Sun, 2 to 4pmNew
 $399,900Active3 beds 4 baths2,690 sq. ft.
$399,900Active3 beds 4 baths2,690 sq. ft.9641 Nawassa Drive, Oklahoma City, OK 73130
MLS# 1185625Listed by: CHAMBERLAIN REALTY LLC - New
 $199,900Active1.86 Acres
$199,900Active1.86 Acres11925 SE 74th Street, Oklahoma City, OK 73150
MLS# 1185635Listed by: REAL BROKER LLC - New
 $499,000Active3 beds 3 baths2,838 sq. ft.
$499,000Active3 beds 3 baths2,838 sq. ft.9213 NW 85th Street, Yukon, OK 73099
MLS# 1185662Listed by: SAGE SOTHEBY'S REALTY
