9017 Blackfork Lane, Oklahoma City, OK 73160
Local realty services provided by:Better Homes and Gardens Real Estate The Platinum Collective
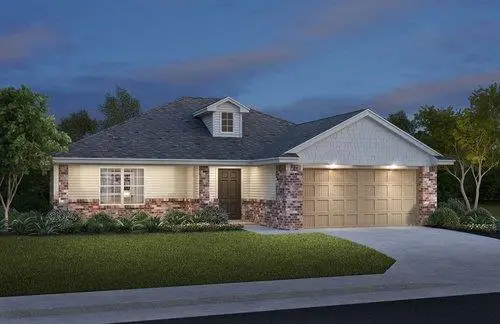
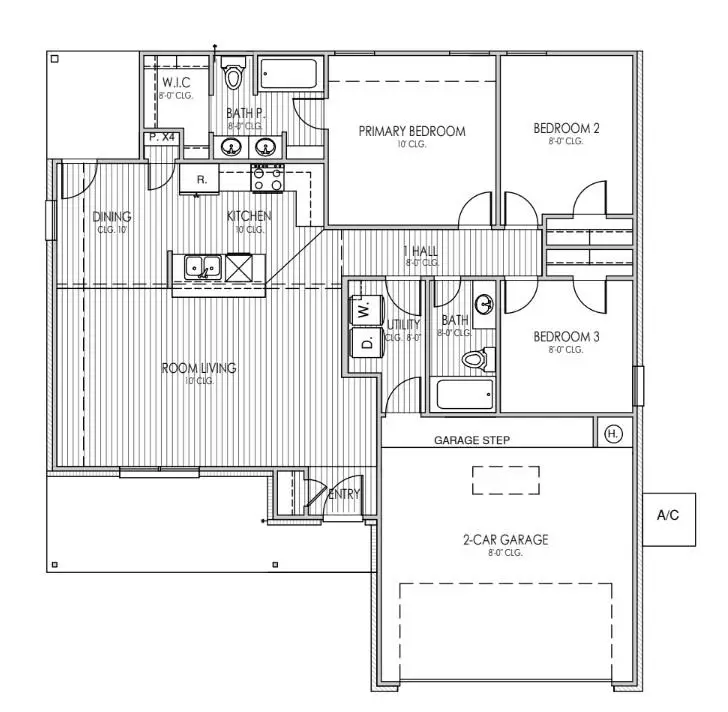
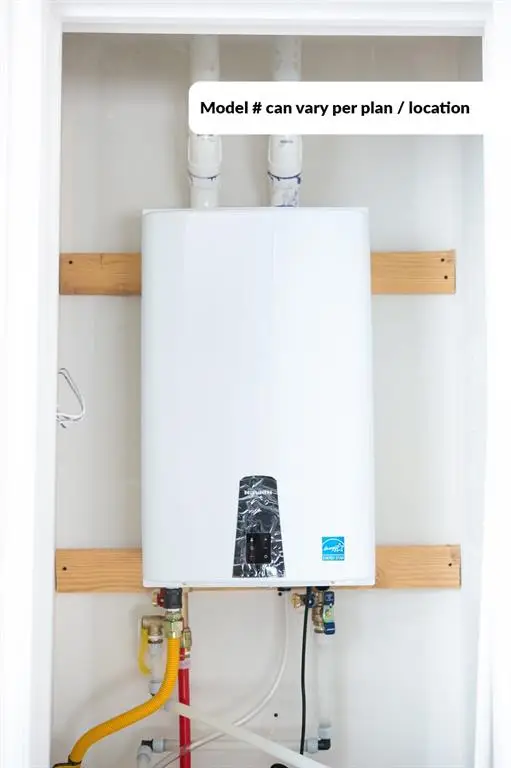
Listed by:john burris
Office:central ok real estate group
MLS#:1186398
Source:OK_OKC
9017 Blackfork Lane,Oklahoma City, OK 73160
$276,500
- 3 Beds
- 2 Baths
- 1,333 sq. ft.
- Single family
- Active
Price summary
- Price:$276,500
- Price per sq. ft.:$207.43
About this home
Located in the Highly Desirable Moore School District - Welcome to this beautifully designed single-story home featuring a spacious and functional layout perfect for modern living. With 3 bedrooms, 2 full baths, and a 2-car garage, this home offers both comfort and convenience. Come inside from the charming covered porch into an open-concept living room, kitchen, and dining area, perfect for entertaining guests or spending quality time. The kitchen boasts a large island, ample cabinet space, and a pantry for extra storage. The master bedroom is privately tucked away and features an en suite bathroom with a walk in shower, dual sinks and a generous walk-in closet. Two additional bedrooms are located on the opposite side of the home, sharing a full bathroom and connected by a private hallway for added privacy. Enjoy your mornings or unwind in the evening on the covered patio, conveniently located off the dining area. The utility room is ideally situated near the garage for easy access and daily function. Built with energy efficiency at its core, this home boasts a remarkable HERS Index Rating of 49, Low-E Thermalpane windows, a 93% efficient tankless water heater, and multi-layered high-performance insulation to help you save on utility bills year-round.
Additional premium features include hand-textured walls, durable vinyl flooring throughout the main living areas, impact-rated shingles built to endure Oklahoma’s toughest storms, a fully sodded and professionally landscaped yard, and a spacious concrete patio for outdoor enjoyment.
Located in the sought-after Moore School District, this home offers lasting peace of mind with a builder’s one-year limited warranty, a ten-year structural warranty through RWC, and manufacturer-backed warranties on major systems and components.
Don’t miss your chance to own this gem, schedule your private tour today!
Contact an agent
Home facts
- Year built:2025
- Listing Id #:1186398
- Added:1 day(s) ago
- Updated:August 20, 2025 at 12:31 PM
Rooms and interior
- Bedrooms:3
- Total bathrooms:2
- Full bathrooms:2
- Living area:1,333 sq. ft.
Heating and cooling
- Cooling:Central Electric
- Heating:Central Gas
Structure and exterior
- Roof:Composition
- Year built:2025
- Building area:1,333 sq. ft.
- Lot area:0.15 Acres
Schools
- High school:Moore HS
- Middle school:Central JHS
- Elementary school:Bryant ES
Utilities
- Water:Public
Finances and disclosures
- Price:$276,500
- Price per sq. ft.:$207.43
New listings near 9017 Blackfork Lane
- New
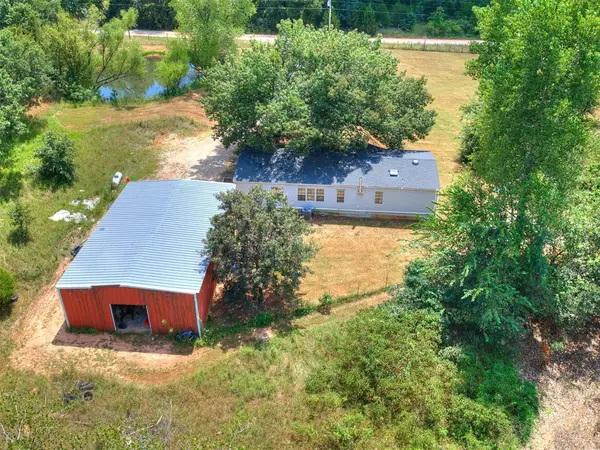 $240,000Active3 beds 2 baths1,680 sq. ft.
$240,000Active3 beds 2 baths1,680 sq. ft.19901 SE 160th Street, Newalla, OK 74857
MLS# 1186709Listed by: CHERRYWOOD - New
 $275,000Active3 beds 3 baths1,739 sq. ft.
$275,000Active3 beds 3 baths1,739 sq. ft.11608 Jude Way, Yukon, OK 73099
MLS# 1185349Listed by: MODERN ABODE REALTY - New
 $56,000Active3 beds 2 baths1,082 sq. ft.
$56,000Active3 beds 2 baths1,082 sq. ft.852 Greenvale Road, Oklahoma City, OK 73127
MLS# 1186472Listed by: CAPITAL REAL ESTATE LLC - New
 $175,000Active2 beds 1 baths1,145 sq. ft.
$175,000Active2 beds 1 baths1,145 sq. ft.2428 NW 22nd Street, Oklahoma City, OK 73107
MLS# 1186678Listed by: KEY REALTY AND PROPERTY MGMT - New
 $315,000Active4 beds 2 baths2,118 sq. ft.
$315,000Active4 beds 2 baths2,118 sq. ft.9025 NW 125th Street, Yukon, OK 73099
MLS# 1186679Listed by: BLACK LABEL REALTY - New
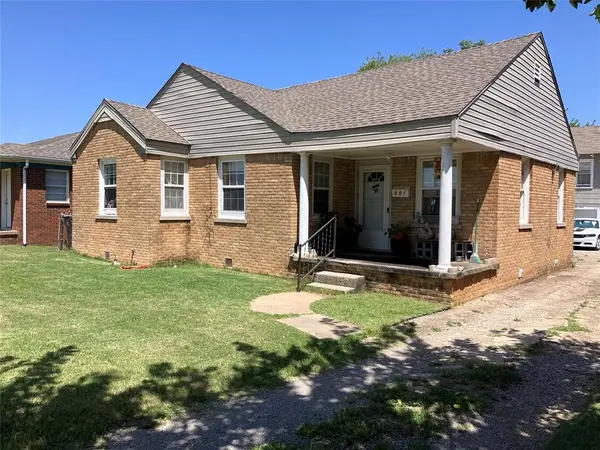 $155,000Active2 beds 1 baths1,189 sq. ft.
$155,000Active2 beds 1 baths1,189 sq. ft.301 NE 26th Street, Oklahoma City, OK 73105
MLS# 1186521Listed by: PRESTIGE REAL ESTATE SERVICES - New
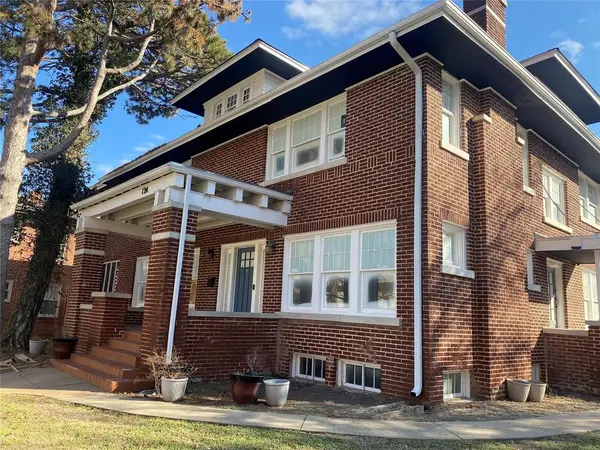 $1,325,000Active9 beds 11 baths6,270 sq. ft.
$1,325,000Active9 beds 11 baths6,270 sq. ft.124 NW 15th Street, Oklahoma City, OK 73103
MLS# 1186644Listed by: CITYGATES REAL ESTATE LLC - New
 $149,900Active3 beds 1 baths1,097 sq. ft.
$149,900Active3 beds 1 baths1,097 sq. ft.2524 SW 49th Street, Oklahoma City, OK 73119
MLS# 1186321Listed by: HAMILWOOD REAL ESTATE - New
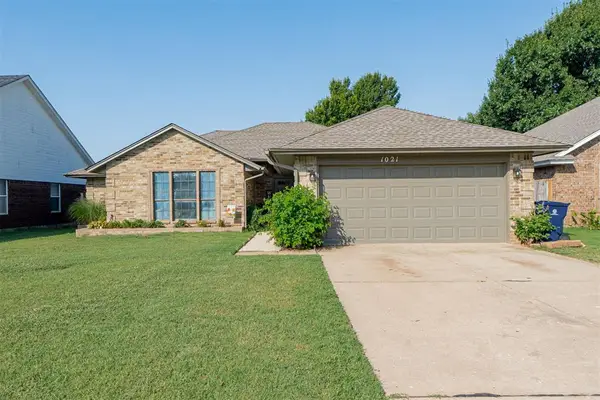 $250,000Active3 beds 2 baths1,771 sq. ft.
$250,000Active3 beds 2 baths1,771 sq. ft.1021 Sennybridge Drive, Yukon, OK 73099
MLS# 1186365Listed by: PRIME REALTY INC. - New
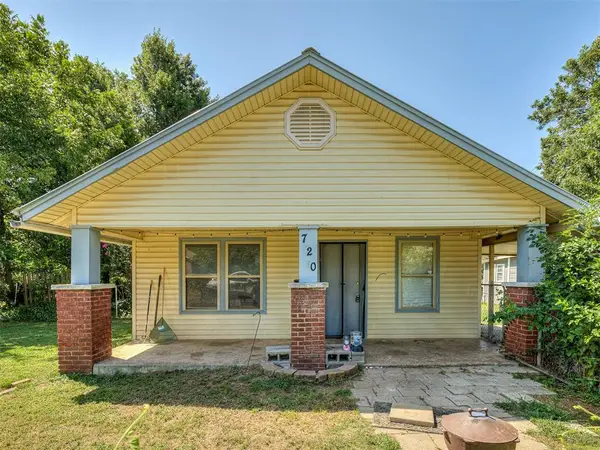 $85,000Active2 beds 1 baths960 sq. ft.
$85,000Active2 beds 1 baths960 sq. ft.720 SE 31st Street, Oklahoma City, OK 73129
MLS# 1186511Listed by: BAILEE & CO. REAL ESTATE
