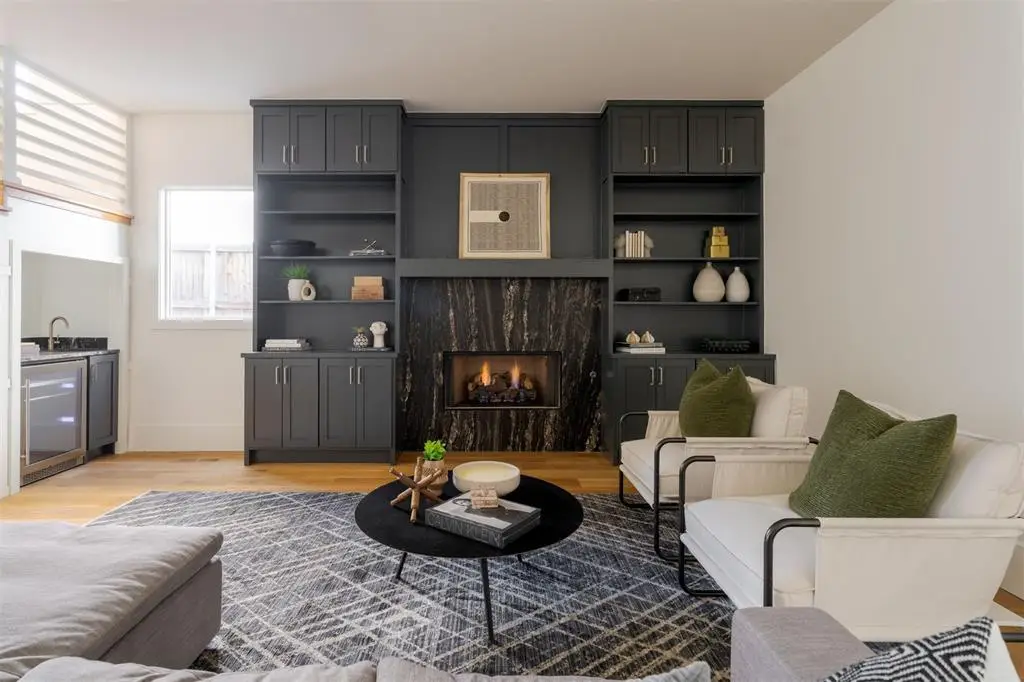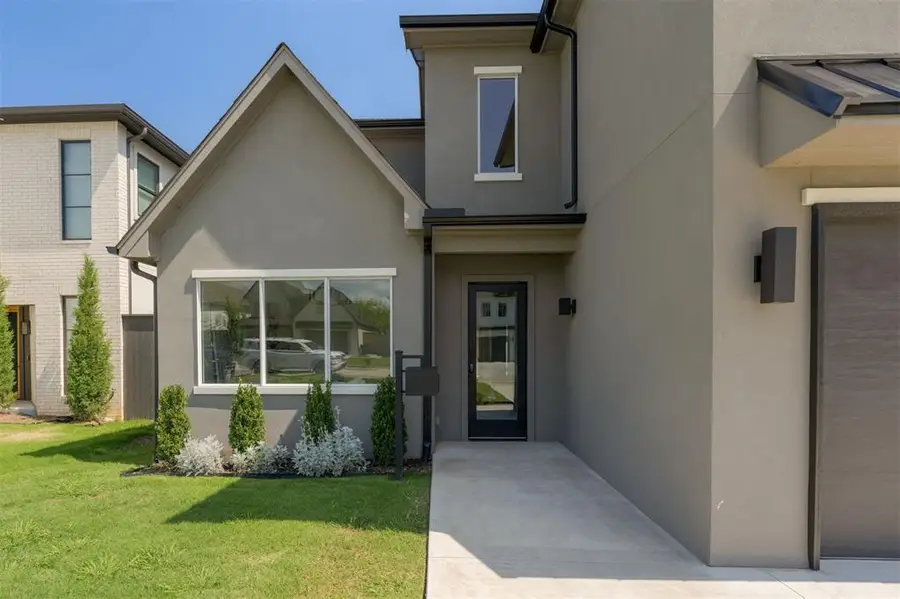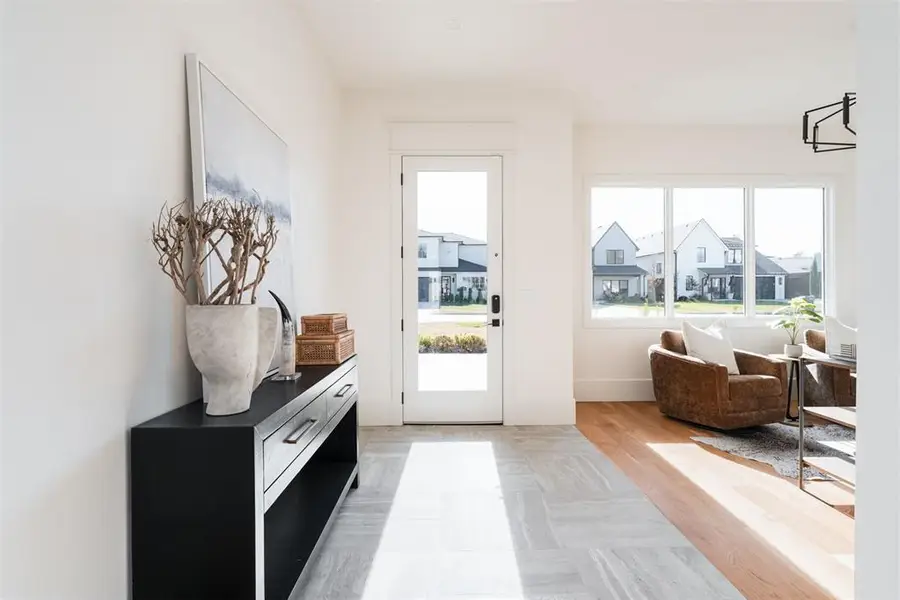907 NW 44th Street, Oklahoma City, OK 73118
Local realty services provided by:Better Homes and Gardens Real Estate The Platinum Collective



Listed by:cassidy johnson
Office:keller williams realty elite
MLS#:1172225
Source:OK_OKC
Price summary
- Price:$889,000
- Price per sq. ft.:$249.16
About this home
Modern Luxury Just Minutes from Western Avenue!
Located among other high-end custom homes, this newly built property by Stockton Homes blends timeless design with upscale finishes and a layout built for today’s lifestyle. With flexible living spaces, designer touches, and a backyard ready for entertaining—or a future pool—this home offers both comfort and sophistication in one of Oklahoma City’s most connected locations.
Inside, natural light fills the open-concept main floor, where the living area centers around a gas fireplace with built-in shelving. The kitchen is a chef’s dream with a six-burner Jenn-Air gas range, dual refrigerators, walk-in pantry, and a large granite island ideal for everyday use or entertaining. A custom wet bar with wine fridge and built-in rack adds both convenience and character.
The main-level primary suite offers private patio access and a spa-inspired bath with soaking tub, walk-in shower, dual vanities, and a custom closet with built-ins. At the front of the home, a flex room can be styled as a formal dining area or home office.
Upstairs, you will find three spacious bedrooms—two with private en-suite bathrooms, one featuring a step-in shower and the other a tub/shower combo. A central flex space with built-in shelving and large windows offers the perfect setup for a second living area, playroom, or workspace. A separate tiled storage room adds practical functionality, keeping everything organized and out of sight.
The fully fenced backyard includes a covered patio with gas fireplace, brick privacy wall, and room for a future pool—offering rare indoor-outdoor living in a central location near Crown Heights, Nichols Hills, and the Western Avenue District.
Contact an agent
Home facts
- Year built:2024
- Listing Id #:1172225
- Added:76 day(s) ago
- Updated:August 08, 2025 at 07:27 AM
Rooms and interior
- Bedrooms:4
- Total bathrooms:4
- Full bathrooms:3
- Half bathrooms:1
- Living area:3,568 sq. ft.
Structure and exterior
- Roof:Heavy Comp
- Year built:2024
- Building area:3,568 sq. ft.
- Lot area:0.16 Acres
Schools
- High school:Douglass HS
- Middle school:Moon MS
- Elementary school:Wilson ES
Utilities
- Water:Public
Finances and disclosures
- Price:$889,000
- Price per sq. ft.:$249.16
New listings near 907 NW 44th Street
- New
 $289,900Active3 beds 2 baths2,135 sq. ft.
$289,900Active3 beds 2 baths2,135 sq. ft.1312 SW 112th Place, Oklahoma City, OK 73170
MLS# 1184069Listed by: CENTURY 21 JUDGE FITE COMPANY - New
 $325,000Active3 beds 2 baths1,550 sq. ft.
$325,000Active3 beds 2 baths1,550 sq. ft.9304 NW 89th Street, Yukon, OK 73099
MLS# 1185285Listed by: EXP REALTY, LLC - New
 $230,000Active3 beds 2 baths1,509 sq. ft.
$230,000Active3 beds 2 baths1,509 sq. ft.7920 NW 82nd Street, Oklahoma City, OK 73132
MLS# 1185597Listed by: SALT REAL ESTATE INC - New
 $1,200,000Active0.93 Acres
$1,200,000Active0.93 Acres1004 NW 79th Street, Oklahoma City, OK 73114
MLS# 1185863Listed by: BLACKSTONE COMMERCIAL PROP ADV - Open Fri, 10am to 7pmNew
 $769,900Active4 beds 3 baths3,381 sq. ft.
$769,900Active4 beds 3 baths3,381 sq. ft.12804 Chateaux Road, Oklahoma City, OK 73142
MLS# 1185867Listed by: METRO FIRST REALTY PROS - New
 $488,840Active5 beds 3 baths2,520 sq. ft.
$488,840Active5 beds 3 baths2,520 sq. ft.9317 NW 115th Terrace, Yukon, OK 73099
MLS# 1185881Listed by: PREMIUM PROP, LLC - New
 $239,000Active3 beds 2 baths1,848 sq. ft.
$239,000Active3 beds 2 baths1,848 sq. ft.10216 Eastlake Drive, Oklahoma City, OK 73162
MLS# 1185169Listed by: CLEATON & ASSOC, INC - Open Sun, 2 to 4pmNew
 $399,900Active3 beds 4 baths2,690 sq. ft.
$399,900Active3 beds 4 baths2,690 sq. ft.9641 Nawassa Drive, Oklahoma City, OK 73130
MLS# 1185625Listed by: CHAMBERLAIN REALTY LLC - New
 $199,900Active1.86 Acres
$199,900Active1.86 Acres11925 SE 74th Street, Oklahoma City, OK 73150
MLS# 1185635Listed by: REAL BROKER LLC - New
 $499,000Active3 beds 3 baths2,838 sq. ft.
$499,000Active3 beds 3 baths2,838 sq. ft.9213 NW 85th Street, Yukon, OK 73099
MLS# 1185662Listed by: SAGE SOTHEBY'S REALTY
