908 NW 41st Street, Oklahoma City, OK 73118
Local realty services provided by:Better Homes and Gardens Real Estate Paramount
Listed by: anya mashaney
Office: spaces real estate
MLS#:1181012
Source:OK_OKC
908 NW 41st Street,Oklahoma City, OK 73118
$475,000
- 3 Beds
- 2 Baths
- 2,258 sq. ft.
- Single family
- Active
Price summary
- Price:$475,000
- Price per sq. ft.:$210.36
About this home
Own a Piece of OKC History: Crown Heights 1934 Tudor Charm Meets Modern Life!
This isn't just a house; it's a storybook English Tudor cottage in the coveted Historic Crown Heights neighborhood, and it's calling your name.
Imagine, after a long day of work, pulling up to undeniable curb appeal - lush landscaping, mature trees, and a spacious covered porch perfect for those long summer evenings. Step inside and be instantly charmed by preserved 1930s character: refinished original hardwood floors, graceful arched doorways, and a cozy wood-burning stove.
This home flows for your modern life. The bright living room leads seamlessly to a dining room and an updated kitchen featuring granite countertops, stainless steel appliances, gas range, pantry, and a separate butler's pantry that’s ready to be your coffee bar or host appetizers for guests. Two bedrooms downstairs share a hall bathroom with classic black & white tile and cast iron tub/shower. Upstairs, escape to your private primary retreat. This spacious sanctuary includes its own living area, walk-in closet, a gorgeous remodeled en suite bath, and your own private balcony overlooking the landscaped yard. But we aren't finished yet! In the finished basement, you will find ultimate flexibility with a dream home gym, studio, or game room in addition to laundry room with tons of storage.
Location? Unbeatable. You're just moments from the best of OKC's culture, dining, and nightlife (Western Avenue, The Paseo, Classen Curve, Downtown) while enjoying the peaceful, tree-lined streets of a true historic gem. Don't compromise on comfort, character, or style. This is your chance to secure an extraordinary lifestyle in one of Oklahoma City's most desirable locations! With a brand new roof on the house and the garage, this one is just waiting for its next owners to make it home!
Contact an agent
Home facts
- Year built:1934
- Listing ID #:1181012
- Added:153 day(s) ago
- Updated:December 18, 2025 at 01:34 PM
Rooms and interior
- Bedrooms:3
- Total bathrooms:2
- Full bathrooms:2
- Living area:2,258 sq. ft.
Heating and cooling
- Cooling:Central Electric
- Heating:Central Gas
Structure and exterior
- Roof:Composition
- Year built:1934
- Building area:2,258 sq. ft.
- Lot area:0.2 Acres
Schools
- High school:Douglass HS
- Middle school:Moon MS
- Elementary school:Wilson ES
Utilities
- Water:Public
Finances and disclosures
- Price:$475,000
- Price per sq. ft.:$210.36
New listings near 908 NW 41st Street
- New
 $465,000Active5 beds 3 baths2,574 sq. ft.
$465,000Active5 beds 3 baths2,574 sq. ft.9125 NW 118th Street, Yukon, OK 73099
MLS# 1206568Listed by: EPIQUE REALTY - New
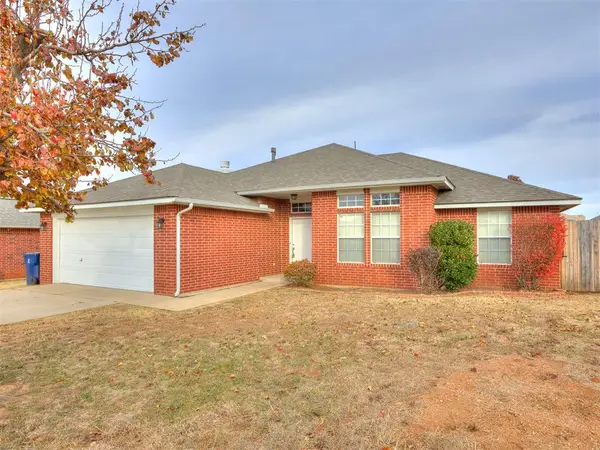 $225,000Active3 beds 2 baths1,712 sq. ft.
$225,000Active3 beds 2 baths1,712 sq. ft.5109 SE 81st Street, Oklahoma City, OK 73135
MLS# 1206592Listed by: MK PARTNERS INC - New
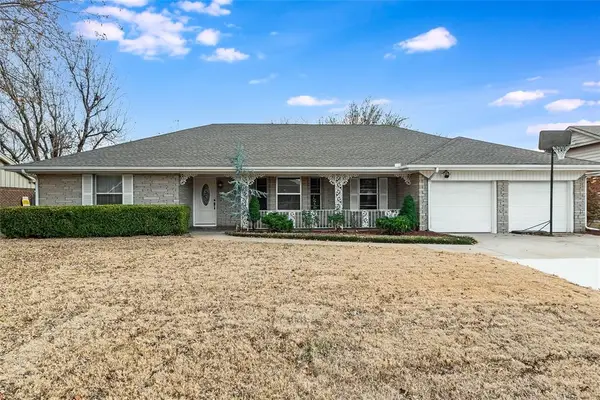 $349,000Active3 beds 2 baths2,112 sq. ft.
$349,000Active3 beds 2 baths2,112 sq. ft.3520 NW 42nd Street, Oklahoma City, OK 73112
MLS# 1205951Listed by: EPIQUE REALTY - New
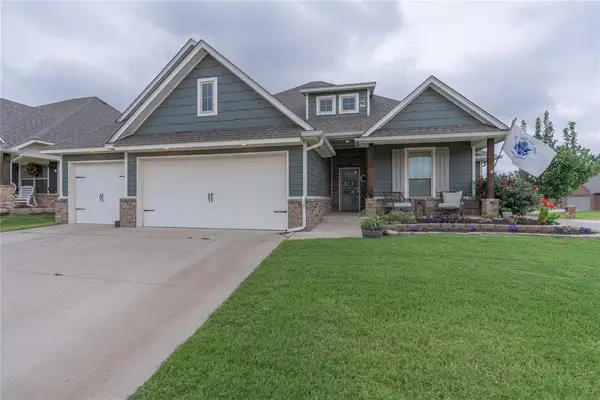 $369,999Active4 beds 3 baths2,300 sq. ft.
$369,999Active4 beds 3 baths2,300 sq. ft.701 Cassandra Lane, Yukon, OK 73099
MLS# 1206536Listed by: LRE REALTY LLC - New
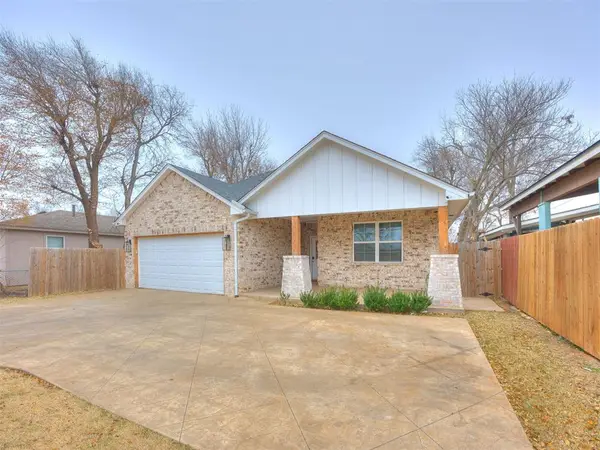 $289,000Active3 beds 2 baths1,645 sq. ft.
$289,000Active3 beds 2 baths1,645 sq. ft.4404 S Agnew Avenue, Oklahoma City, OK 73119
MLS# 1205668Listed by: HEATHER & COMPANY REALTY GROUP - New
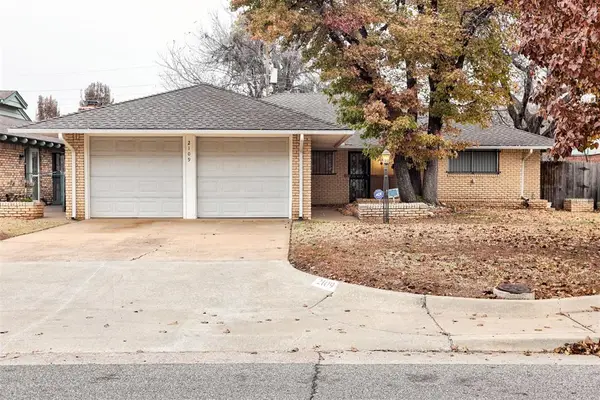 $240,000Active3 beds 2 baths1,574 sq. ft.
$240,000Active3 beds 2 baths1,574 sq. ft.2109 NW 43rd Street, Oklahoma City, OK 73112
MLS# 1206533Listed by: ADAMS FAMILY REAL ESTATE LLC - New
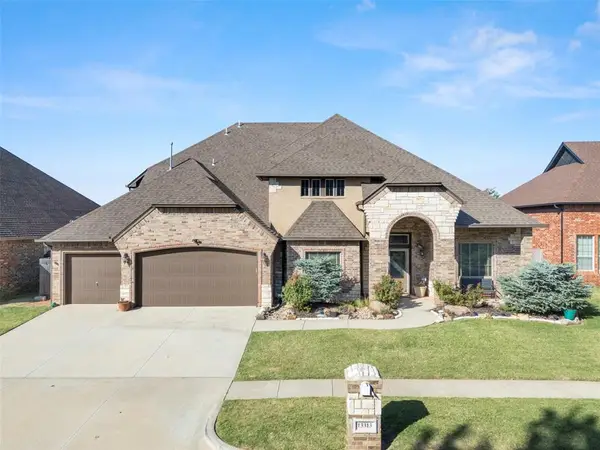 $480,000Active5 beds 3 baths3,644 sq. ft.
$480,000Active5 beds 3 baths3,644 sq. ft.13313 Ambleside Drive, Yukon, OK 73099
MLS# 1206301Listed by: LIME REALTY - New
 $250,000Active3 beds 2 baths1,809 sq. ft.
$250,000Active3 beds 2 baths1,809 sq. ft.4001 Tori Place, Yukon, OK 73099
MLS# 1206554Listed by: THE AGENCY - New
 $220,000Active3 beds 2 baths1,462 sq. ft.
$220,000Active3 beds 2 baths1,462 sq. ft.Address Withheld By Seller, Yukon, OK 73099
MLS# 1206378Listed by: BLOCK ONE REAL ESTATE  $2,346,500Pending4 beds 5 baths4,756 sq. ft.
$2,346,500Pending4 beds 5 baths4,756 sq. ft.2525 Pembroke Terrace, Oklahoma City, OK 73116
MLS# 1205179Listed by: SAGE SOTHEBY'S REALTY
