9100 Blackfork Lane, Oklahoma City, OK 73160
Local realty services provided by:Better Homes and Gardens Real Estate The Platinum Collective
Listed by: john burris
Office: central oklahoma real estate
MLS#:1199578
Source:OK_OKC
9100 Blackfork Lane,Oklahoma City, OK 73160
$248,151
- 3 Beds
- 2 Baths
- 1,301 sq. ft.
- Single family
- Active
Upcoming open houses
- Sat, Jan 0311:00 am - 05:00 pm
- Sun, Jan 0401:00 pm - 05:00 pm
- Sat, Jan 1011:00 am - 05:00 pm
- Sun, Jan 1101:00 pm - 05:00 pm
- Sat, Jan 1711:00 am - 05:00 pm
- Sun, Jan 1801:00 pm - 05:00 pm
Price summary
- Price:$248,151
- Price per sq. ft.:$190.74
About this home
Introducing the Ashton floor plan, designed to maximize every inch of your new home. The kitchen beautifully separates the main living and dining areas, providing defined lines and excellent flow. The primary bedroom features an oversized closet that you’ll love. Our homes are built with exceptional features, including built-in tornado safety measures, a tankless water heater, and superior energy efficiency. As part of our select series, this home also includes a finished garage with a door opener, ceiling fans in the living room and primary bedroom, and impressive 10-foot ceilings. Now upgraded with a walk in shower in the primary bathroom and all UPDATED colors and finishes. Don’t wait, come see why this neighborhood is the talk of the town. Schedule your showing today and secure your dream home!
Contact an agent
Home facts
- Year built:2025
- Listing ID #:1199578
- Added:60 day(s) ago
- Updated:December 30, 2025 at 05:05 PM
Rooms and interior
- Bedrooms:3
- Total bathrooms:2
- Full bathrooms:2
- Living area:1,301 sq. ft.
Heating and cooling
- Cooling:Central Electric
- Heating:Central Gas
Structure and exterior
- Roof:Composition
- Year built:2025
- Building area:1,301 sq. ft.
- Lot area:0.14 Acres
Schools
- High school:Moore HS
- Middle school:Central JHS
- Elementary school:Bryant ES
Utilities
- Water:Public
Finances and disclosures
- Price:$248,151
- Price per sq. ft.:$190.74
New listings near 9100 Blackfork Lane
- New
 $249,900Active3 beds 2 baths1,574 sq. ft.
$249,900Active3 beds 2 baths1,574 sq. ft.521 NW 50th Street, Oklahoma City, OK 73118
MLS# 1207394Listed by: ADAMS FAMILY REAL ESTATE LLC - New
 $310,710Active3 beds 2 baths1,682 sq. ft.
$310,710Active3 beds 2 baths1,682 sq. ft.3208 Piney River Drive, Yukon, OK 73099
MLS# 1207404Listed by: PRINCIPAL DEVELOPMENT LLC - Open Sun, 1 to 3pmNew
 $249,900Active3 beds 2 baths1,736 sq. ft.
$249,900Active3 beds 2 baths1,736 sq. ft.3106 NW 63rd Street, Oklahoma City, OK 73116
MLS# 1207129Listed by: REDFIN - New
 $145,000Active3 beds 2 baths1,038 sq. ft.
$145,000Active3 beds 2 baths1,038 sq. ft.5016 S By Pass Terrace, Oklahoma City, OK 73119
MLS# 1207320Listed by: BUCHANAN REALTY GROUP LLC - New
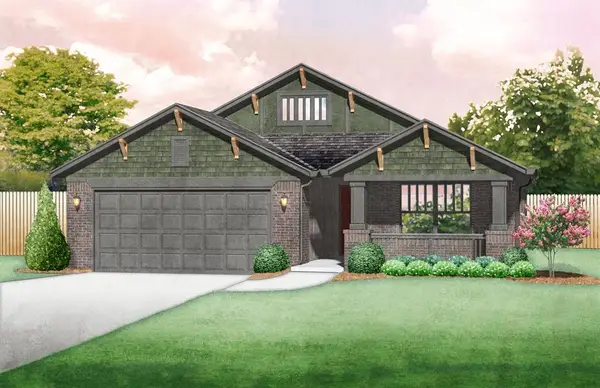 $314,899Active3 beds 2 baths1,486 sq. ft.
$314,899Active3 beds 2 baths1,486 sq. ft.3725 NW 177th Street, Edmond, OK 73012
MLS# 1207382Listed by: PRINCIPAL DEVELOPMENT LLC - New
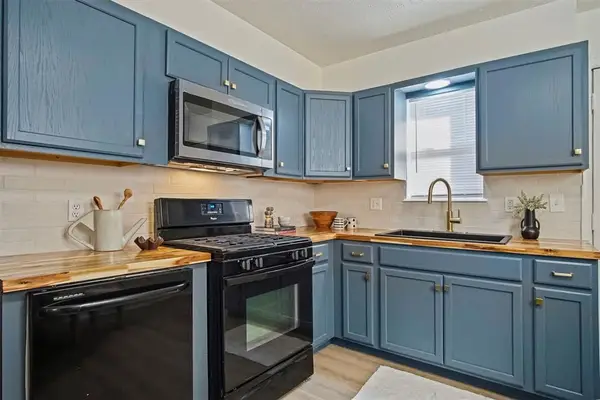 $169,900Active3 beds 1 baths985 sq. ft.
$169,900Active3 beds 1 baths985 sq. ft.1112 NW 104th Street, Oklahoma City, OK 73114
MLS# 1206655Listed by: SPEARHEAD REALTY GROUP LLC - New
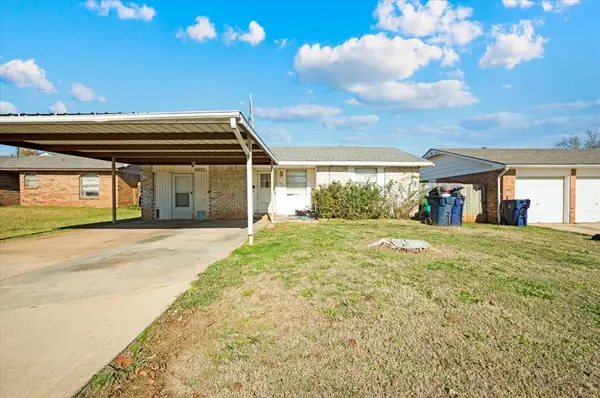 $209,750Active4 beds 2 baths1,688 sq. ft.
$209,750Active4 beds 2 baths1,688 sq. ft.4021 SE 45th Terrace, Oklahoma City, OK 73135
MLS# 1207364Listed by: WHITTINGTON REALTY - New
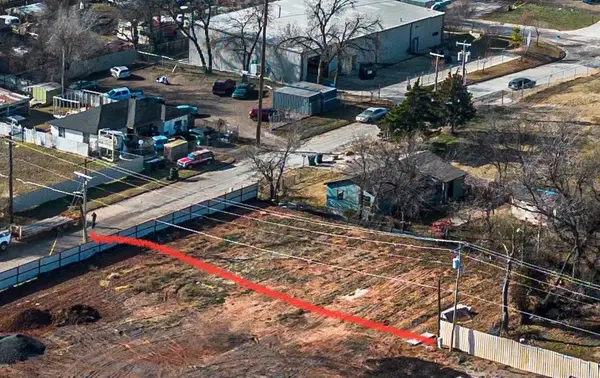 $115,000Active0.16 Acres
$115,000Active0.16 Acres227 SE 21st Street, Oklahoma City, OK 73129
MLS# 1207365Listed by: ENGEL & VOELKERS EDMOND - New
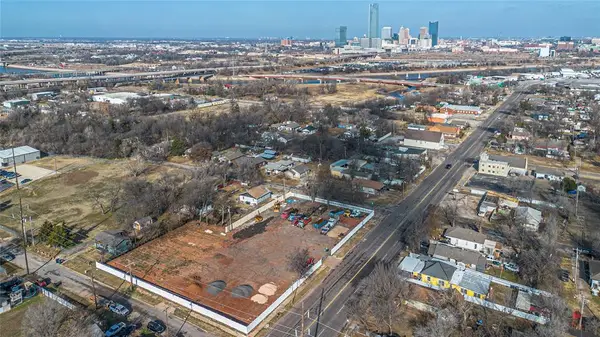 $250,000Active0.32 Acres
$250,000Active0.32 Acres2121 S Central Avenue, Oklahoma City, OK 73129
MLS# 1207318Listed by: ENGEL & VOELKERS EDMOND - New
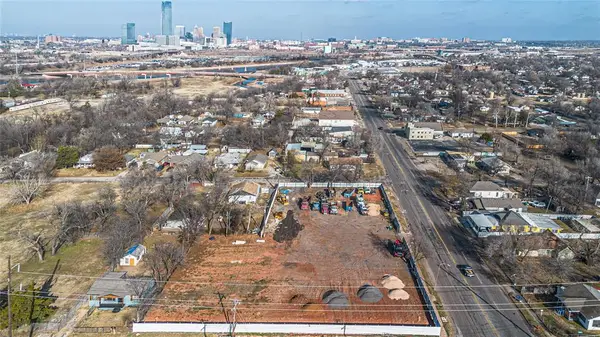 $299,000Active0.64 Acres
$299,000Active0.64 Acres2113 S Central Avenue, Oklahoma City, OK 73129
MLS# 1207363Listed by: ENGEL & VOELKERS EDMOND
