9125 SW 28th Street, Oklahoma City, OK 73128
Local realty services provided by:Better Homes and Gardens Real Estate Paramount
Listed by: andrea n goss
Office: coldwell banker select
MLS#:1182690
Source:OK_OKC
9125 SW 28th Street,Oklahoma City, OK 73128
$384,500
- 4 Beds
- 3 Baths
- 2,679 sq. ft.
- Single family
- Active
Price summary
- Price:$384,500
- Price per sq. ft.:$143.52
About this home
Sellers are willing to pay $6000 in concessions!!!...This highly coveted "Michelangelo" floor plan is designed for modern living, while offering an impressive 2,679 sq ft with a seamless blend of comfort & versatility. Even with the floorplan being spacious, the home offers a warm and inviting atmosphere that feels cozy & intimate. Must see in person to appreciate!
This spacious 4-bedroom, 3 full bath home effortlessly adapts to your needs, featuring a dedicated home office, in addition to, a flexible room perfect for a 5th bedroom, theatre, or game room as needed. Other similar thoughtful designs are captured throughout the home as well.
The primary suite is a true sanctuary. Indulge in this pass through fireplace that warms both the bedroom, and the luxurious en-suite. Indulge in this cozy bathroom escape, featuring a jetted soaker tub, separate vanities, & a large walk-in shower. The functional layout continues throughout the home with a convenient Jack-and-Jill bath connecting two guest rooms, plus an additional fourth bedroom offering maximum flexibility.
Step outside to your private backyard retreat: a beautifully landscaped, butterfly-friendly patch in the backyard with mature trees and a covered patio—ideal for seamless entertaining, or simply quiet relaxation.
Additional peace of mind comes with a new roof and solar panels! As the buyer there is no additional loan needed, as the panels will be contractually paid off at closing. The buyer will get all the savings and own the panels at time of closing. These have saved the current homeowners over $600/month. Other practical features include a 3-car garage with an in-ground storm shelter, & an extra-large laundry/utility room.
Situated on a generous lot, this unique property offers room to grow and enjoy for years. This is more than just a house; it's a family-friendly haven ready for its next chapter.
Ask me for more info!
Contact an agent
Home facts
- Year built:2004
- Listing ID #:1182690
- Added:142 day(s) ago
- Updated:December 18, 2025 at 01:34 PM
Rooms and interior
- Bedrooms:4
- Total bathrooms:3
- Full bathrooms:3
- Living area:2,679 sq. ft.
Heating and cooling
- Cooling:Central Electric
- Heating:Central Gas
Structure and exterior
- Roof:Heavy Comp
- Year built:2004
- Building area:2,679 sq. ft.
- Lot area:0.21 Acres
Schools
- High school:Mustang HS
- Middle school:Canyon Ridge IES
- Elementary school:Mustang Valley ES
Utilities
- Water:Public
Finances and disclosures
- Price:$384,500
- Price per sq. ft.:$143.52
New listings near 9125 SW 28th Street
- New
 $195,000Active2 beds 2 baths1,282 sq. ft.
$195,000Active2 beds 2 baths1,282 sq. ft.6500 N Grand Boulevard #151, Oklahoma City, OK 73116
MLS# 1206191Listed by: EXP REALTY, LLC - New
 $120,000Active2 beds 2 baths1,483 sq. ft.
$120,000Active2 beds 2 baths1,483 sq. ft.915 NW 7th Street #205, Oklahoma City, OK 73106
MLS# 1206415Listed by: 828 REAL ESTATE LLC - New
 $315,000Active3 beds 3 baths2,234 sq. ft.
$315,000Active3 beds 3 baths2,234 sq. ft.11240 NW 104th Street, Yukon, OK 73099
MLS# 1206618Listed by: RE/MAX COBBLESTONE - New
 $220,000Active3 beds 3 baths2,220 sq. ft.
$220,000Active3 beds 3 baths2,220 sq. ft.11300 N Pennsylvania #169, Oklahoma City, OK 73120
MLS# 1206647Listed by: HOMESTEAD + CO - New
 $340,000Active3 beds 3 baths1,760 sq. ft.
$340,000Active3 beds 3 baths1,760 sq. ft.1005 N Kelham Avenue, Oklahoma City, OK 73117
MLS# 1206676Listed by: ADAMS FAMILY REAL ESTATE LLC - New
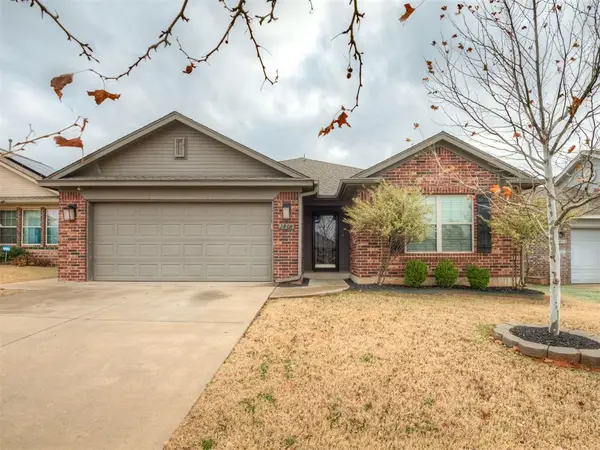 Listed by BHGRE$250,000Active3 beds 2 baths1,272 sq. ft.
Listed by BHGRE$250,000Active3 beds 2 baths1,272 sq. ft.2808 NW 189th Street, Edmond, OK 73012
MLS# 1206573Listed by: COPPER CREEK REAL ESTATE - Open Sun, 2 to 4pmNew
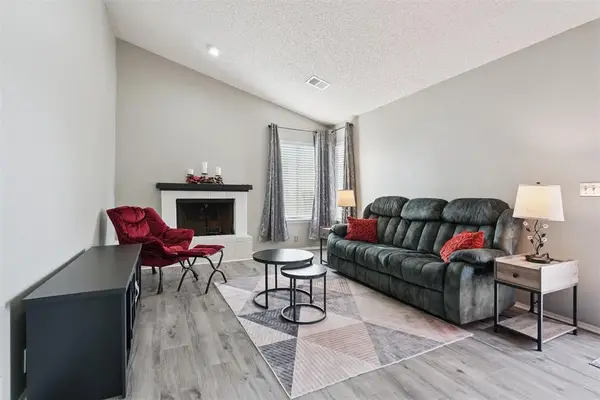 $135,000Active2 beds 2 baths975 sq. ft.
$135,000Active2 beds 2 baths975 sq. ft.9723 Hefner Village Boulevard, Oklahoma City, OK 73162
MLS# 1204967Listed by: RE/MAX PREFERRED - New
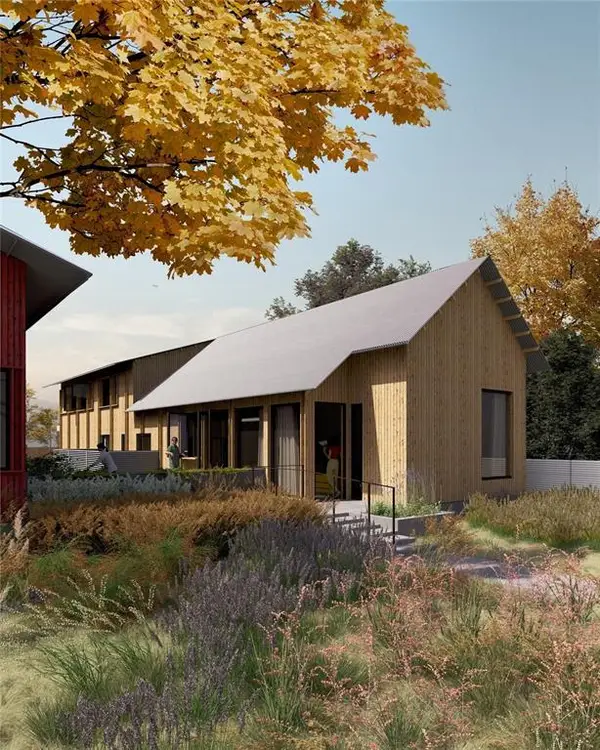 $675,000Active3 beds 3 baths2,026 sq. ft.
$675,000Active3 beds 3 baths2,026 sq. ft.1504 NW 46th Street, Oklahoma City, OK 73118
MLS# 1205357Listed by: REDFIN - New
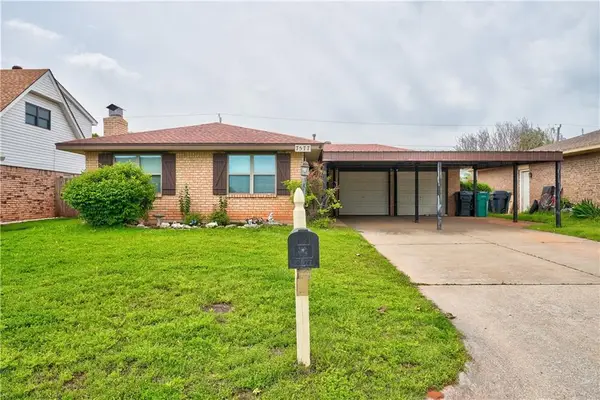 $165,000Active3 beds 1 baths1,063 sq. ft.
$165,000Active3 beds 1 baths1,063 sq. ft.7577 S Embassy Terrace, Oklahoma City, OK 73169
MLS# 1205501Listed by: RE/MAX ENERGY REAL ESTATE - New
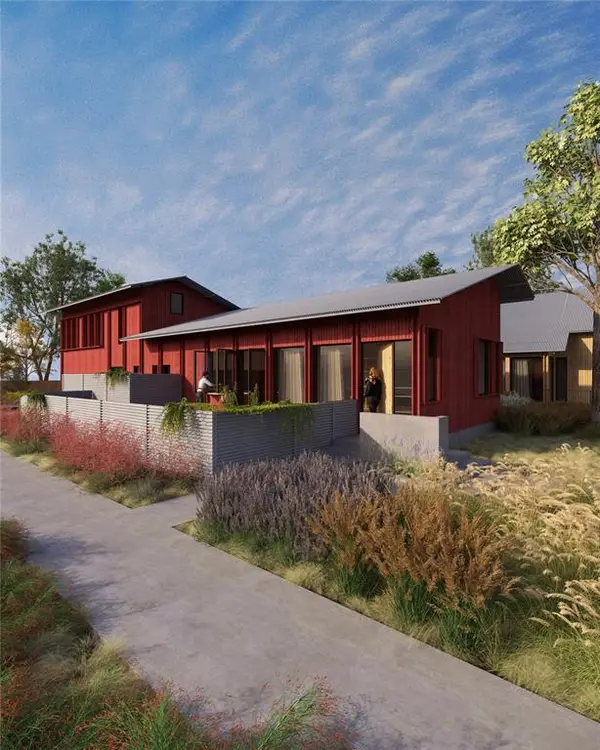 $710,000Active3 beds 3 baths2,015 sq. ft.
$710,000Active3 beds 3 baths2,015 sq. ft.1500 NW 46th Street, Oklahoma City, OK 73118
MLS# 1205903Listed by: REDFIN
