913 SW 141st Street, Oklahoma City, OK 73170
Local realty services provided by:Better Homes and Gardens Real Estate Paramount
Listed by: john burris
Office: central oklahoma real estate
MLS#:1205551
Source:OK_OKC
913 SW 141st Street,Oklahoma City, OK 73170
$337,155
- 3 Beds
- 2 Baths
- 1,875 sq. ft.
- Single family
- Pending
Price summary
- Price:$337,155
- Price per sq. ft.:$179.82
About this home
MOVE-IN READY! CORNER LOT WITH WATER VIEW! Discover the home of your dreams! This spacious three-bedroom, two-bathroom haven awaits on a coveted corner lot with a frontal view of the quiet, community pond. Fall in love with the barrel ceiling entry that sets the tone for elegance, leading to a spacious living area complete with flowing ceramic wood-look tile and a cozy fireplace—perfect for entertaining. The chef's paradise kitchen features stunning custom-built soft-close wood cabinetry, built-in Samsung appliances, and a large island offering ample granite or quartz counter space. The giant primary bedroom boasts a beautiful tray ceiling, while the ensuite features a doorless walk-in tiled shower and a separate garden tub. Convenience is key with the primary closet connecting to the utility room, which is complete with a mud bench for added versatility. Relax on the long, covered back patio—perfect for enjoying a morning coffee or an evening glass of wine. Enjoy added curb appeal with an upgraded landscaping package, front exterior stone work, and an elite 8/12 roof pitch, complete with a water view of the community pond. Palermo Place enhances your lifestyle with incredible amenities, including a pool, fitness center, playground, clubhouse, and nature trail. Warranties are included to add peace of mind for this brand new build! Prime location within a few miles of I-240, I-35, or I-44 ensures easy access to the entire OKC Metro. Within a 20-30 minute drive, explore Tinker AFB, University of Oklahoma, Paycom, Amazon, Devon, Paseo District, Top Golf, and more. Seize this opportunity to make Palermo Place your home—schedule a showing today!
Contact an agent
Home facts
- Year built:2025
- Listing ID #:1205551
- Added:105 day(s) ago
- Updated:December 19, 2025 at 02:11 AM
Rooms and interior
- Bedrooms:3
- Total bathrooms:2
- Full bathrooms:2
- Living area:1,875 sq. ft.
Heating and cooling
- Cooling:Central Electric
- Heating:Central Gas
Structure and exterior
- Roof:Composition
- Year built:2025
- Building area:1,875 sq. ft.
- Lot area:0.16 Acres
Schools
- High school:Southmoore HS
- Middle school:Southridge JHS
- Elementary school:Eastlake ES
Utilities
- Water:Public
Finances and disclosures
- Price:$337,155
- Price per sq. ft.:$179.82
New listings near 913 SW 141st Street
- Open Sun, 2 to 4pmNew
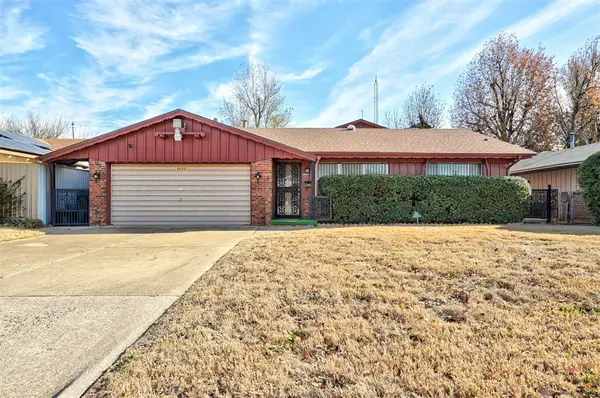 $225,000Active4 beds 4 baths2,749 sq. ft.
$225,000Active4 beds 4 baths2,749 sq. ft.6608 S Villa Avenue, Oklahoma City, OK 73159
MLS# 1205987Listed by: 828 REAL ESTATE LLC - New
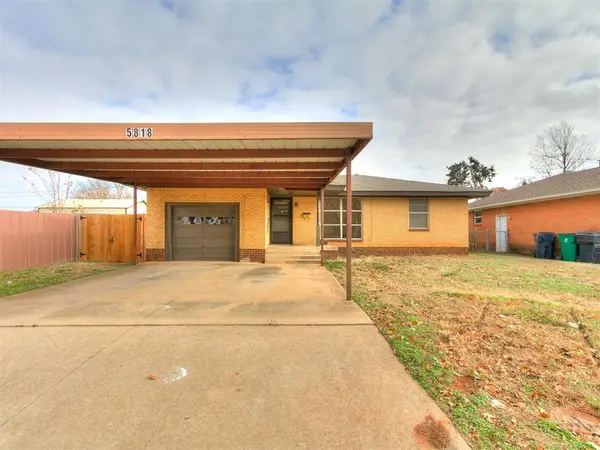 $155,000Active3 beds 1 baths1,047 sq. ft.
$155,000Active3 beds 1 baths1,047 sq. ft.5818 S Eggleston Avenue, Oklahoma City, OK 73109
MLS# 1206629Listed by: SPARK PROPERTIES GROUP - New
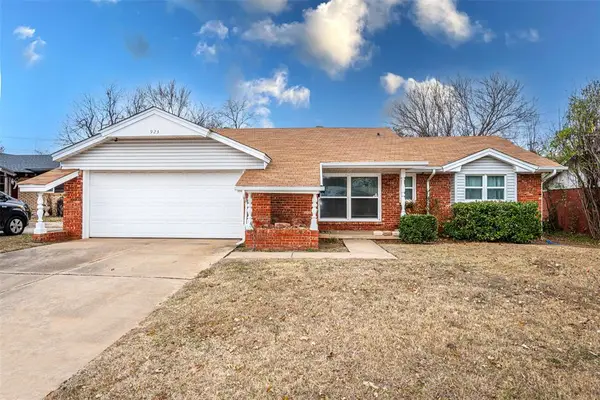 $148,500Active2 beds 2 baths1,064 sq. ft.
$148,500Active2 beds 2 baths1,064 sq. ft.923 Kenilworth Road, Oklahoma City, OK 73114
MLS# 1206572Listed by: KELLER WILLIAMS REALTY ELITE - New
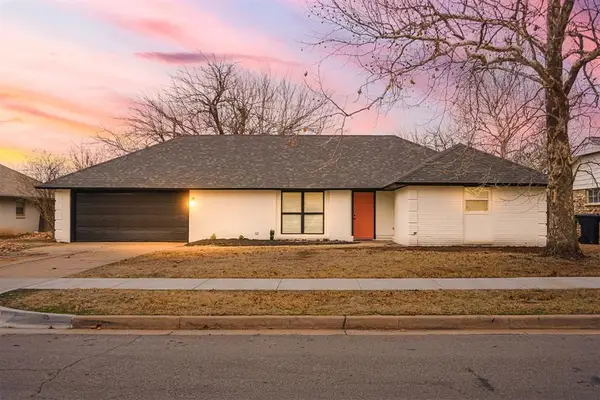 $270,000Active4 beds 2 baths1,746 sq. ft.
$270,000Active4 beds 2 baths1,746 sq. ft.2509 NW 111th Street, Oklahoma City, OK 73120
MLS# 1206617Listed by: BLACK LABEL REALTY - New
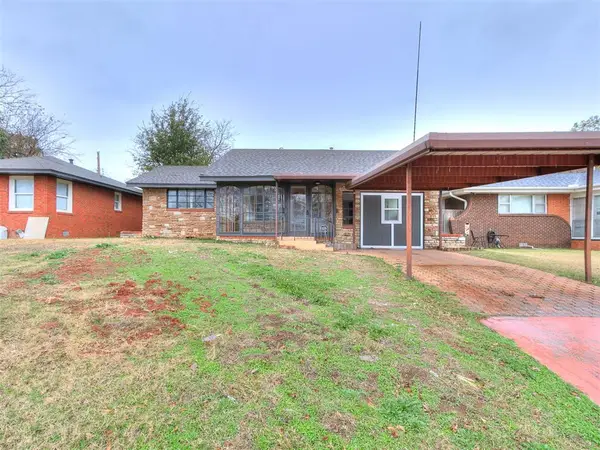 $155,000Active3 beds 1 baths1,148 sq. ft.
$155,000Active3 beds 1 baths1,148 sq. ft.2601 SW 49th Street, Oklahoma City, OK 73119
MLS# 1206619Listed by: SPARK PROPERTIES GROUP - New
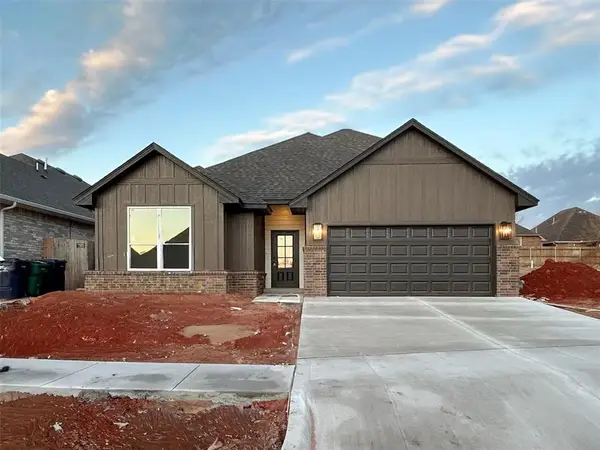 $405,900Active3 beds 2 baths2,175 sq. ft.
$405,900Active3 beds 2 baths2,175 sq. ft.16225 Whistle Creek Boulevard, Edmond, OK 73013
MLS# 1206625Listed by: AUTHENTIC REAL ESTATE GROUP - New
 $465,000Active5 beds 3 baths2,574 sq. ft.
$465,000Active5 beds 3 baths2,574 sq. ft.9125 NW 118th Street, Yukon, OK 73099
MLS# 1206568Listed by: EPIQUE REALTY - New
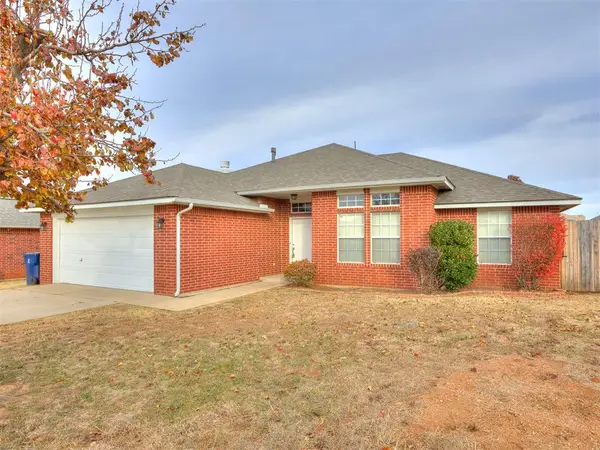 $225,000Active3 beds 2 baths1,712 sq. ft.
$225,000Active3 beds 2 baths1,712 sq. ft.5109 SE 81st Street, Oklahoma City, OK 73135
MLS# 1206592Listed by: MK PARTNERS INC - New
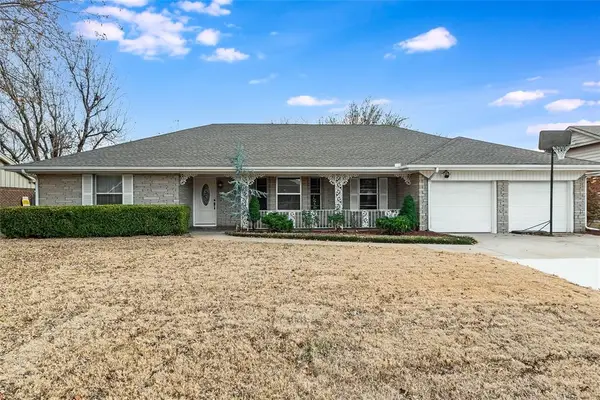 $349,000Active3 beds 2 baths2,112 sq. ft.
$349,000Active3 beds 2 baths2,112 sq. ft.3520 NW 42nd Street, Oklahoma City, OK 73112
MLS# 1205951Listed by: EPIQUE REALTY - New
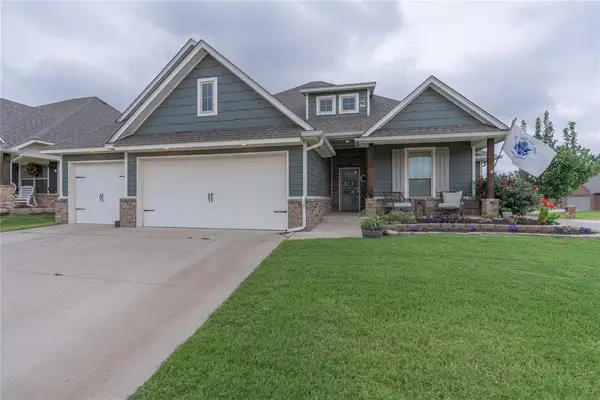 $369,999Active4 beds 3 baths2,300 sq. ft.
$369,999Active4 beds 3 baths2,300 sq. ft.701 Cassandra Lane, Yukon, OK 73099
MLS# 1206536Listed by: LRE REALTY LLC
