9200 SW 21st Street, Oklahoma City, OK 73128
Local realty services provided by:Better Homes and Gardens Real Estate The Platinum Collective
Listed by:tristina harshaw
Office:real broker llc.
MLS#:1189636
Source:OK_OKC
9200 SW 21st Street,Oklahoma City, OK 73128
$455,000
- 5 Beds
- 3 Baths
- 3,478 sq. ft.
- Single family
- Active
Price summary
- Price:$455,000
- Price per sq. ft.:$130.82
About this home
This isn’t just a house—it’s a place designed for living, gathering, and making memories. Located in the Westbrooke Estates community and within Mustang Schools, this 5-bedroom, 3-bath home with a 3-car garage offers a thoughtful balance of comfort and style.
The kitchen features crisp white quartz countertops, warm brick accents, and a wood ceiling detail that makes it truly stand out. A true formal dining room sets the stage for special gatherings, while the breakfast nook is perfect for morning coffee and enjoying views of the backyard and pool. The theatre room provides the perfect spot for cozy movie nights, and the dedicated office space is ideal for working, studying, or staying organized. Each bedroom includes a walk-in closet, offering both convenience and ample storage.
The backyard feels like your own private retreat. Unwind in the hot tub, take a dip in the sparkling pool with waterfall features, or relax under the covered patio, which offers plenty of space for outdoor seating. In the evenings, the beautifully lit pool creates a stunning backdrop, making the space just as enjoyable after dark. The large yard is perfect for gatherings, cookouts, or quiet evenings under the stars.
With its inviting design, functional layout, and location close to shopping, dining, and more, this home is ready to welcome its next chapter.
Contact an agent
Home facts
- Year built:2003
- Listing ID #:1189636
- Added:1 day(s) ago
- Updated:September 04, 2025 at 04:08 AM
Rooms and interior
- Bedrooms:5
- Total bathrooms:3
- Full bathrooms:3
- Living area:3,478 sq. ft.
Heating and cooling
- Cooling:Central Electric
- Heating:Central Gas
Structure and exterior
- Roof:Composition
- Year built:2003
- Building area:3,478 sq. ft.
- Lot area:0.3 Acres
Schools
- High school:Mustang HS
- Middle school:Canyon Ridge IES
- Elementary school:Mustang Valley ES
Utilities
- Water:Public
Finances and disclosures
- Price:$455,000
- Price per sq. ft.:$130.82
New listings near 9200 SW 21st Street
- New
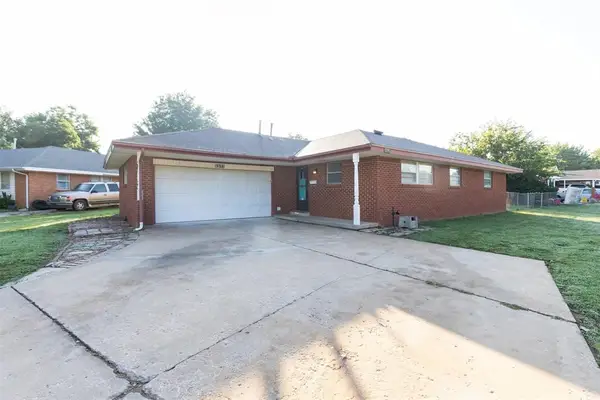 $165,000Active3 beds 2 baths1,274 sq. ft.
$165,000Active3 beds 2 baths1,274 sq. ft.516 N Lotus Avenue, Oklahoma City, OK 73130
MLS# 1189619Listed by: SAXON REALTY GROUP - New
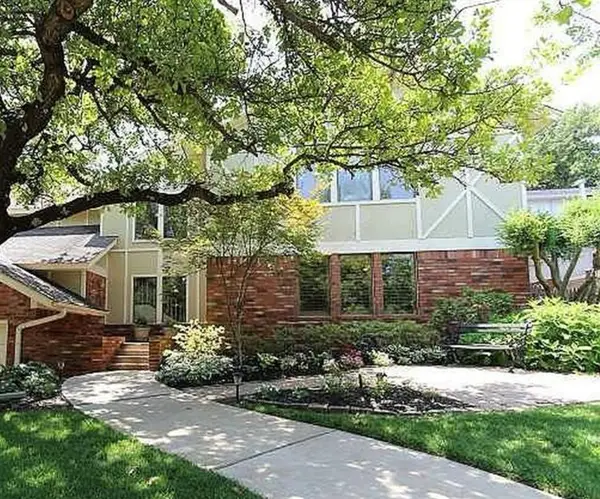 $429,900Active4 beds 4 baths3,598 sq. ft.
$429,900Active4 beds 4 baths3,598 sq. ft.8004 NW 20th Street, Oklahoma City, OK 73127
MLS# 1189661Listed by: ASN REALTY GROUP LLC - Open Sun, 2 to 4pmNew
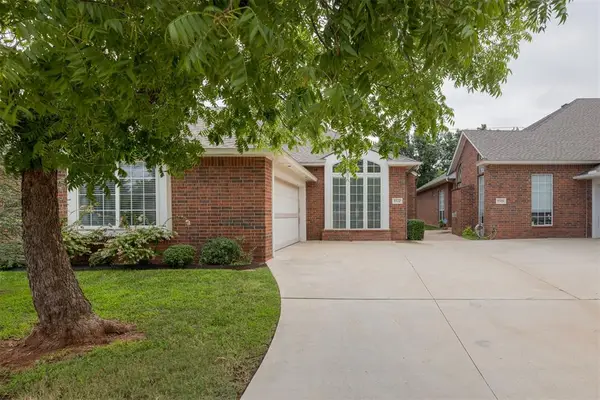 $280,000Active3 beds 2 baths2,070 sq. ft.
$280,000Active3 beds 2 baths2,070 sq. ft.15532 Monarch Lane, Edmond, OK 73013
MLS# 1189259Listed by: CHINOWTH & COHEN - New
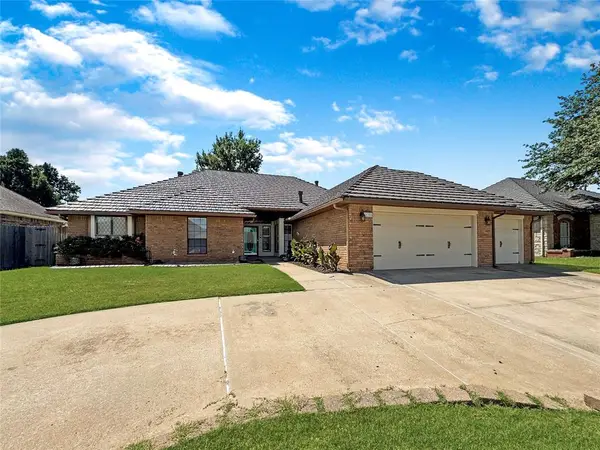 $329,900Active4 beds 3 baths2,199 sq. ft.
$329,900Active4 beds 3 baths2,199 sq. ft.11205 S Linn Avenue, Oklahoma City, OK 73170
MLS# 1189638Listed by: REALTY EXPERTS, INC - New
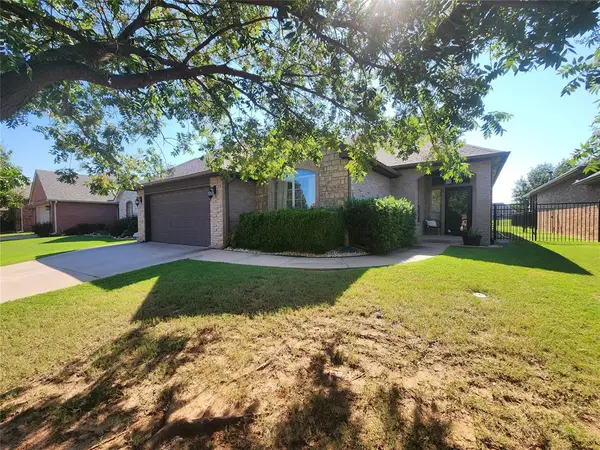 $270,000Active3 beds 2 baths1,713 sq. ft.
$270,000Active3 beds 2 baths1,713 sq. ft.15925 Traditions Boulevard, Edmond, OK 73013
MLS# 1189767Listed by: KELLER WILLIAMS CENTRAL OK ED - New
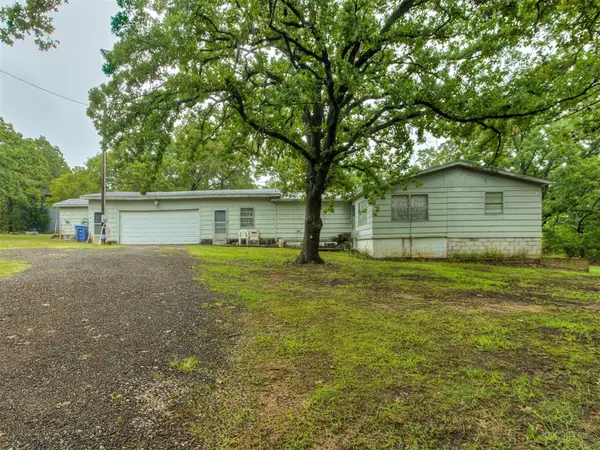 $195,000Active3 beds 1 baths1,694 sq. ft.
$195,000Active3 beds 1 baths1,694 sq. ft.19201 SE 134th Street, Newalla, OK 74857
MLS# 1187519Listed by: CENTURY 21 JUDGE FITE COMPANY - Open Sun, 3 to 5pmNew
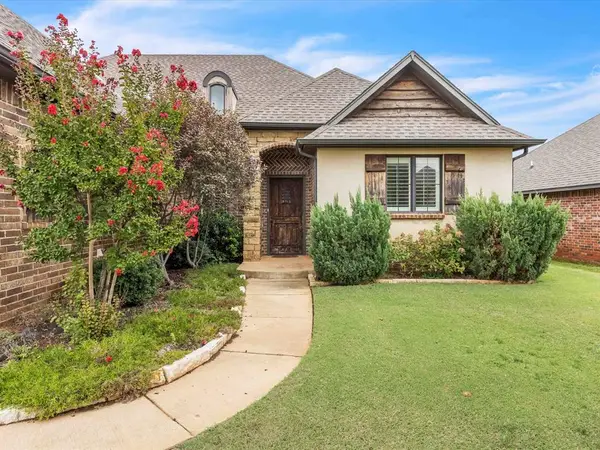 $338,000Active4 beds 3 baths2,102 sq. ft.
$338,000Active4 beds 3 baths2,102 sq. ft.4108 Wayfield Avenue, Oklahoma City, OK 73179
MLS# 1189610Listed by: BRIX REALTY - Open Sat, 2 to 4pmNew
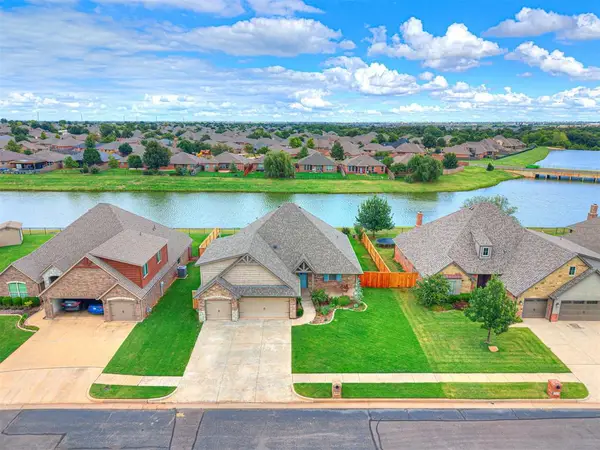 $420,000Active3 beds 3 baths2,172 sq. ft.
$420,000Active3 beds 3 baths2,172 sq. ft.5105 NW 155th Street, Edmond, OK 73013
MLS# 1189655Listed by: COLLECTION 7 REALTY - New
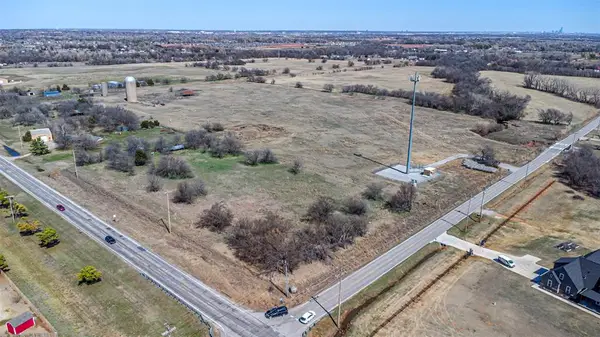 $2,898,000Active72.45 Acres
$2,898,000Active72.45 Acres12915 SW 44th Street, Mustang, OK 73064
MLS# 1189694Listed by: PARTNERS REAL ESTATE LLC
