9205 SW 35th Street, Oklahoma City, OK 73179
Local realty services provided by:Better Homes and Gardens Real Estate The Platinum Collective
Listed by: shiva daee
Office: northman group
MLS#:1164410
Source:OK_OKC
9205 SW 35th Street,Oklahoma City, OK 73179
$472,900
- 4 Beds
- 4 Baths
- 2,700 sq. ft.
- Single family
- Active
Price summary
- Price:$472,900
- Price per sq. ft.:$175.15
About this home
This two stories home has an open floor plan with 4 spacious bedrooms, a huge Bonus room on the second floor, 3.5 bathrooms, a dining area, a beautiful living area with tall windows and 3 car garage. High energy efficiency HERS rating, built-in Whirlpool appliances, tankless water heater and R44 attic insulation, EV Plug, large master bathroom with outstanding walk-in shower and a free standing tub, super HUGE master closet, beautiful living room with high cathedral ceiling, wood burning fireplace, smart home features such as smart lock, camera doorbell, smart thermostat, smart irrigation controller. Ring compatible smart devices let easy access to the ring app. Large covered patio perfect for entertaining and much much more...!
One year builder warranty and 10 years structural warranty.
Contact an agent
Home facts
- Year built:2025
- Listing ID #:1164410
- Added:306 day(s) ago
- Updated:February 12, 2026 at 10:58 PM
Rooms and interior
- Bedrooms:4
- Total bathrooms:4
- Full bathrooms:3
- Half bathrooms:1
- Living area:2,700 sq. ft.
Heating and cooling
- Cooling:Central Electric
- Heating:Central Gas
Structure and exterior
- Roof:Composition
- Year built:2025
- Building area:2,700 sq. ft.
- Lot area:0.29 Acres
Schools
- High school:Mustang HS
- Middle school:Mustang North MS
- Elementary school:Prairie View ES
Finances and disclosures
- Price:$472,900
- Price per sq. ft.:$175.15
New listings near 9205 SW 35th Street
- New
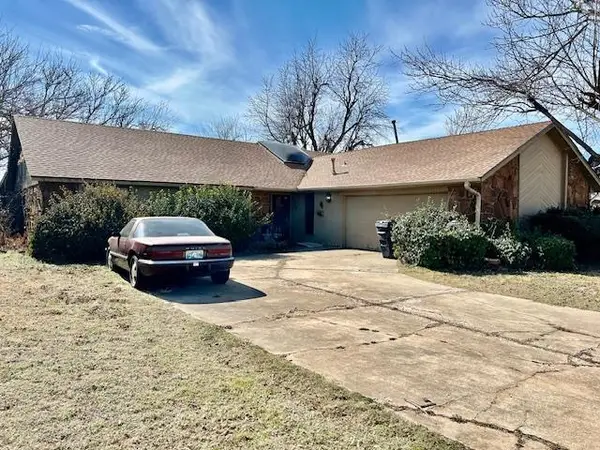 $175,000Active3 beds 2 baths1,797 sq. ft.
$175,000Active3 beds 2 baths1,797 sq. ft.4 SW 66th Street, Oklahoma City, OK 73139
MLS# 1213592Listed by: LIME REALTY - New
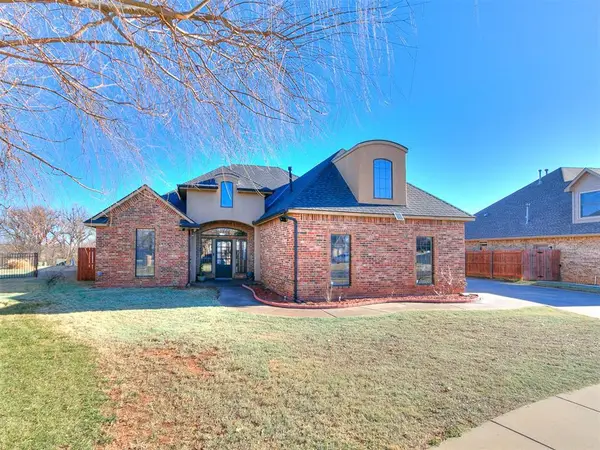 $409,900Active3 beds 4 baths2,624 sq. ft.
$409,900Active3 beds 4 baths2,624 sq. ft.16400 Winding Park Drive, Edmond, OK 73013
MLS# 1214013Listed by: CENTURY 21 FIRST CHOICE REALTY - New
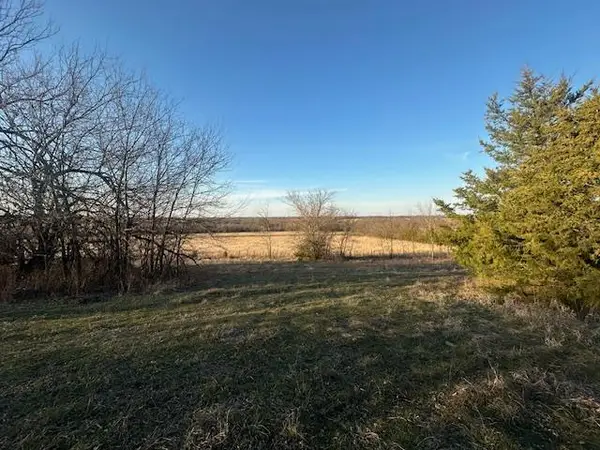 $119,900Active15 Acres
$119,900Active15 Acres000 N 4190 Road, Hugo, OK 74743
MLS# 1214180Listed by: HYGGE REALTY - New
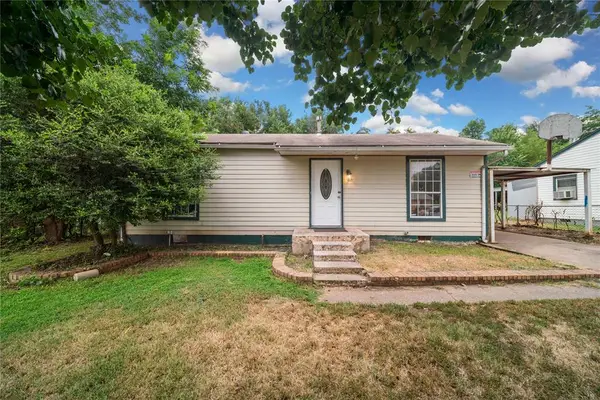 $120,900Active2 beds 2 baths740 sq. ft.
$120,900Active2 beds 2 baths740 sq. ft.3816 SW 34th Street, Oklahoma City, OK 73119
MLS# 1214125Listed by: HEATHER & COMPANY REALTY GROUP - New
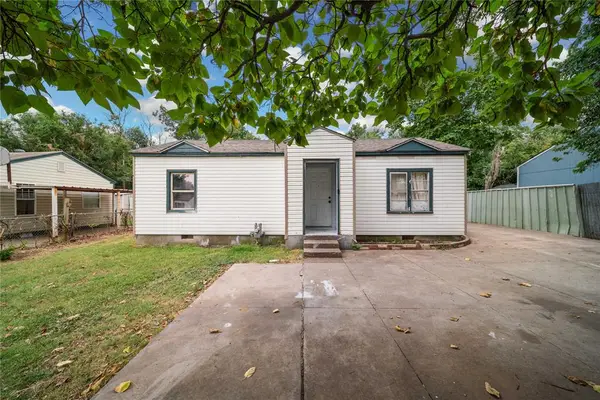 $119,800Active2 beds 1 baths1,103 sq. ft.
$119,800Active2 beds 1 baths1,103 sq. ft.3820 SW 34 Street, Oklahoma City, OK 73119
MLS# 1214131Listed by: HEATHER & COMPANY REALTY GROUP - New
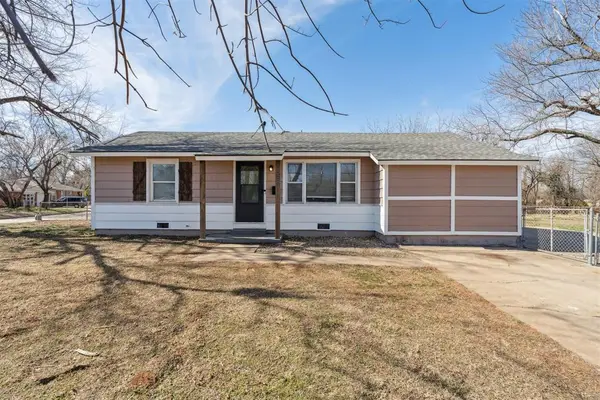 $165,000Active3 beds 1 baths1,023 sq. ft.
$165,000Active3 beds 1 baths1,023 sq. ft.3301 Brookside, Oklahoma City, OK 73110
MLS# 1214149Listed by: VERBODE - New
 $269,000Active4 beds 3 baths2,337 sq. ft.
$269,000Active4 beds 3 baths2,337 sq. ft.10305 Goldenrod Lane, Oklahoma City, OK 73162
MLS# 1213559Listed by: KELLER WILLIAMS CENTRAL OK ED - New
 $175,000Active3 beds 2 baths1,539 sq. ft.
$175,000Active3 beds 2 baths1,539 sq. ft.7708 S Miller Boulevard, Oklahoma City, OK 73159
MLS# 1213940Listed by: KELLER WILLIAMS REALTY ELITE - New
 $250,000Active0.04 Acres
$250,000Active0.04 AcresN Oklahoma Avenue, Oklahoma City, OK 73104
MLS# 1213983Listed by: VERBODE - New
 $309,900.99Active4 beds 2 baths1,710 sq. ft.
$309,900.99Active4 beds 2 baths1,710 sq. ft.1921 Sage Valley Terrace, Yukon, OK 73099
MLS# 1213164Listed by: WHITTINGTON REALTY LLC

