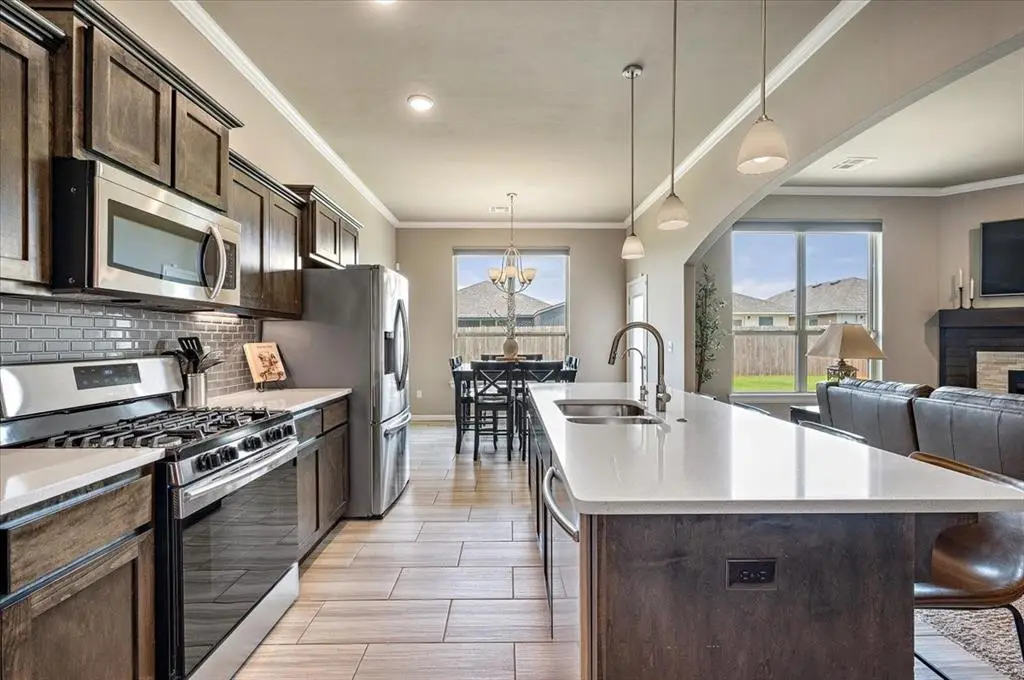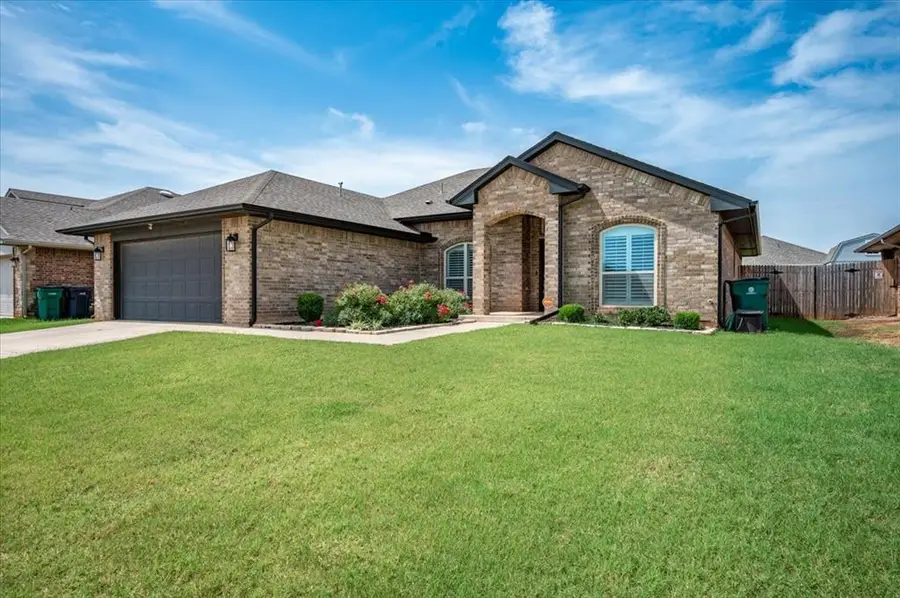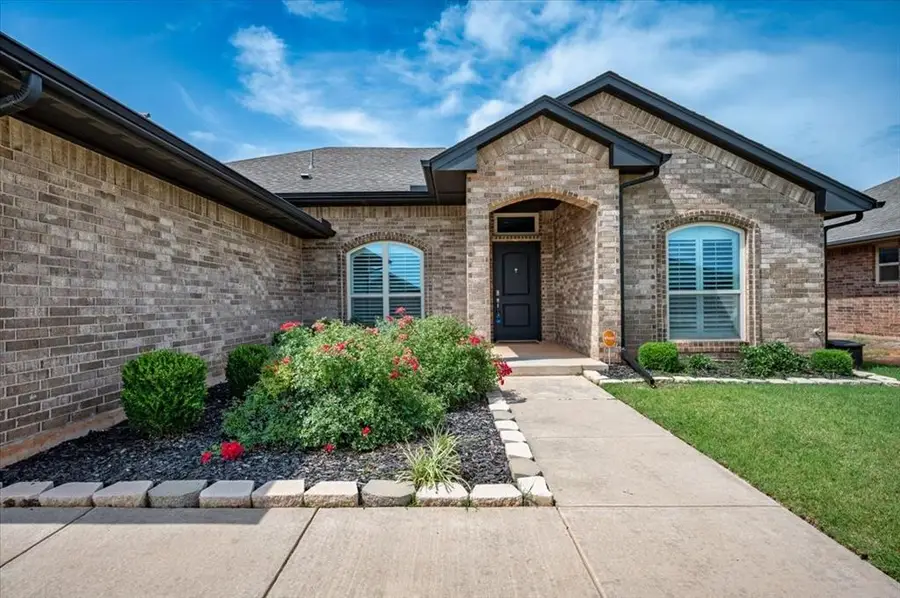9217 SW 48th Terrace, Oklahoma City, OK 73179
Local realty services provided by:Better Homes and Gardens Real Estate The Platinum Collective



Listed by:carmen sizemore-herber
Office:century 21 judge fite company
MLS#:1181305
Source:OK_OKC
9217 SW 48th Terrace,Oklahoma City, OK 73179
$198,800
- 3 Beds
- 2 Baths
- 1,871 sq. ft.
- Single family
- Active
Price summary
- Price:$198,800
- Price per sq. ft.:$106.25
About this home
Don’t miss this beautifully designed home that blends comfort, style, and smart features — ready for you to move in and enjoy! Stunning 3 Bed + Study/office | 2 Bath | 2-Car Garage Home with Designer Touches!
*Spacious open-concept layout perfect for entertaining
*Large quartz island – ideal for gatherings and meal prep
*Quartz kitchen countertops with stylish subway tile backsplash
*5-burner gas stove for the home chef
*Gas log fireplace creates a cozy ambiance in the living area
*Tray ceilings add a touch of elegance throughout
*Remote-controlled blinds for modern convenience
*Private study/home office for productivity or quiet time
*Oversized walk-in primary closet – plenty of storage
*Luxurious primary bath with a relaxing soaker tub
*Reverse osmosis water system included
*In-ground storm shelter located in the garage for peace of mind
***Neighborhood amenities: Clubhouse, pool, gym & playground***
Contact an agent
Home facts
- Year built:2020
- Listing Id #:1181305
- Added:26 day(s) ago
- Updated:August 08, 2025 at 12:34 PM
Rooms and interior
- Bedrooms:3
- Total bathrooms:2
- Full bathrooms:2
- Living area:1,871 sq. ft.
Structure and exterior
- Roof:Architecural Shingle
- Year built:2020
- Building area:1,871 sq. ft.
- Lot area:0.16 Acres
Schools
- High school:Mustang HS
- Middle school:Mustang Central MS
- Elementary school:Prairie View ES
Utilities
- Water:Public
Finances and disclosures
- Price:$198,800
- Price per sq. ft.:$106.25
New listings near 9217 SW 48th Terrace
- New
 $289,900Active3 beds 2 baths2,135 sq. ft.
$289,900Active3 beds 2 baths2,135 sq. ft.1312 SW 112th Place, Oklahoma City, OK 73170
MLS# 1184069Listed by: CENTURY 21 JUDGE FITE COMPANY - New
 $325,000Active3 beds 2 baths1,550 sq. ft.
$325,000Active3 beds 2 baths1,550 sq. ft.9304 NW 89th Street, Yukon, OK 73099
MLS# 1185285Listed by: EXP REALTY, LLC - New
 $230,000Active3 beds 2 baths1,509 sq. ft.
$230,000Active3 beds 2 baths1,509 sq. ft.7920 NW 82nd Street, Oklahoma City, OK 73132
MLS# 1185597Listed by: SALT REAL ESTATE INC - New
 $1,200,000Active0.93 Acres
$1,200,000Active0.93 Acres1004 NW 79th Street, Oklahoma City, OK 73114
MLS# 1185863Listed by: BLACKSTONE COMMERCIAL PROP ADV - Open Fri, 10am to 7pmNew
 $769,900Active4 beds 3 baths3,381 sq. ft.
$769,900Active4 beds 3 baths3,381 sq. ft.12804 Chateaux Road, Oklahoma City, OK 73142
MLS# 1185867Listed by: METRO FIRST REALTY PROS - New
 $488,840Active5 beds 3 baths2,520 sq. ft.
$488,840Active5 beds 3 baths2,520 sq. ft.9317 NW 115th Terrace, Yukon, OK 73099
MLS# 1185881Listed by: PREMIUM PROP, LLC - New
 $239,000Active3 beds 2 baths1,848 sq. ft.
$239,000Active3 beds 2 baths1,848 sq. ft.10216 Eastlake Drive, Oklahoma City, OK 73162
MLS# 1185169Listed by: CLEATON & ASSOC, INC - Open Sun, 2 to 4pmNew
 $399,900Active3 beds 4 baths2,690 sq. ft.
$399,900Active3 beds 4 baths2,690 sq. ft.9641 Nawassa Drive, Oklahoma City, OK 73130
MLS# 1185625Listed by: CHAMBERLAIN REALTY LLC - New
 $199,900Active1.86 Acres
$199,900Active1.86 Acres11925 SE 74th Street, Oklahoma City, OK 73150
MLS# 1185635Listed by: REAL BROKER LLC - New
 $499,000Active3 beds 3 baths2,838 sq. ft.
$499,000Active3 beds 3 baths2,838 sq. ft.9213 NW 85th Street, Yukon, OK 73099
MLS# 1185662Listed by: SAGE SOTHEBY'S REALTY
