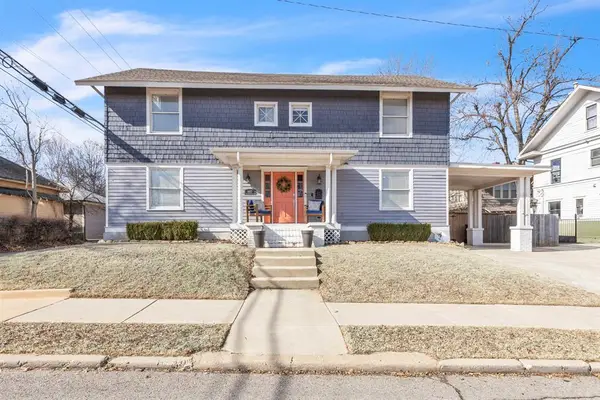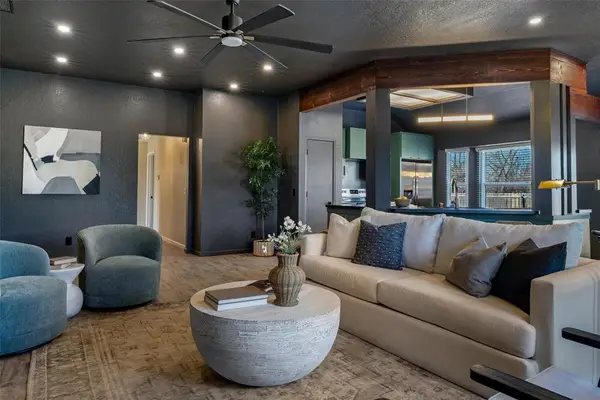9221 SW 44th Terrace, Oklahoma City, OK 73179
Local realty services provided by:Better Homes and Gardens Real Estate Paramount
Listed by: cassie good
Office: copper creek real estate
MLS#:1197386
Source:OK_OKC
9221 SW 44th Terrace,Oklahoma City, OK 73179
$344,875
- 4 Beds
- 2 Baths
- 1,851 sq. ft.
- Single family
- Active
Price summary
- Price:$344,875
- Price per sq. ft.:$186.32
About this home
Welcome to your dream home! This stunning NEW CONSTRUCTION home offers the perfect blend of style, comfort and functionality. Featuring 4 spacious bedrooms and 2 beautifully designed bathrooms, this home provides ample space for families, entertaining or a home office setup. The living room has a beautiful vaulted ceiling with a decorative wood beam and a ONE-OF-A-KIND DESIGNER FIREPLACE that serves as the stunning focal point of the living space.The kitchen features a FARMHOUSE SINK that adds timeless character and elegance and is also equipped with QUARTZ COUNTERTOPS, custom vent hood and whirlpool appliances. The luxurious master bath offers a spa-like retreat with jetted tub, WALK IN SHOWER, dual vanities and elegant finishes. The primary suite features a spacious walk-in closet with direct access to the utility room for ultimate convenience. Also, you can enjoy the outdoors in comfort with a covered patio that provides shade in the summer and shelter for rainy days. MUSTANG SCHOOLS, COMMUNITY POND & PLAYGROUND
*BUILDERS SPECIAL!!! $10,000 JACKPOT!!! What combination will you choose?
With use of one of our participating lenders choose between 2-1 or 3-2-1 rate buy down, 5.25% fixed rate, select upgrades (blinds, fence, storm shelter, appliance package) or closing costs!
Contact an agent
Home facts
- Year built:2025
- Listing ID #:1197386
- Added:114 day(s) ago
- Updated:February 14, 2026 at 01:38 PM
Rooms and interior
- Bedrooms:4
- Total bathrooms:2
- Full bathrooms:2
- Living area:1,851 sq. ft.
Heating and cooling
- Cooling:Central Electric
- Heating:Central Gas
Structure and exterior
- Roof:Composition
- Year built:2025
- Building area:1,851 sq. ft.
Schools
- High school:Mustang HS
- Middle school:Mustang North MS
- Elementary school:Prairie View ES
Utilities
- Water:Public
Finances and disclosures
- Price:$344,875
- Price per sq. ft.:$186.32
New listings near 9221 SW 44th Terrace
- Open Sun, 2 to 4pmNew
 $685,000Active4 beds 4 baths2,816 sq. ft.
$685,000Active4 beds 4 baths2,816 sq. ft.1917 N Shartel Avenue, Oklahoma City, OK 73103
MLS# 1214087Listed by: ENGEL & VOELKERS EDMOND - New
 $198,000Active3 beds 2 baths2,100 sq. ft.
$198,000Active3 beds 2 baths2,100 sq. ft.5013 NE 38th Street, Oklahoma City, OK 73121
MLS# 1214353Listed by: THUNDER TEAM REALTY - New
 $799,000Active-- beds -- baths4,000 sq. ft.
$799,000Active-- beds -- baths4,000 sq. ft.324 NW 24th Street, Oklahoma City, OK 73103
MLS# 1213814Listed by: THE PROPERTY CENTER LLC - New
 $489,900Active5 beds 4 baths2,959 sq. ft.
$489,900Active5 beds 4 baths2,959 sq. ft.19900 Thornhaven Drive, Edmond, OK 73012
MLS# 1214181Listed by: WHITTINGTON REALTY LLC - New
 $29,750Active0.08 Acres
$29,750Active0.08 Acres625 SE 14th Street, Oklahoma City, OK 73129
MLS# 1214364Listed by: DEAN LEMONS & ASSOCIATES - New
 $29,750Active0.08 Acres
$29,750Active0.08 Acres940 SE 14th Street, Oklahoma City, OK 73129
MLS# 1214366Listed by: DEAN LEMONS & ASSOCIATES - New
 $29,750Active0.08 Acres
$29,750Active0.08 Acres0643 SE 14th Street, Oklahoma City, OK 73129
MLS# 1214367Listed by: DEAN LEMONS & ASSOCIATES - New
 $349,900Active4 beds 2 baths1,852 sq. ft.
$349,900Active4 beds 2 baths1,852 sq. ft.4104 Palmetto Trail, Oklahoma City, OK 73179
MLS# 1214296Listed by: FLOTILLA REAL ESTATE PARTNERS - New
 $330,000Active4 beds 2 baths2,000 sq. ft.
$330,000Active4 beds 2 baths2,000 sq. ft.9032 NW 79th Terrace, Yukon, OK 73099
MLS# 1214363Listed by: SOLD U REAL ESTATE LLC - Open Sat, 11am to 1pmNew
 $270,000Active3 beds 2 baths1,749 sq. ft.
$270,000Active3 beds 2 baths1,749 sq. ft.17013 Applebrook Drive, Edmond, OK 73012
MLS# 1187359Listed by: RE/MAX PREFERRED

