925 NW 8th Street, Oklahoma City, OK 73106
Local realty services provided by:Better Homes and Gardens Real Estate Paramount
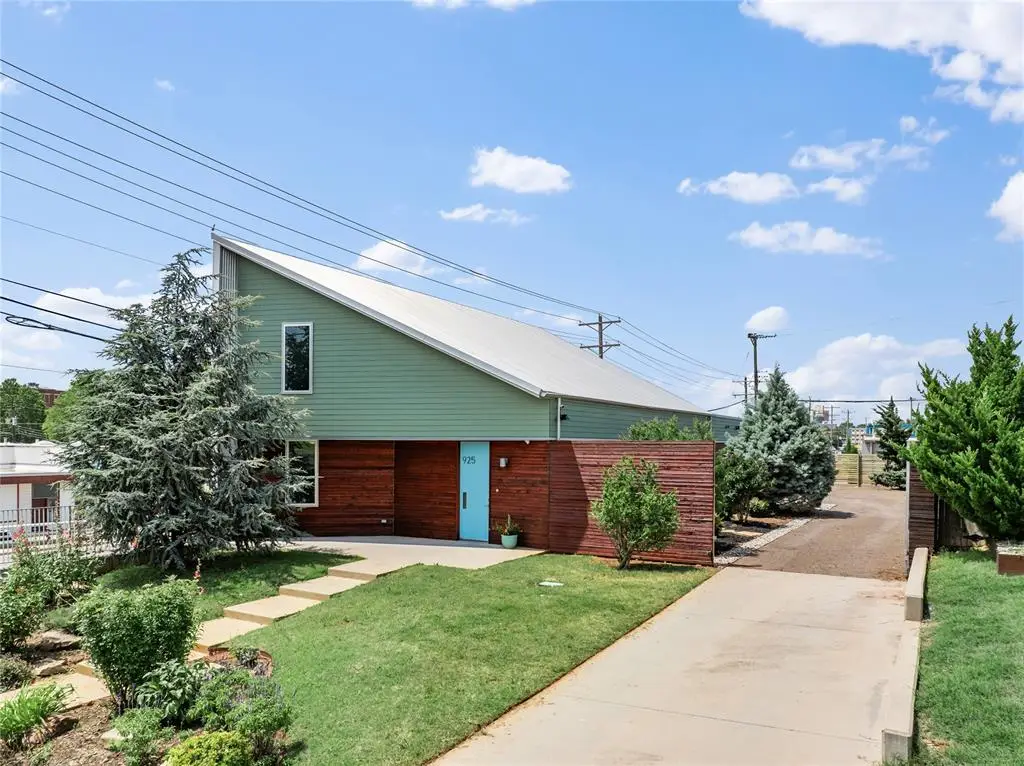
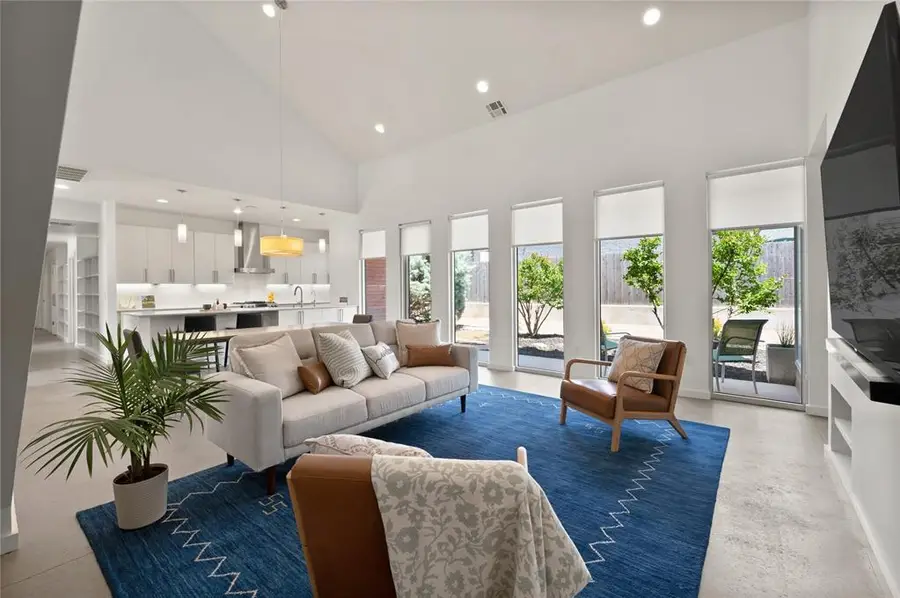
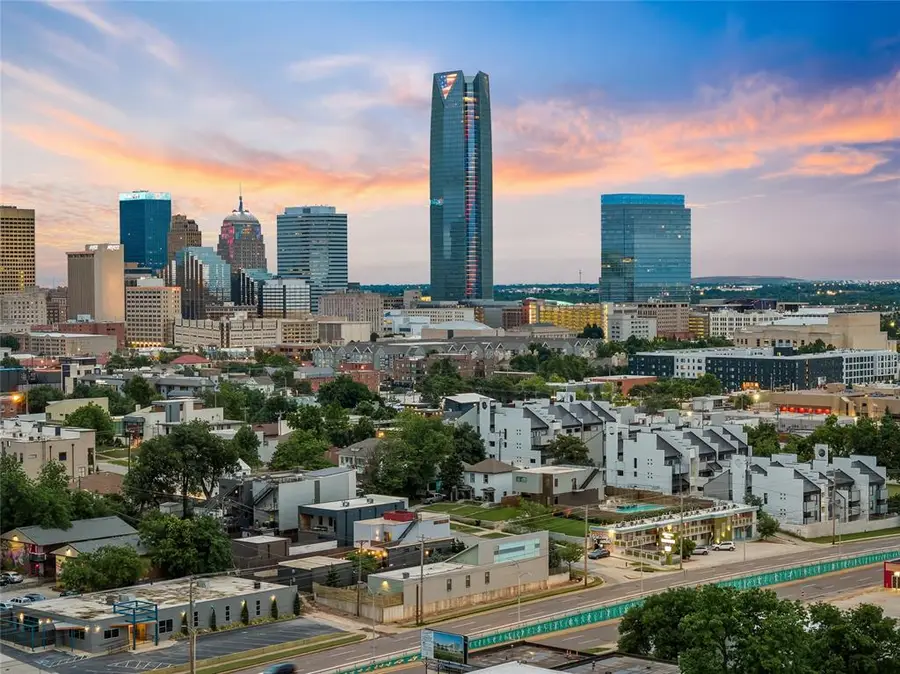
Listed by:courtney wimmer
Office:stetson bentley
MLS#:1174675
Source:OK_OKC
925 NW 8th Street,Oklahoma City, OK 73106
$698,000
- 3 Beds
- 3 Baths
- 2,156 sq. ft.
- Single family
- Active
Upcoming open houses
- Sat, Aug 2302:00 pm - 04:00 pm
Price summary
- Price:$698,000
- Price per sq. ft.:$323.75
About this home
Modern design meets everyday function in this 3-bed, 3-bath home located in the heart of downtown OKC’s SoSA/Midtown District. The open-concept layout features soaring ceilings, concrete floors, and expansive windows that flood the space with natural light.The upstairs open loft overlooking the living area down below is perfect for an office, exercise room, game room/pool table, reading lounge or extra living area. The east-facing flower garden offers a private outdoor retreat with skyline views—perfect for relaxing or entertaining. Ideal location steps from top restaurants, parks, local shops and hospitals.
This home was designed by Torrey and Hans Butzer, the award-winning architects behind the Oklahoma City National Memorial.This one of a kind custom home earned the AIA Central States Regional Merit Award. Learn more about the design intent at butzerarchitects.com under Projects > Classen Residence.
Contact an agent
Home facts
- Year built:2014
- Listing Id #:1174675
- Added:69 day(s) ago
- Updated:August 20, 2025 at 12:37 PM
Rooms and interior
- Bedrooms:3
- Total bathrooms:3
- Full bathrooms:3
- Living area:2,156 sq. ft.
Heating and cooling
- Cooling:Central Electric
- Heating:Central Gas
Structure and exterior
- Roof:Metal
- Year built:2014
- Building area:2,156 sq. ft.
- Lot area:0.16 Acres
Schools
- High school:Classen HS Of Advanced Studies
- Middle school:John Rex Charter
- Elementary school:John Rex Charter
Finances and disclosures
- Price:$698,000
- Price per sq. ft.:$323.75
New listings near 925 NW 8th Street
- New
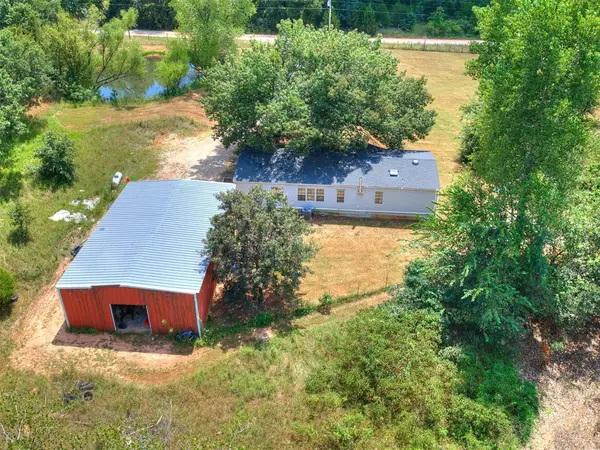 $240,000Active3 beds 2 baths1,680 sq. ft.
$240,000Active3 beds 2 baths1,680 sq. ft.19901 SE 160th Street, Newalla, OK 74857
MLS# 1186709Listed by: CHERRYWOOD - New
 $275,000Active3 beds 3 baths1,739 sq. ft.
$275,000Active3 beds 3 baths1,739 sq. ft.11608 Jude Way, Yukon, OK 73099
MLS# 1185349Listed by: MODERN ABODE REALTY - New
 $56,000Active3 beds 2 baths1,082 sq. ft.
$56,000Active3 beds 2 baths1,082 sq. ft.852 Greenvale Road, Oklahoma City, OK 73127
MLS# 1186472Listed by: CAPITAL REAL ESTATE LLC - New
 $175,000Active2 beds 1 baths1,145 sq. ft.
$175,000Active2 beds 1 baths1,145 sq. ft.2428 NW 22nd Street, Oklahoma City, OK 73107
MLS# 1186678Listed by: KEY REALTY AND PROPERTY MGMT - New
 $315,000Active4 beds 2 baths2,118 sq. ft.
$315,000Active4 beds 2 baths2,118 sq. ft.9025 NW 125th Street, Yukon, OK 73099
MLS# 1186679Listed by: BLACK LABEL REALTY - New
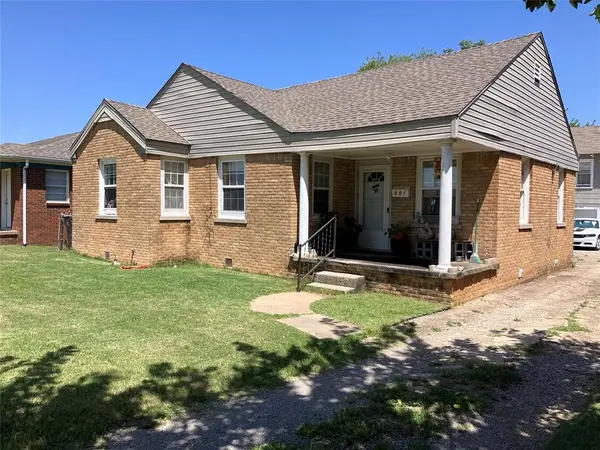 $155,000Active2 beds 1 baths1,189 sq. ft.
$155,000Active2 beds 1 baths1,189 sq. ft.301 NE 26th Street, Oklahoma City, OK 73105
MLS# 1186521Listed by: PRESTIGE REAL ESTATE SERVICES - New
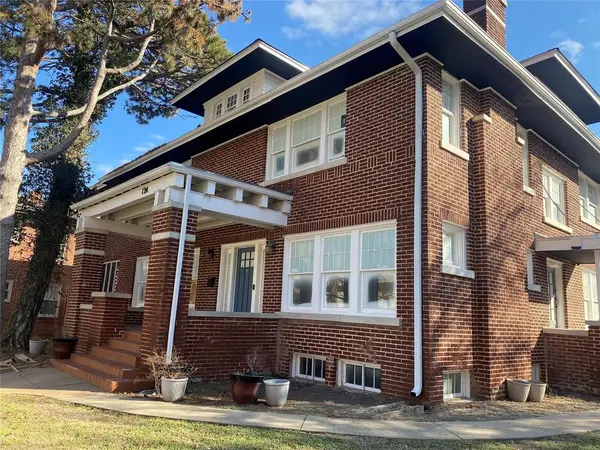 $1,325,000Active9 beds 11 baths6,270 sq. ft.
$1,325,000Active9 beds 11 baths6,270 sq. ft.124 NW 15th Street, Oklahoma City, OK 73103
MLS# 1186644Listed by: CITYGATES REAL ESTATE LLC - New
 $149,900Active3 beds 1 baths1,097 sq. ft.
$149,900Active3 beds 1 baths1,097 sq. ft.2524 SW 49th Street, Oklahoma City, OK 73119
MLS# 1186321Listed by: HAMILWOOD REAL ESTATE - New
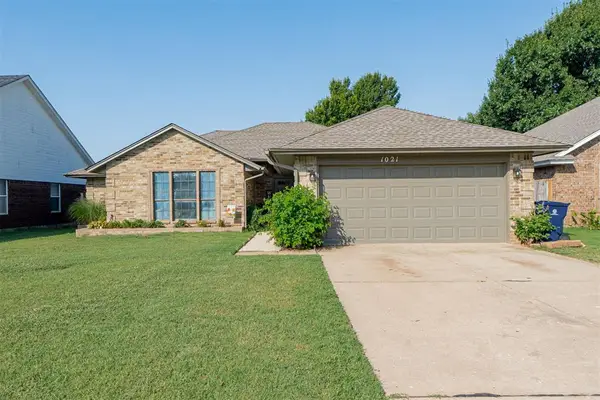 $250,000Active3 beds 2 baths1,771 sq. ft.
$250,000Active3 beds 2 baths1,771 sq. ft.1021 Sennybridge Drive, Yukon, OK 73099
MLS# 1186365Listed by: PRIME REALTY INC. - New
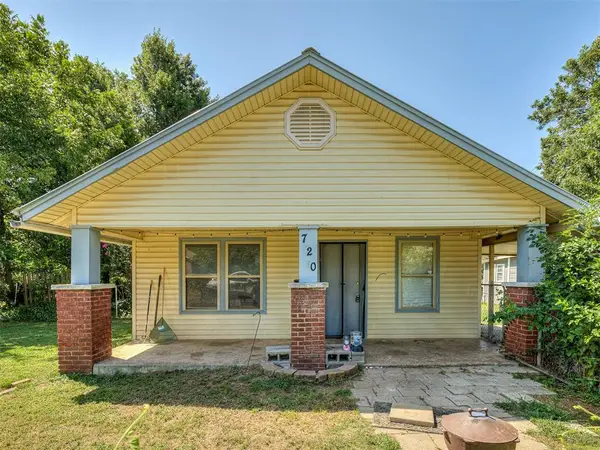 $85,000Active2 beds 1 baths960 sq. ft.
$85,000Active2 beds 1 baths960 sq. ft.720 SE 31st Street, Oklahoma City, OK 73129
MLS# 1186511Listed by: BAILEE & CO. REAL ESTATE
