9304 SW 42nd Street, Oklahoma City, OK 73179
Local realty services provided by:Better Homes and Gardens Real Estate The Platinum Collective
Listed by: raj krishnan
Office: metro first realty of edmond
MLS#:1201572
Source:OK_OKC
9304 SW 42nd Street,Oklahoma City, OK 73179
$420,000
- 5 Beds
- 4 Baths
- 2,305 sq. ft.
- Single family
- Active
Price summary
- Price:$420,000
- Price per sq. ft.:$182.21
About this home
This 5-bedroom, 3.5-bath, 3-car garage home is filled with high-end upgrades and abundant natural light. A welcoming foyer leads into a stunning living room featuring a cathedral ceiling, an elegant chandelier, and a fireplace with a paneled accent wall.
The main areas—including the living room, dining room, kitchen, foyer, and study—feature engineered hardwood floors. The study includes a convenient built-in desk, large walk in closet as well as a large coat closet.
The gorgeous kitchen offers ceiling-height custom cabinets accented with brass hardware, oversized pendant lighting, LED under-cabinet lights, a glass display cabinet, a large island, stainless steel built-in appliances, and a walk-in pantry with a coffee bar and power outlet. Enjoy 3 cm quartz countertops and window blinds throughout the home.
The primary suite includes a 72-inch standalone tub, a tiled accent wall, decorative open shelving, large framed mirrors, a vanity tower, and abundant linen storage. The spacious walk-in closet includes a large dresser and connects directly to the laundry room. The second bathroom also features dual vanities.
Upstairs, the bonus room/bedroom includes an attractive paneled accent wall, a full bath, and its own separate HVAC unit.
Outdoor living include a large covered patio with gas hookup. The garage offers extra storage, an electric car charger, and a utility sink with hot and cold water.
Additional upgrades include ceiling fans in all bedrooms, a tankless water heater, and two high-efficiency HVAC units zoned for upstairs and downstairs, LED lighting, Low- E windows, Insulation, air seal package all adding to the energy efficiency and comfort.
This move-in-ready home also includes a fenced backyard with gates on both sides, full roof gutters, a five-zone sprinkler system, and walk-in attic space for extra storage.
Contact an agent
Home facts
- Year built:2023
- Listing ID #:1201572
- Added:33 day(s) ago
- Updated:December 18, 2025 at 01:34 PM
Rooms and interior
- Bedrooms:5
- Total bathrooms:4
- Full bathrooms:3
- Half bathrooms:1
- Living area:2,305 sq. ft.
Heating and cooling
- Cooling:Central Electric
- Heating:Central Gas
Structure and exterior
- Roof:Composition
- Year built:2023
- Building area:2,305 sq. ft.
- Lot area:0.18 Acres
Schools
- High school:Mustang HS
- Middle school:Mustang North MS
- Elementary school:Prairie View ES
Finances and disclosures
- Price:$420,000
- Price per sq. ft.:$182.21
New listings near 9304 SW 42nd Street
- New
 $220,000Active3 beds 2 baths1,462 sq. ft.
$220,000Active3 beds 2 baths1,462 sq. ft.Address Withheld By Seller, Yukon, OK 73099
MLS# 1206378Listed by: BLOCK ONE REAL ESTATE  $2,346,500Pending4 beds 5 baths4,756 sq. ft.
$2,346,500Pending4 beds 5 baths4,756 sq. ft.2525 Pembroke Terrace, Oklahoma City, OK 73116
MLS# 1205179Listed by: SAGE SOTHEBY'S REALTY- New
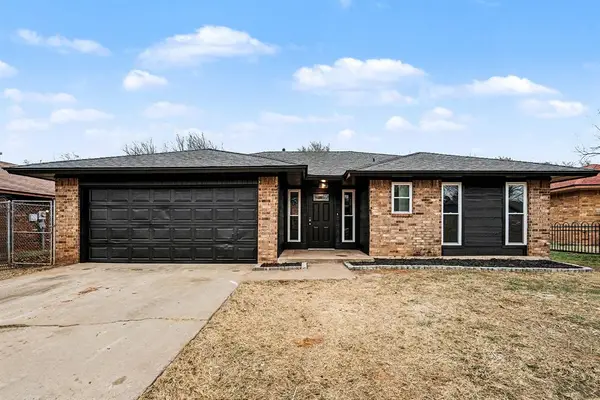 $175,000Active3 beds 2 baths1,052 sq. ft.
$175,000Active3 beds 2 baths1,052 sq. ft.5104 Gaines Street, Oklahoma City, OK 73135
MLS# 1205863Listed by: HOMESTEAD + CO - New
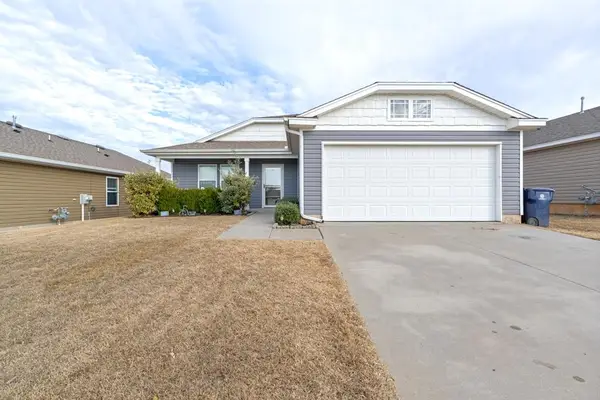 $249,500Active3 beds 2 baths1,439 sq. ft.
$249,500Active3 beds 2 baths1,439 sq. ft.15112 Coldsun Drive, Oklahoma City, OK 73170
MLS# 1206411Listed by: KELLER WILLIAMS REALTY ELITE - New
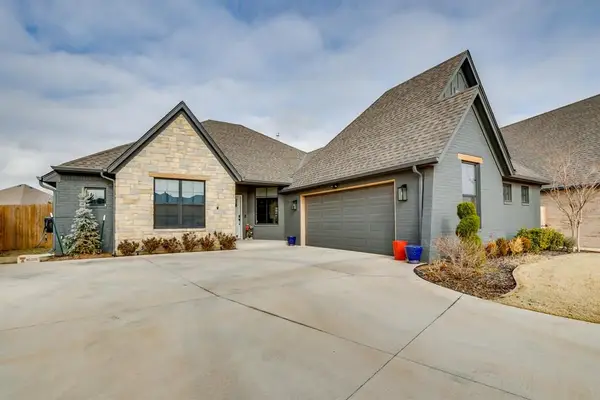 $420,000Active3 beds 2 baths2,085 sq. ft.
$420,000Active3 beds 2 baths2,085 sq. ft.6617 NW 147th Street, Oklahoma City, OK 73142
MLS# 1206509Listed by: BRIX REALTY - New
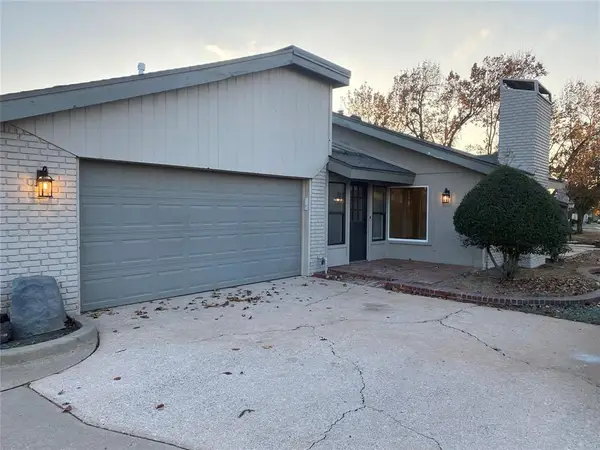 $182,500Active2 beds 2 baths1,213 sq. ft.
$182,500Active2 beds 2 baths1,213 sq. ft.10124 Hefner Village Terrace, Oklahoma City, OK 73162
MLS# 1206172Listed by: PURPOSEFUL PROPERTY MANAGEMENT - New
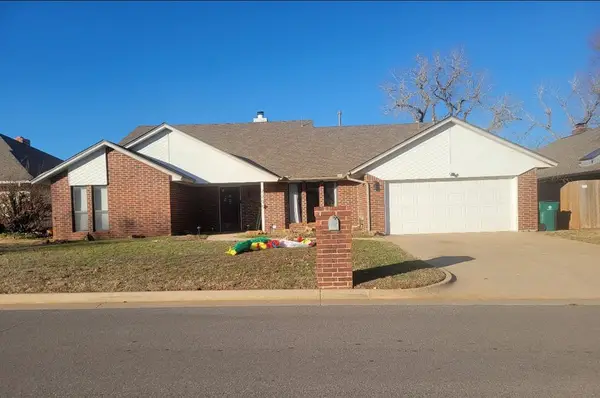 $249,900Active4 beds 3 baths2,485 sq. ft.
$249,900Active4 beds 3 baths2,485 sq. ft.7205 NW 120th Street, Oklahoma City, OK 73162
MLS# 1206252Listed by: ASN REALTY GROUP LLC - New
 $264,000Active3 beds 2 baths1,503 sq. ft.
$264,000Active3 beds 2 baths1,503 sq. ft.2232 NW 194th Street, Edmond, OK 73012
MLS# 1206418Listed by: METRO FIRST REALTY - New
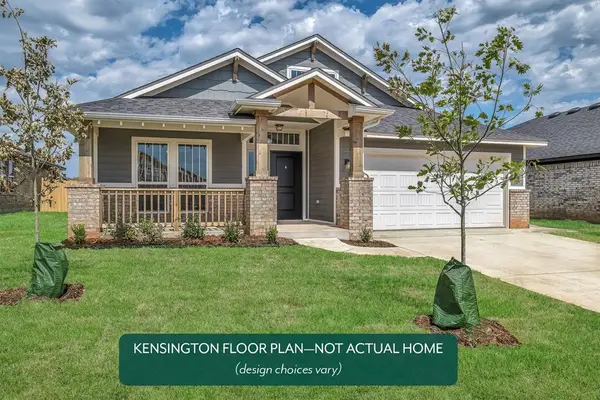 $349,899Active4 beds 2 baths1,989 sq. ft.
$349,899Active4 beds 2 baths1,989 sq. ft.8705 Cassian Drive, Moore, OK 73135
MLS# 1206522Listed by: PRINCIPAL DEVELOPMENT LLC - New
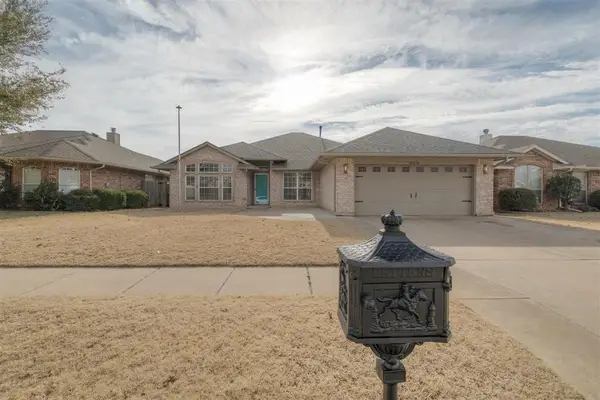 $305,000Active4 beds 2 baths2,101 sq. ft.
$305,000Active4 beds 2 baths2,101 sq. ft.8416 NW 77th Street, Oklahoma City, OK 73132
MLS# 1206402Listed by: 360 REALTY
